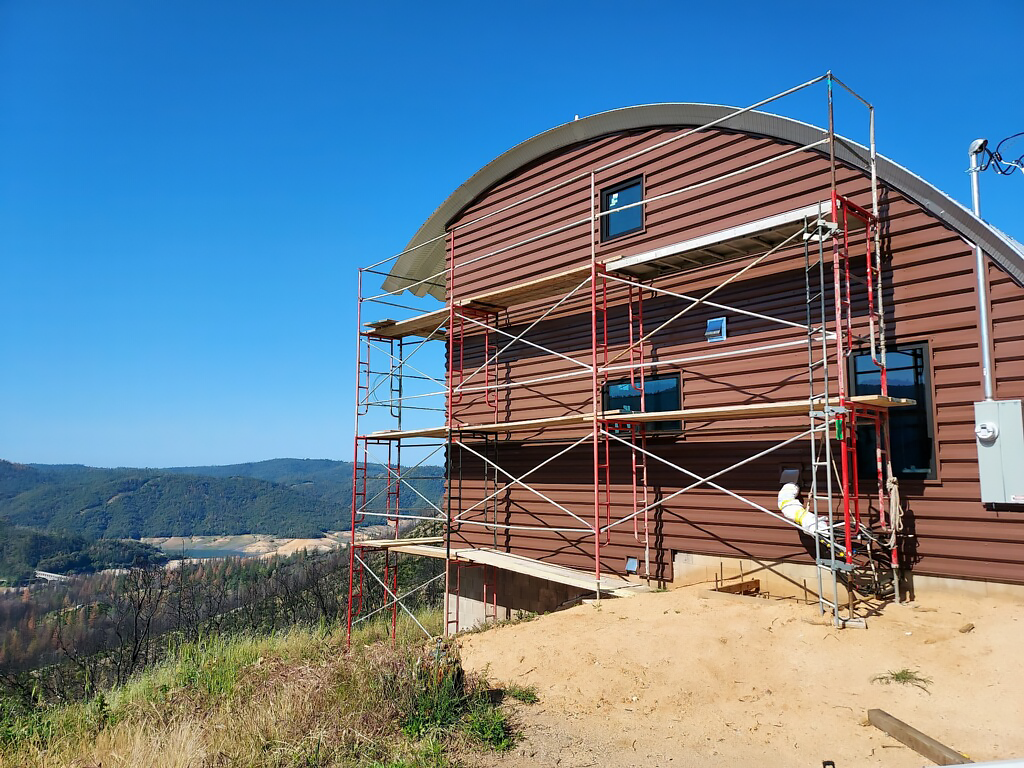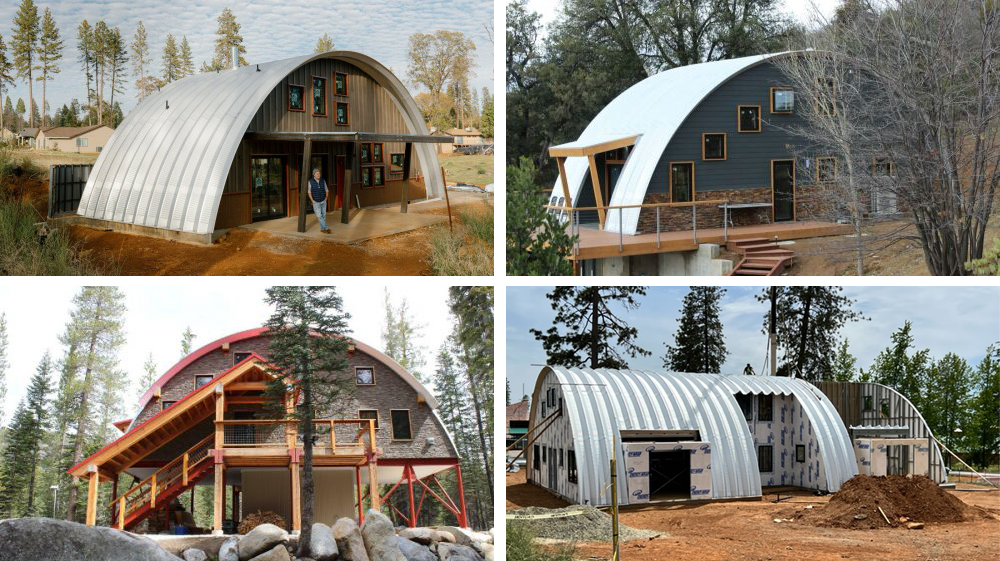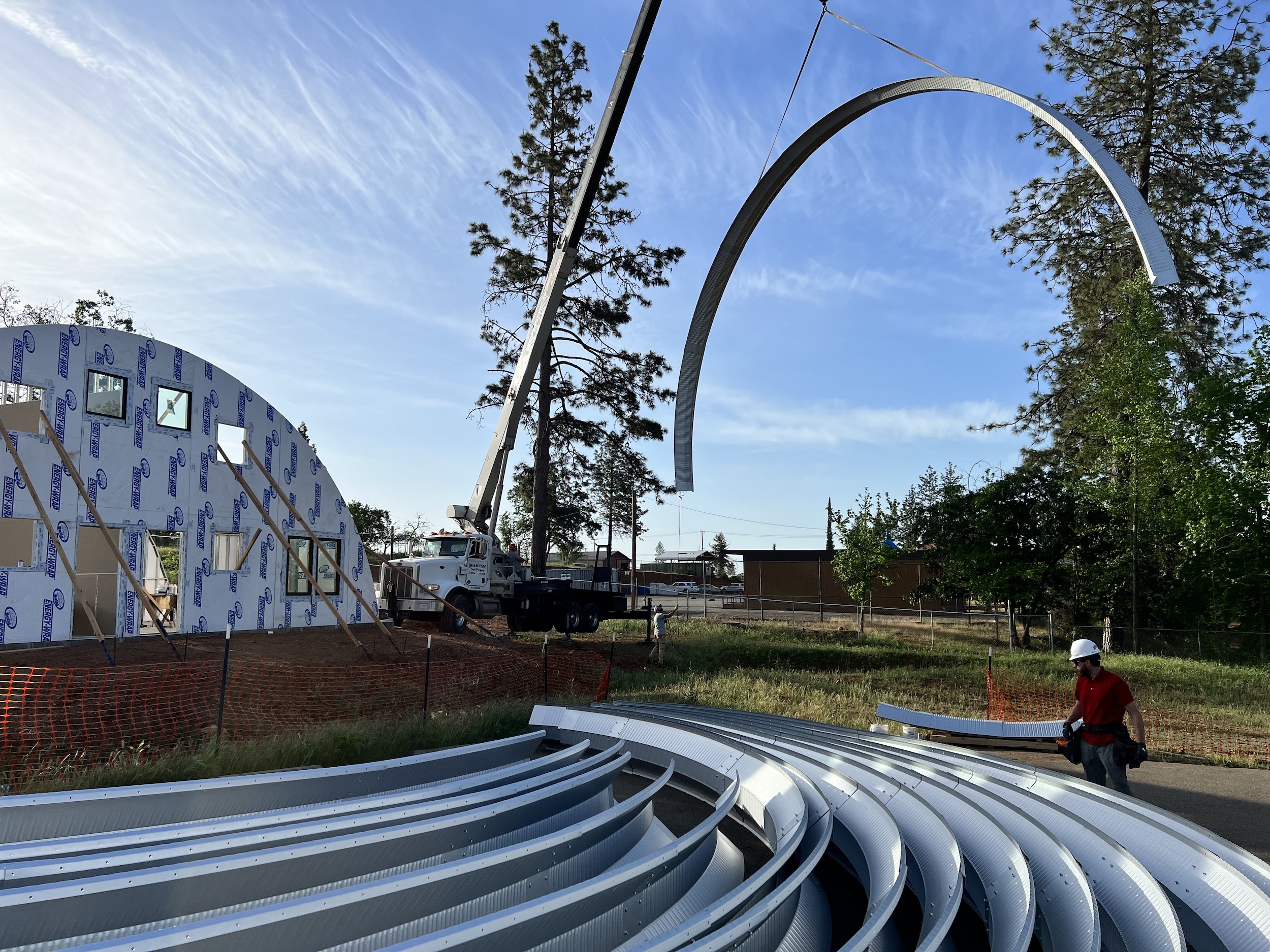A factory-built home, the Q Cabin has a distinctive selling point: It’s made of noncombustible steel. But for years, Vern Sneed, the general contractor who designs and builds the Q Cabin, didn’t want to promote its fire-resistant quality. “We knew it was noncombustible, but I didn’t want to advertise like that—I felt like an ambulance chaser,” Sneed says.
That changed in 2018, when a wildfire killed 85 people and destroyed almost 19,000 buildings in Paradise, Calif.—the worst fire in the state’s history. After that, Sneed moved his business, Design Horizons, to Chico, about 20 minutes from Paradise, and began selling the Q Cabin to the people who were rebuilding. The “Q” stands for Quonset hut, the corrugated, metal-roof buildings that the US Navy developed during World War II on Rhode Island’s Quonset Point.
COMBATING FOREST FIRES WITH STEEL HOMES
“Forest fires will keep happening. That’s not going to go away,” Sneed says. According to a U.N. report released earlier this year, the likelihood of catastrophic wildfires globally could increase more than 50% by 2100. “We need to build hardened homes that resist fire and don’t make it worse.”
Traditional stick-built homes have vertical walls and overhangs that easily catch on fire, Sneed explains. Fire also can enter through their roofs or window frames—entry points that the Q Cabin doesn’t have. Not only are the Q Cabin’s structure, siding, and sheathing all noncombustible, but the half-circle structure’s rounded roof also resists flames.

Sneed first learned about pre-engineered construction, and specifically Quonset huts, as an architecture student at the University of Kansas in the 1980s. Later, when he moved to northern California and planned to build a Quonset-style project, it wasn’t the noncombustible design that interested him—it was the low cost. At the time, he lived in Mount Shasta, Calif., where he says plenty of people had bought lots of land but couldn’t build on them because of high construction costs.
“I was trying to figure out how to be cheaper than the rest of the market,” he says.
Sneed purchased a Quonset hut, intending to use it as a room attached to a house he planned to build. Then the Great Recession hit, and in 2008, the two banks that gave him construction loans suddenly went defunct. Sneed had a Quonset hut, but no project. He decided to cut the unit in half to form two tiny cabins and put them on Craigslist. He got about a hundred inquiries. “I knew I’d hit a nerve,” he says.
"Forest fires will keep happening. That’s not going to go away. We need to build hardened homes that resist fire and don’t make it worse." — Vern Sneed, General Contractor for Q Cabins
Over the next few days, Sneed designed several Q Cabin models. He sold his first two units in 2011 and built the first one in 2013. Even with that first project, in San Diego County, Sneed wasn’t thinking about the metal hut’s fire resistance. He just wanted to build a Quonset vacation cabin. But with California wildfires becoming more common, his client asked about the structure’s combustibility. “We realized we had something,” Sneed recalls.
Over the next couple of years, Sneed converted the design to meet California’s special rules for Wildland-Urban Interface, the state’s designation for wildfire-prone areas where developed and undeveloped land meet. Sneed added a composite sheathing, made of foam insulation sandwiched between concrete boards, to create what he calls a “100 percent noncombustible” structure.
Design Horizons custom designs the Q Cabin for each client. So far, the company has built six units, ranging in size from 120 square feet to 6,000 square feet.

But with rising costs, Sneed’s cabins aren’t as cheap as they used to be. “Now we’re dead even with the wood guys,” he says. Design Horizons delivers a finished Q Cabin for $300 to $350 per square foot. Of that amount, $130 per square foot covers the permit drawings and the Q Cabin Kit.
Each Q Cabin Kit includes the roof and the walls, with windows and doors installed, as well as the components for the arched ceiling. If the unit has a second floor, the kit also includes the joists and stairs. And all of it is prefabricated in Design Horizons’ shop.
“Anything I can prefabricate in my shop will ultimately be less expensive than what has to be built in the field,” Sneed says. In the shop’s controlled environment, work can be done more quickly and efficiently, he adds.
Interest in the Q Cabin exploded, Sneed says, after CBS Sunday Morning ran a segment on it in May and The New York Times covered it in November. “That was insanity,” Sneed says of the Times article. “It broke the website that day.”
In just the past month, Sneed has sold 10 Q Cabins. With six units out of state (in Arizona, Colorado, and Virginia), Sneed is now looking to hire other general contractors who can also build the cabin. One project involves the Quonset hut that appears in the new movie Top Gun: Maverick. The hut’s owner has hired Sneed to convert it into a home.






