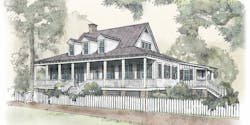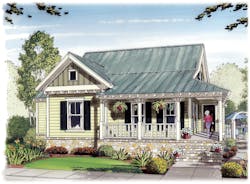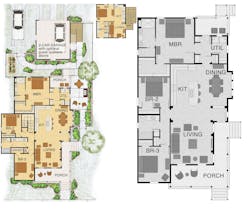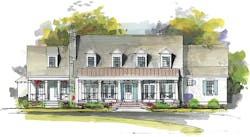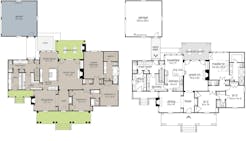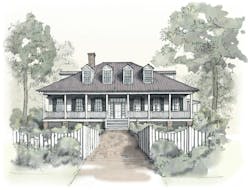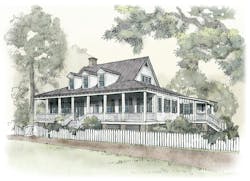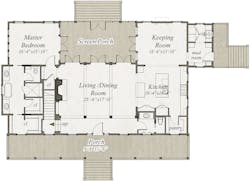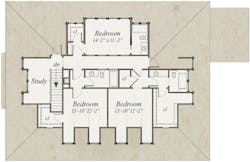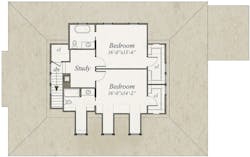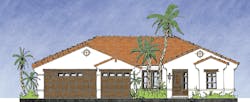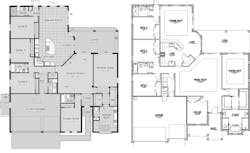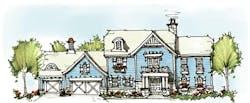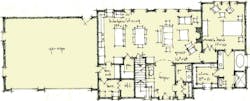House Review: Revising Your Best-Sellers
Although some home designs have lasting appeal, many of those ever-popular plans could still use an overhaul.
While some may require only minor adjustments to update exteriors, most could also benefit from an overall interior redo. Because the kitchen remains the focal point of the home, many older designs need to be completely reworked to create an open relationship between the kitchen, dining, and family areas. But proceed with caution regarding such openness: Recent surveys indicate that some sort of definition for these rooms is preferable.
To accomplish this, consider variations in ceiling heights or the use of large framed openings. Traffic patterns may also need improving; creating logical paths from the foyer to the bedrooms eliminates the need to travel directly through the family room, dodging furniture as you go.
The following revisions of best-selling plans range from a major retooling of the interior layout to simply incorporating space for basement access.
Click images to enlarge. New plans in color, existing plans in black-and-white.
Plan 30502
DESIGNER
Larry W. Garnett, FAIBD
[email protected]
larrygarnettdesigns.com
254.205.2597
PLAN SIZE
Width: 42 feet
Depth: 95 feet
(with garage)
Living area: 1,795 sf
(main house);
460 sf (quarters above)
Designed for a narrow lot with rear access to the garage, this plan has all the essential ingredients of a best-seller. However, in some markets, a basement is a must-have. Besides adding this option, we also provided optional living quarters above the garage. This independent dwelling space is ideal for guest quarters or for an older child who is moving back home. In areas where codes allow it, this can also be used as an income-producing rental unit.
A. Adding a staircase allows access to a basement
B. An open living/dining/kitchen arrangement makes each area seem more spacious, while columns and half-walls define the spaces
C. Optional living quarters above the detached garage provide extra space for guests, relatives, or a tenant
D. Wrap-around porch offers an inviting exterior living space
E. Enclosed by a fence and an arbor entry, the side yard features an outdoor cooking and dining area
New Sand Mountain House
ARCHITECT
John Tee
[email protected]
johntee.com
888.362.5517
PLAN SIZE
Width: 75 feet
Depth: 80 feet
(including garage)
Living area: 2,853 sf
To give builders and potential homebuyers a more modern twist on a classic design and annual top seller, this floor plan opened up the central living areas of the home to create a family-friendly layout. A large island with seating for up to five is the hub of this space, with an expanded family dining area and expansive views of the great room and an outdoor room with a fireplace. A separate home office offers creative lifestyle opportunities, while a large and convenient utility room makes house chores easier and more efficient.
A. Display niche in foyer
B. Outdoor room with fireplace
C. Sunny family-dining space
D. Large kitchen Island with eating space for five
E. Home office with dedicated entry
248 Abbeville Road + 248 Broussard Road
DESIGNER
Suzanne Stern
Our Town Plans
[email protected]
ourtownplans.com
770.692.2929
PLAN SIZE
Width: 74 feet, 8 inches
Depth: 45 feet, 5 inches
Living area: 3,538 sf (Abbeville Road);
3,050 sf (Broussard Road)
The original plan, 26 Monroe Avenue, is a familiar vernacular style with a first-floor layout that resonates with plan buyers. Requests for three- and four-bedroom plans with a Low Country aesthetic led to tweaks in the floor plan and exterior elevations that resulted in new plans, 248 Abbeville Road and 248 Broussard Road. The Abbeville Road home is a four-bedroom Creole design with a large, simple, hipped roof and deep overhangs. The upper floor hosts three bedrooms with private baths, plus a convenient study. Broussard Road is a three-bedroom Generational Farmhouse style typically seen throughout the South. The efficient upper floor includes two bedrooms with private baths and a study at the top of the stairs.
Main Floor
A. Open interior living spaces are perfect for today’s lifestyle
B. Hard-working kitchen layout with ample storage and prep space
C. Reconfigured master bath with added closet space
Upper Floor (Abbeville Road)
D. Interior transoms bring borrowed light to the upper hall
E. Sitting room and walk-in attic storage on second floor
Upper Floor (Broussard Road)
F. Efficient layout with sizable rooms and closets
Pacifica Model
ARCHITECT
Donald F. Evans, AIA
The Evans Group
[email protected]
theevansgroup.com
407.650.8770
PLAN SIZE
Width: 60 feet
Depth: 70 feet
Living area: 2,853 sf
Revitalizing old plans and elevations is the name of the game in today’s market. Featuring the same old plans will no longer win over buyers. Those looking for a new house are more savvy than ever, thanks to a proliferation of home design sites and 24-hour inundation from HGTV. (Who knew that shiplap would be an everyday term in 2016?) Some changes are minor but make a big difference. Others are simply mandatory for today’s buyers.
A. Gone are the days of walking through the laundry room from the garage; buyers want a drop zone back-door entry
B. Secondary suites need to be bigger than 11 feet by 11 feet. We aim for 11 feet by 13 feet as a standard, so every bedroom can accommodate a king-size bed, not to mention larger closets
C. Gourmet kitchen with a large island
D. Luxurious master bath with a freestanding tub
E. Adding a full bath to the den/guest suite offers more flexibility; the hall bath can easily double as a powder room
Summer
ARCHITECT
Todd Hallett, AIA, CAPS
TK Design & Associates
[email protected]
tkhomedesign.com
248.446.1960
PLAN SIZE
Width: 54 feet
Depth: 34 feet, 8 inches
Living area: 1,708 sf
(garage: 900 sf)
With Millennials entering the housing market—finally—housing trends are morphing faster than ever. Designs that worked well just a few years back may sputter and stall in today’s market. This redesign of a 1,575-square-foot home opens up the connections between rooms, visually enlarging the space, increasing its utility, and making it perfect for entertaining.
A. Family entrance can accommodate a built-in bench or cubbies, acting as a drop zone
B. A well-positioned dining area allows for a clean floor break
C. Kitchen with workable island has a strong connection to dining and great room
D. Closet now has much better proportions and feels larger
E. Kitchen has a large walk-in pantry for bulk items
F. Setting utilities and laundry on the front saves room on the rear for view-seeking rooms
G. Great room is afforded a view to the rear of the home
H. Well-defined foyer makes for a beautiful entryway
I. Owner’s suite is now positioned to the rear of the home, allowing view-seeking and maximum privacy
