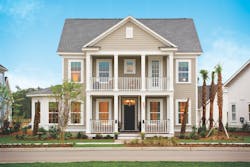Summers Corner-Firethorn
Silver
Single-Family Production, 2,001 to 3,100 SF
Summer's Corner-Firethorn, Summerville, S.C.
Entrant/Architect: Housing Design Matters
Builder/Interior Designer: Sabal Homes
Developer: Westrock
Photographer: Johnson Pictures
Hard Cost, Excluding Land: $85/sf
Size: 2,790 sf
Completion: November 2015
Characterized by water and low-country woods, Summer's Corner blends Old World charm with modern amenities. The community's streets meander and curve, resulting in pie-shaped lots. A form-based code requires 60 percent front coverage on such lots, "so we do things like wraparound porches or bay windows," says architect Deryl Patterson.
The Firethorn is a Colonial Revival-style home that offers classic design with entertaining in mind. The double-stacked porch allows for outdoor living. The kitchen and family room are one large space that can handle either sizable crowds or small gatherings with ease. A butler's pantry keeps the kitchen clean while parties are in progress.
The master suite offers an escape, complete with a bay window and spa-like master bath. And the upstairs game room provides a place that the kids can call their own.
The homes at Summer's Corner honor the historical precedent of the surrounding area. "It's sort of a 'community first' approach," Patterson says, "so at the end of the day, there's a nice relationship between the houses and the street."
Want to see more winners of the 2016 Professional Builder Design Awards? Click here.
