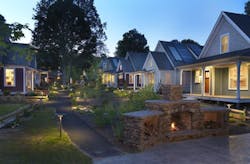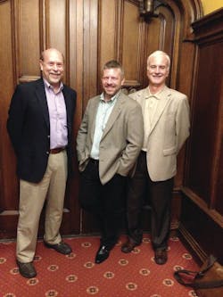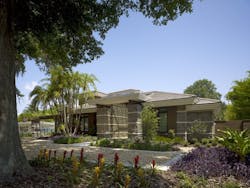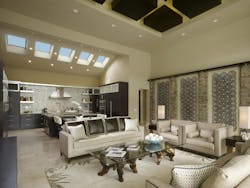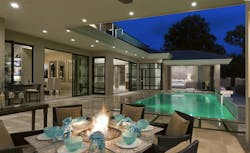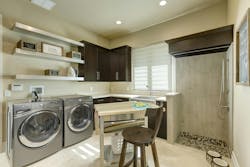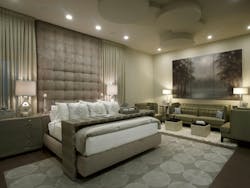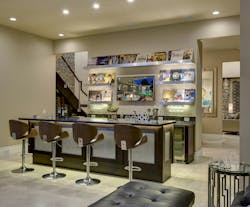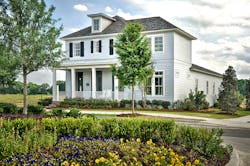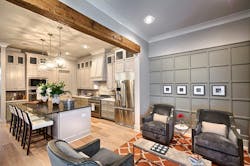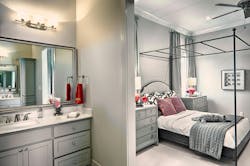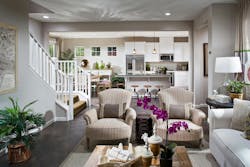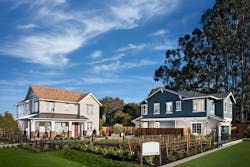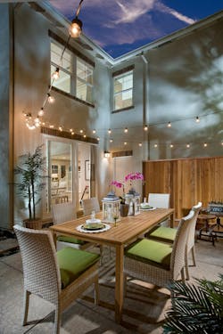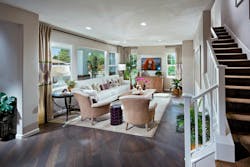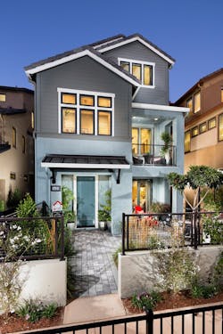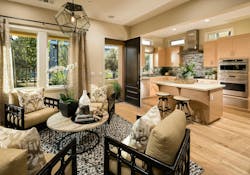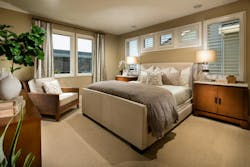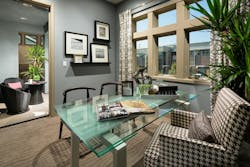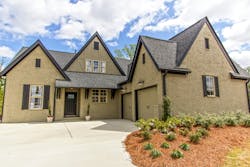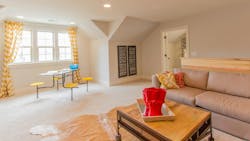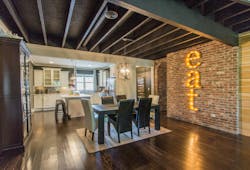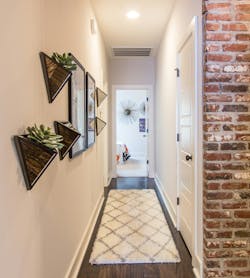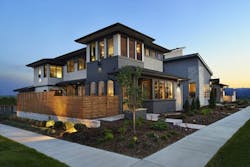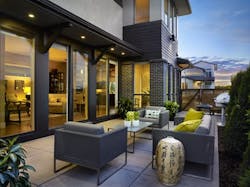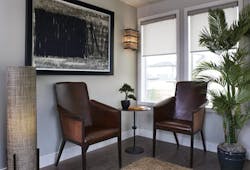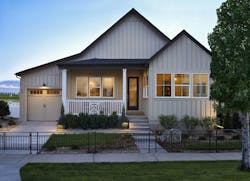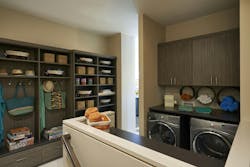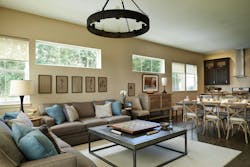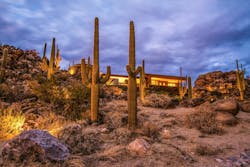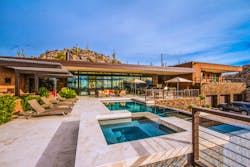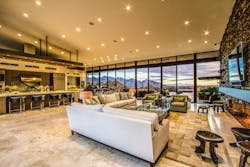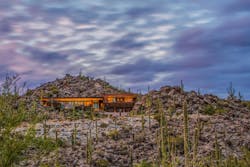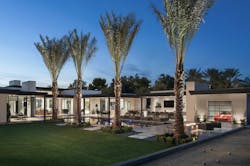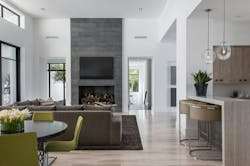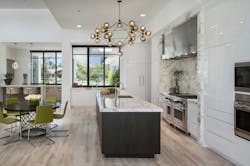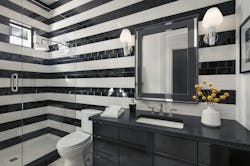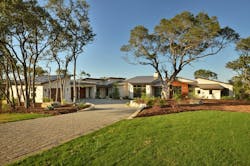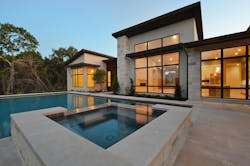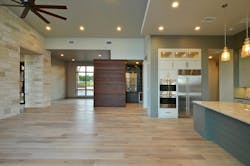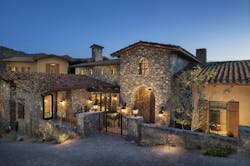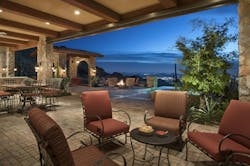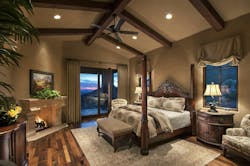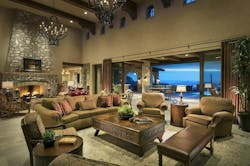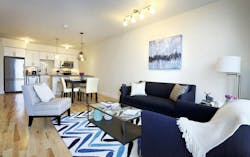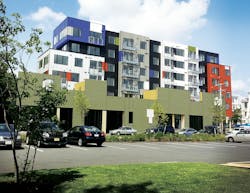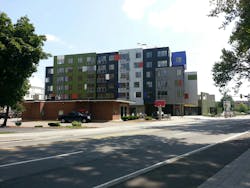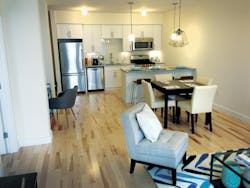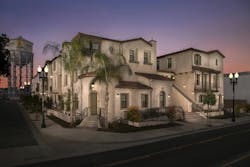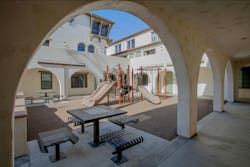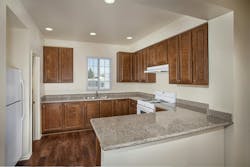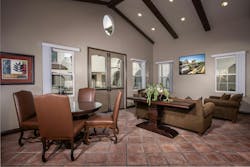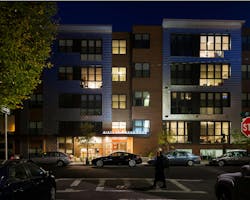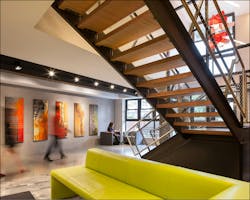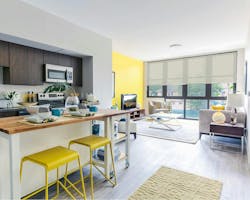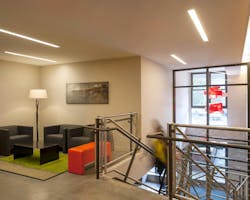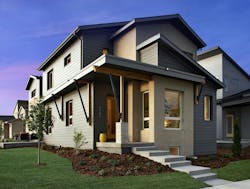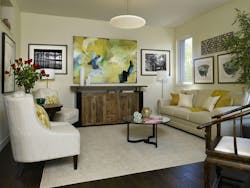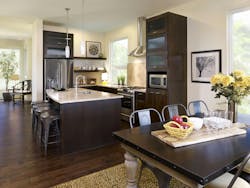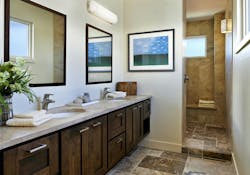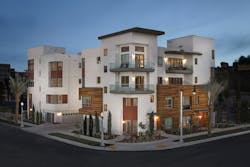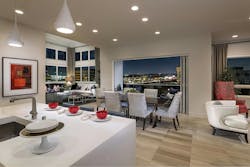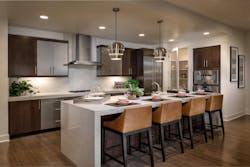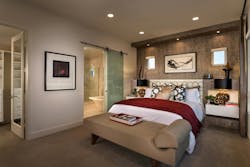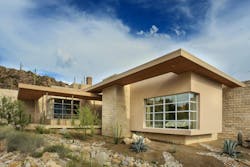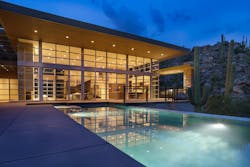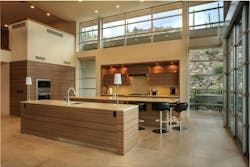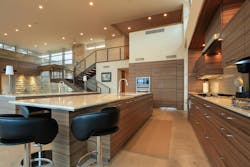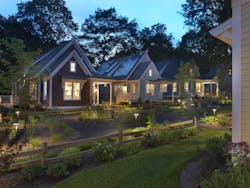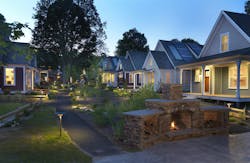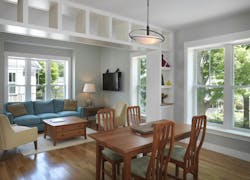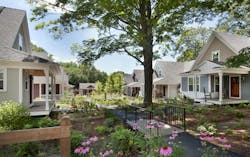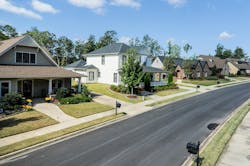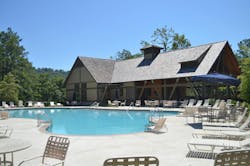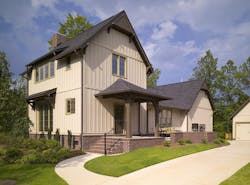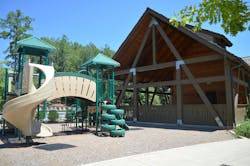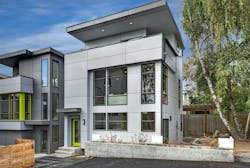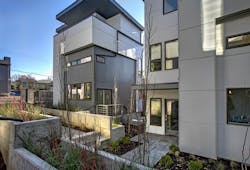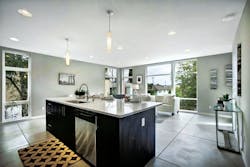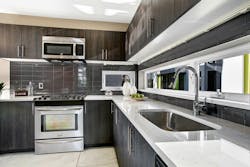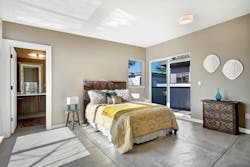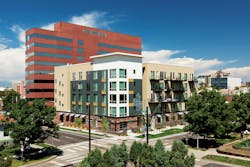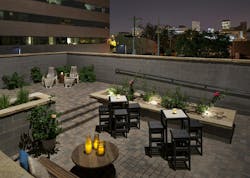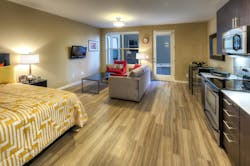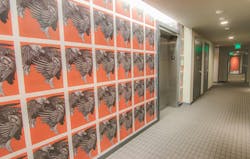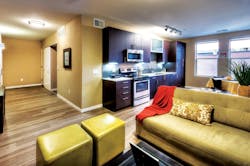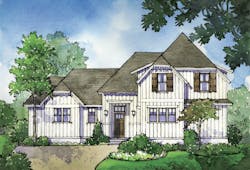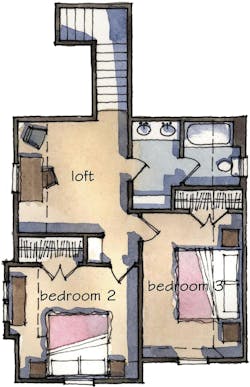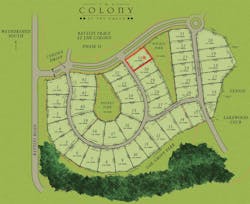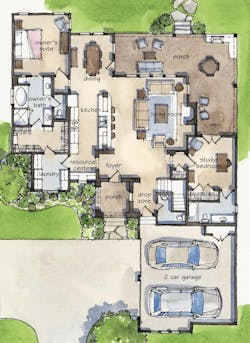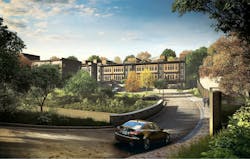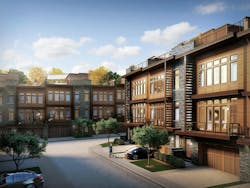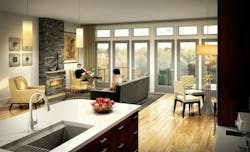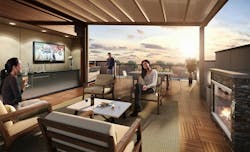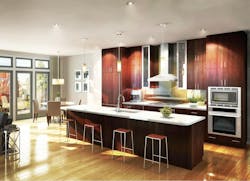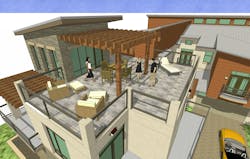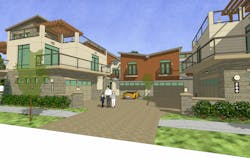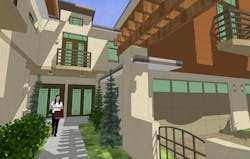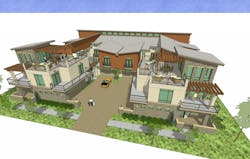2014 Professional Builder Design Awards
The annual Professional Builder Design Awards honor the best in residential design. Now in its fourth year, the program highlights beautifully designed projects that display and embrace new market trends. This year’s winners exhibit many common features including multiple flex spaces, private outdoor living areas, community walkability, and low-maintenance materials and finishes, to name just a few.
Our panel of judges (below) evaluated each submission based not only on its design excellence, but also on its sales and marketing success, construction quality, and cost efficiency. The winners demonstrate a wide range of innovative practices needed to meet the demands of today’s dynamic homebuyers.
Single-family Production - over 3,100 SF
New Southern Home 2014; Winter Park, Fla.
Aspen Ridge II; Overland Park, Kan.
Single-family Production - 2,001 SF - 3,100 SF
Americana Model Home; Zachary, La.
Magnolia Place, Plan Two; Livermore, Calif.
Elevation, Plan Two; Palo Alto, Calif.
The View at Lake Cyrus, The Mathew 1C; Hoover, Ala.
Single-family Production - 2,000 SF or below
Midtown at Clear Creek, Signature Two; Denver, Colo.
Brighton Crossing, Freestyle Two; Brighton, Colo.
Hillside Overlook Residence; Oro Valley, Ariz.
Bali Inspired; Scottsdale, Ariz.
Godwin Residence; Austin, Texas
Hideaway in the Desert; Scottsdale, Ariz.
603 Concord, #206; Cambridge, Mass.
Terraces at Santiago; Santa Ana, Calif.
The Edge; Allston, Mass.
Midtown at Clear Creek, Signature Eight; Denver, Colo.
Skylar at Playa Vista; Playa Vista, Calif.
Canyon Vista Residence; Oro Valley, Ariz.
Concord Riverwalk; West Concord, Mass.
James Hill; Hoover, Ala.
Wheelhouse; Seattle, Wash.
The Logan; Denver, Colo.
Battles Trace at the Colony, Sweetwater; Fairhope, Ala.
Little Falls Place; Bethesda, Md.
Grande Villas; Fla.
Judges
[PAGEBREAK]
Single-family Production - over 3,100 SF
Platinum
New Southern Home 2014
Winter Park, Fla.
The style of this home is described as warm modern transitional. Its clean modern lines are achieved with stained wood, stacked stone, and stone banding. The warm, rich palette is a deviation from the white stucco often associated with modern styles and is a welcome addition to the neighborhood, working within the contextual fabric of surrounding homes.
One of the challenges was to design a home on an infill lot that took advantage of every allowable square foot within some very stringent FAR calculation rules, as well as to mitigate the impact of a three-car garage on the elevation. The architect created a side-loaded garage and angled the third bay to wrap around a motor court. The third garage bay is a flex room that serves as overflow or catering space during parties.
The home was designed to change as the family transitions and allow for multigenerational living. Aptly named the Oasis, it’s a courtyard home with a side yard instead of a back yard, creating a totally private outdoor environment that includes a swimming pool, a cabana, a lanai, and a lush garden off the master suite. It is suffused with natural light during the day and glows at night with a combination of lighting and water features.
Instead of a utility room, the Oasis has a home studio complete with a washer/dryer, a dog wash station, a craft area, and storage. The large walk-in pantry off the kitchen easily accommodates bulk purchases from the local warehouse store.
With its opulent, main-level master suite and two upstairs bedroom suites, the home is as well-suited for couples with children as it is for empty nesters or retirees. The first-floor office has a private patio and works well for client meetings, but with a powder bath next door, it’s also a handy guest room. The cabana, too, doubles as a guest house.
[PAGEBREAK]
Single-Family Production - 2,001 SF - 3,100 SF
Platinum
Americana Model Home
Zachary, LA
The Americana community possess coastal Carolina influences with the addition of traditional Louisiana architectural details. It all starts with the exterior of the model home, which has a front porch with a standing-seam metal roof, and operable window shutters. The open-concept floor plan arranges the kitchen, study/den, and dining areas so that they function equally well for quality family time or entertaining. With its main-floor master suite, the target market for this home can be anything from young and active families to retired couples. A centrally located staircase leads right to the kitchen, which is convenient for household members getting ready for work or school each morning.
As they enter the foyer, visitors are instantly struck by the spaciousness of the great room, where two sets of tall doors with glass inserts draw natural light form the porch. The living room offers a comfortable conversation area and a fireplace flanked by built-ins. French doors lead to a study off the living room. The kitchen is open to the great room, with an island that offers seating for informal dining. Transom windows in the dining area and living room maximize available light. The first-floor ceilings are 11 feet high to enhance the volume of the space. On the other side of the kitchen is a keeping room, which serves as an informal parlor or sitting room where family and guests can gather and converse while food is being prepared. The keeping room also has access to a roomy rear porch with a barbecue grill.
The master suite is at the rear of the house, conveniently located next to the laundry room and mudroom. The garage is read-loaded, hiding its mass from the street and allowing the homeowners to bring groceries and supplies directly into the mudroom or kitchen. The upper level has a loft and three secondary bedrooms that share a full bath, perfect for children and overnight guests. Combining traditional and modern style was a key factor in the design concept for the Americana model. The goal was to capture the attention of buyers with various style preferences. A soft, neutral gray color scheme was blended with traditional construction materials such as painted brick and distressed beams. Modern furniture was selected, with fresh modern fabrics that feature a pop of coral throughout.
Gold
Magnolia Place, Plan Two
Livermore, Calif.
The primary challenge of Magnolia Place focused on bringing a cluster-style development to a suburban community that sees itself as rural in nature. The project demanded historically accurate design as part of the entitlement process and sought to change the originally approved architecture, so that the arrangement of house plans within the development fit together seamlessly.
The homes employing Plan 2 occupy the front corner of a four-pack cluster and thus had to address a paseo on one side and an interior community street on the other. A wraparound porch solved the issue by bringing the architecture of the paseo around the corner to the street. A small vestibule separates the entrance from the kitchen, dining, and great room. Generous windows give the space both a bright and airy dynamic. An open rear yard unique for this type of cluster house lies adjacent to a carriage lane that serves the garages, as opposed to a constricted side yard stuffed between the homes.
The two-story character of the house proved ideal in order to adopt a modern take on traditional farmhouse-style architecture. Metal roofing over the porch gives a nod to agrarian roots, and steep-pitched gable roofs bring to mind the homes that once graced the large farms of the community when it was founded. Plan 2 in Magnolia Place targets move-up as well as move-down buyers.
Silver
Elevation, Plan Two
Palo Alto, Calif.
Plan Two's floor plan was designed as a solution for several trends that are changing the direction of home building: narrow California lots, adult children moving back in, and parents aging in place. By moving the bedroom to occupy the entire first floor, it creates a private setting ideal for older parents or boomerang children.
One the second floor, a wide open kitchen, dining, and great room occupy the entire length of the home, making it seem like a much bigger house than its square footage would indicate. Large windows along the side of the home where most of the activities occur give a feeling of light and airiness often missing from tight-footprint communities.
The home's facade uses texture, materials, and color to provide a form-based elevation style that is clean and fresh. Metal roofing is used on small roof areas to provide a reference to adjacent retail buildings that complete the project.
Bronze
The View at Lake Cyrus, The Mathew 1C
Hoover, Ala.
The choice of materials used to construct the Mathew was inspired by urban industrial chic, and features an open plan, exposed beams and bricks, and a generous use of subway tiles.
A staircase completely encased in light wood features LED inset accent lights. Exposed wooden beams top the dining room, which also has an exposed brick accent wall on one side. The brick continues to create an archway that separates the corridor of bedrooms from the open-plan common area. Dark hardwood floors sprawl throughout the first floor's common space. One the second floor, above the dining room, is an open space intended as a kid's retreat that over-looks the living room.
Further accents and materials that give a modern feel to the traditional, single-family home layout are granite countertops, glass-front cabinetry, glass-paned doors, and a wood-trimmed contemporary fireplace insert. What was once viewed as a dated mater planned community has now been reinvented, with a new look and a new view of affordable family living.
[PAGEBREAK]
Single-family Production, 2,000 SF or below
Platinum
Midtown at Clear Creek, Signature Two
Denver, Colo.
The spirit of this home revolves around a central courtyard that brings light into the entire floor plan. An Asian-inspired theme, which capitalizes on the current popularity of Chinese- and Japanese-inspired décor, flows throughout. By making full use of the side yard (accomplished with use easements), the architect was able to extend the courtyard the full length of the home. This provides the homeowner with usable yard space rather than drainage corridors.
The home has a dedicated foyer that offers a delightful entry with a garden view. The great room is bathed in light, with direct courtyard access. In the flow-through kitchen, the use of ample perimeter cabinets frees up space for a wall of windows. From the garage entrance there is a dedicated transition space for gear, coats, and keys. A flex room serves as a garden office, guest bedroom, craft room, or library.
The staircase’s split landing enhances privacy and separation for the guest and master suites. Generous his-and-hers dressing areas envelop a unique master bathroom that is split into separate vanity and toilet areas, with an oversized shower in between. The master retreat makes an appealing “conservatory” for reading or relaxation.
But it is the relationship between indoor and outdoor living spaces that is at the forefront of this design. The first floor wraps around the courtyard with a wall of windows, while the master and guest suites overlook the courtyard. The connection to the outdoors is almost seamless.
Bronze
Brighton Crossing, Freestyle Two
Brighton, Colo.
The high-ceiling and light-generous design of the Freestyle Two home was designed to fit in with the natural landscape and the spirit of the surrounding community. The open layout of the living room, dining room, and kitchen is unobstructed by barriers and bathed in light, with direct access to a rear patio.
The plan consists of three or four bedrooms occupying a home of 1,853 square feet. The home’s exterior recalls the character of nearby historic farmhouses and agricultural buildings, with its gables, roof shape, board and batten siding, and traditional windows. The master suite features a corner filled with light and direct access to an optional rear patio, as well as a generous dressing area with opposing vanities in the bathroom.
To top it all off, a single-car, drive-through garage allows access from both street and alley, while also giving the home a wide face to the street and highlighting a usable front porch.
[PAGEBREAK]
One-of-a-Kind Custom Home
Platinum
Hillside Overlook Residence
Oro Valley, Ariz.
A contour-hugging paver drive leads the way to this home, which rests on a quiet hill in a top-ranked golf community. Natural rock outcroppings provide privacy from neighboring lots and create an impressive, sloping landscape for the private back patio.
Quartzite ledgestone and a medium bronze metal roof and fascia treatment were selected for the exterior to blend in with the natural surroundings and refer to the history of the site. A curved roof rests above the main volume of the house and mirrors the slope of the property. Inside, the great room and kitchen open up to expansive vistas of the terrain to the north and the panoramic view of the city to the south. The entry porch leads visitors into a foyer that captures views of the desert rocks and vegetation.
The clients, who have two young children, wanted a comfortable getaway that could also accommodate large parties and overnight guests. Private family spaces are in the west wing: the master bedroom, master bath, and dressing room, and the children's bedrooms and baths. The east wing and upper level house the yoga studio, the office, two guest suites, and a three-car garage. Linking the two wings are the great room, which features a linear fireplace, and the island kitchen, which has a walk-in pantry and butler's pantry.
Several outdoor living areas enhance enjoyment of the colorful desert, including the mountain patio off the great room, the overlook patio near the swimming pool and spa, and the city lights patio - a private area warmed by a small gas fire pit where the family can enjoy city views. The spacious outdoor kitchen and dining area by the pool is perfect for parties. When they're not entertaining, the clients can relax on a smaller, private patio off the master bedroom.
Gold
Bali Inspired
Scottsdale, Ariz.
The demands of opening and operating a new business prompted the clients, who have a grade-school-aged child, to move closer to the city. The entrepreneurs desired a crisp, contemporary feel in their new home's design but also sought to incorporate Balinese and tropical influences both inside and outside. They purchased a building site with an old, teardown house in an established neighborhood featuring tree-lined streets that provided the idyllic setting for the family.
Modern aesthetics and clean, sleek lines remained important in the home design, but the clients wanted to avoid a sterile, museum-like feel. An open floor plan allows for optimal inside-to-outside flow - perfect for casual entertaining - and walls of retractable windows and pocket doors capture natural light throughout the house. Creating a visually pleasing home was essential for the clients, but they also needed the house to exude comfort and relaxation.
A basement game room keeps kid clutter centralized and out of sight. The rear-yard entertainment areas, which include deep-covered patios, a seated bar, a pool, and a bocce ball court, provide ample space for both adults and kids to play as well as socialize. Reflecting ponds adjacent to the large great room patio lead to the main pool and help complement the tropical feel of the home. The end result of the project was a lush, resort-style environment that does not require the homeowners to leave town when they seek a vacation.
Silver
Godwin Residence
Austin, Texas
This one-story home located on a secluded cul-de-sac bordered by canyon lands and oaks was designed to give off a relaxing, resort-like vibe. The 4,500-square-foot open plan with soaring ceilings and large windows throughout encourage entertaining and relaxation.
The house has four bedrooms, four full bathrooms, a half bath, living room, dining room, kitchen, bar, two fireplaces with Hill Country Limestone surrounds, and a three-car garage.
A sleek custom steel and glass entry, native limestone, granite countertops, and Brazilian ipe balance warm and cool color palettes. The home also balances openness and clearly defined spaces, using architectural features to create boundaries. For example, a freestanding ipe wall allows homeowners to bring the outdoors in as well as add definition to the dining and living area.
The front entry with large Lueders limestone flooring is pulled into the foyer, merging two spaces and drawing the gaze out toward the water feature of the pool and the nature preserve beyond.
Bronze
Hideaway in the Desert
Scottsdale, Ariz.
The clients for this custom home love the richness and warmth of wood, stone, and other natural materials, so its design incorporates the cabin feel of the homeowners' native Colorado and balance it with plenty of Arizona-style open space for entertaining. A bar at the entrance to the kitchen is perfect for casual events, while a beautiful wine room adjacent to the dining room allows for more formal gatherings.
The building site is perched on a hillside near the crest of a mountain, providing unparalleled views of the surrounding mountains and city lights below. Retractable sliding doors and French doors open the home to the majestic views and also allow guests to move between inside and outside easily.
The home is on a knoll with steep slopes on all sides, which presented a challenege in positioning the main living areas, outside entertaining areas, patios, and pool on a single level, but minimal interior and exterior floor transitions allow for easy flow. the result is a beautiful blend of Colorado and Arizona.
[PAGEBREAK]
Systems-Built/Modular
Gold
603 Concord, #206
Cambridge, Mass.
Located on a prominent corner in Cambridge, 603 Concord at Fresh Pond is an urban mixed-use project that upholds the ideals of a contemporary urban lifestyle. The latest addition to the city's transforming Alewife Overlay District features 61 modern apartments above 7,000 square feet of retail space, and sits between a bustling shopping district and a 55-acre parkway with more than 3 miles of running, walking, and biking trails. A short walk to a nearby transit hub provides quick and convenient access to downtown Boston via the MBTA Red Line train.
Using podium construction, 603 Concord separates the steel-and-concrete underground parking structure and ground-floor retail level from the five stories of wood-framed modules. Modular construction permitted the team to maintain production schedules during a particular harsh winter season, offered additional quality control, and minimized site disturbance on the residential portion by allowing all of the residential modules to be set over a four-day period. Also, the modular system inherently decouples the unit-separation walls, which lends itself to improved sound isolation and fosters a sense of privacy uncommon in traditional multifamily housing.
The prime location, access to local amenities, walkability, and variety of unit sizes ranging from studio to two-bedroom enables 603 Concord to offer high-quality rental opportunities to a diverse range of tenants, including professionals, roommates, young families, and empty nesters.
[PAGEBREAK]
Multifamily Residential
Platinum
Terraces at Santiago
Santa Ana, Calif.
The Terraces at Santiago is a workforce housing development with four key attributes that set it apart. First, it provides quality, affordable rental housing for growing families. Based on a market study, the project's rents of 30-to-50 percent of area median incomes are approximately 40 percent below the market-rate rents for comparable units in the area.
Second, it was developed on a constrained urban infill site adjacent to an operating industrial area, and is a true transit-oriented development in the City of Santa Ana's Station District, which allows residents of The Terraces to utilize public transportation. The property is also within a half mile of several social-service providers including Taller San Jose, which offers paid training programs to undereducated, unskilled, and unemployed young people.
Third, it offers a highly livable, secure, and attractive living environment in podium buildings, whose architecture shows Spanish and Santa Barbara influences with wrought-iron accents, painted wood shutters, and decorative gables. There is a full complement of amenities on a site of less than one acre, including an underground parking garage.
Finally, the demand for affordable housing in the area is underscored by the fact that since The Terraces opened in March 2013, there have been zero vacancies and all tenants from the original lease-up still live at the property. There is a consistent waiting list of about 350 families for the two- and three-bedroom apartments.
The land on which The Terraces was developed was acquired using a new funding source, the federal government's Neighborhood Stabilization Program. These funds, obtained via the city of Santa Ana, assisted in the purchase of the underlying land out of foreclosure. The Terraces is also LEED Gold certified, which means cleaner air for residents and surrounding neighborhoods and green building and operating methods. Features include drought-friendly plantings and solar photovoltaic roof panels.
Silver
The Edge
Allston, Mass.
The materials, design, amenities, and unit layouts of this 79-unit loft-style residence departs from conventional multi-unit developments, which are often built to appeal to as wide a cross section of renters as possible. In the case of The Edge, every detail is designed to fit a distinct brand that caters to the needs of young, urban, working professionals.
Ample community space is provided based on pre-design research into this specific urban demographic's lifestyle. The results include community gathering spaces for both indoors and outdoors, a barbecue patio for the warmer months, and a fitness room.
The Edge's contemporary design consists of metal panels, full-height windows, stone, and angular rainscreens. Inside, each unit features high-end kitchens, floor-to-ceiling windows, 10-foot ceilings, and open floorplans, which help advance the Green District's theme of eco-friendly living established as a core design principle for this new, sustainable city neighborhood.
[PAGEBREAK]
Green
Platinum
Midtown at Clear Creek, Signature Eight
Denver, Colo.
Constructing homes that meet the stringent energy-reduction criteria of Passive House Institute US (PHIUS) presents a challenge for production builders. Brookfield Residential collaborated with KGA Studio Architects and energy consultants to complete this house (located in a brownfield urban infill setting) within the constraints of standard production building. Their orchestrated efforts demonstrate an ability to achieve extreme energy savings in today's production home building team environment.
The team emphasized using well-known construction techniques, employing off-the-shelf technologies, and educating the trades about the goals of the project. The home ultimately achieves a 29 HERS rating and uses 90-percent less energy than a comparable 2,400-square-foot house built to code minimum standards. Other benefits include an even temperature throughout the living spaces, high indoor-air quality, and an annual energy bill of just $1,000.
In spite of attaining this level of performance, the home does not sacrifice any livability. An abundance of natural daylight, flexible living spaces, and an inside-outside connection allow the house to live big with plenty of storage and provision for privacy. The combination of thoughtful design, quality workmanship, and the PHIUS building standard make this project a prototype home that buyers will demand in the future.
Gold
Skylar at Playa Vista
Playa Vista, Calif.
The concept for Skylar, part of the Playa Vista master planned community, focused on the creation of sustainable housing that would appeal to a broader market of homebuyers than the traditional three-story townhome, while maintaining a density of 20 units per acre. By flipping the townhome product on its side, the resulting design yielded three single-level living units that integrate universal design ideas and incorporate a semi-private elevate to provide access to all floors.
The single-level flats and penthouse plans are suited ideally for Baby Boomers (nearly 70 percent of buyers in the first two phases are 55 and over), but the higher bedroom counts and amenities also appeal to families. The ground-floor space not occupied by the three two-car garages and building lobby became a multigenerational suite for the flat above, but it could also serve as a family room or a home office. The flexibility of living arrangements provides a unique solution for buyers of any age, at any stage of life, and can be used differently as the residents' needs change over time.
For daylighting, the house design features large windows on all four sides, which is impossible to execute in a three-story townhome. Optional accordion glass doors open to a spacious deck, establishing opportunities for indoor-outdoor living and increasing the possibilities for entertaining, LEED Platinum certification maximizes market appeal, reduces expenses, and optimizes health.
Silver
Canyon Vista Residence
Oro Valley, Ariz.
Situated in a lush riparian landscape within a top-ranked private golf community, the breathtaking Sonoran Desert views were what drove the concept behind the design. Large expanses of high-performance glass provide a visual connection to the outside for the inhabitants. When viewed from the exterior, the continuous glass walls reflect the home's rocky surroundings. To balance the glass's coolness, cut limestone adds warmth to the materials palette.
Deeply cantilevered horizontal roof planes protect against the desert sun and provide a lattice structure for a translucent photovoltaic ramada. The extensive roof cover creates generous outdoor living space that extends seamlessly into the interior. Portions of the residence itself are cantilevered to match the landscape of the desert site.
The home is organized around a single, simple great room that is flanked on each side by a stone fireplace and an open kitchen. The great room is enclosed by walls of glass on four sides, opening it to stunning views and flooding it with daylight.
[PAGEBREAK]
New Community
Platinum
Concord Riverwalk
West Concord, Mass.
Once developer Dan Gainsboro decided to pursue building a pocket neighborhood, he began focusing on towns in eastern Massachusetts with strong underlying demographics and accessibility to public transportation. Eventually, he discovered a 3.7-acre site in West Concord with two existing homes on adjacent lots that stretched back into a natural wetland. The historic carriage houses front on a main street, but the area behind the homes remained undeveloped.
Gainsboro asked Pacific Northwest architect Ross Chapin to draw up the original site plan, but soon the logistics of coordinating between coasts became too difficult, so Gainsboro opted to bring in architect Donald Powers, based on his work in Rhode Island for a project called Cottages on Greene. With the initial concept for Concord Riverwalk, Powers and Gainsboro fleshed out the development of this deep and narrow infill site.
The rehabilitated carriage houses, which add a three-bedroom unit and two-bedroom units to the project, essentially serve as a retaining wall and also provide a parking area for residents and guests. Each home within the village afford ample natural light and views of the surrounding area, but with houses just 15-to-20 feet apart, the site plan also had to ensure each floor plan responded carefully to adjacent homes.
Concord Riverwalk has attracted many different types of buyers, from young families to empty nesters. The common thread among them, however, proves to be an overriding desire for communal living. "There's clearly a market for it," Gainsboro says. "It's not for everybody, but the people that it is for, there's a very high level of engagement."
Bronze
James Hill
Hoover, Ala.
Located in the valley of Shades Creek Mountain, James Hill is part of Ross Bridge - a premier master planned community in Hoover, Ala. - and offers resort living with the Renaissance at Ross Bridge Resort and Golf Course, a village center with a town square, and three swimming pools.
Unique landscaping creates a cohesive theme and streetscape throughout the community, and the utilization of both architects and designers led to a strategic development of home sites and elevations.
Additional amenities include a pool and clubhouse for residents, and a bevy of sidewalks and nature trails that provide ample opportunity for neighbors to meet each other. Planned community socials happen throughout the year and go a long way toward making James Hill a truly charming Southeast living experience.
[PAGEBREAK]
Urban Infill (Small Project)
Gold
Wheelhouse
Seattle, Wash.
Nestled in the neighborhood of Mount Baker, these five small, detached homes are planned with site, architecture, and landscape in mind. Each house faces an interior courtyard that meanders through the site, while strategically placed entries maintain a sense of privacy. The blending of an older cottage courtyard site plan with a more contemporary design gives Wheelhouse an exciting sense of place.
The use of the same materials and colors throughout the project helps strengthen the presence of the community and serves as a land-use transition between neighboring apartments buildings and larger single-family homes. Each unit takes advantage of its relationship to the interior courtyard and surrounding views. In fact, the third-floor decks capture sights of Rainier Valley and downtown Seattle. A 120-foot-tall cedar tree remains the focal point of the courtyard.
Each unit includes two bedrooms, two bathrooms, a den, and surface parking. The entire main floor employs an open layout consisting of a kitchen, living room, and dining room. The top floor was set back from the courtyard in order to minimize building scale and provide an airy feel. Two of the homes sold while in framing, and the remaining houses sold out two days after completion.
[PAGEBREAK]
Urban Infill (Large Project)
Gold
The Logan
Denver, Colo.
Situated along a busy thoroughfare, The Logan remains close to Denver's central business district yet resides in one of the city's oldest neighborhoods. The vision for the project aimed to transform a highly visible but small site into a vibrant new community that fit the eclectic style of the area, while also embodying the unique and creative spirit of the people who live there. As the only apartments to be built int eh area in almost 20 years, The Logan sought to incorporate the historic nature of the neighborhood and blend it with a new and modern twist.
The thoughtful design appeals to the fun, funky lifestyle of young professionals and educated singles who love the sense of history but crave modern, open floor plans. Amenities not offered elsewhere int he area include in-unit washers and dryers, a bike and dog wash, rooftop decks, and covered parking. The site, which was passed over by many developers because they could not create a viable solution, uses every inch offered by the zoning code to place parking underneath public sidewalks.
The Logan's success stems in large part from matching its architecture with the artistic personality of the neighborhood and the people who call it home. The project is fully leased and achieved 100-percent occupancy at rents above pro forma within 60 days of opening.
[PAGEBREAK]
On The Boards
Platinum
Battles Trace at the Colony, Sweetwater
Fairhope, Ala.
Battles Trace is a collection of 66 homes nestled among the 100-year-old oak trees at The Colony at the Grand. it is an extension of The Grand Hotel Resort, an Alabama tradition since 1847 where multiple generations of families visit year after year.
Battles Trace was designed for a broad spectrum of buyers including move-ups, empty nesters, resort buyers, and retirees. The homes have the look of 1920s Craftsman-style homes, with an abundance of natural light and open floor plans. They're filled with luxury details such as hardwood flooring; custom built-ins in the kitchen, laundry room, pantry, and baths; 8-inch cove crown moldings; and mahogany exterior doors. Drop zones keep the household organized and expansive covered porches facilitate entertaining.
The Sweetwater plan has a detached, side-entry, two-car garage with a covered walkway that connects it to the house. From the foyer, visitors get a view of the open kitchen, living room, and dining room. The main-floor owner's suite is separated from these areas by a utility room and a bathroom that serves the second bedroom. A study is located near the front entrance. Hardwood stairs lead to an oversized loft, two additional bedrooms, and a full bathroom.
The developer notes that an adjoining wetland buffer made site development challenges, but it also created several acres of green space for the enjoyment of residents. Homebuyers recieve free membership in the adjacent Lakewood Club, which offers a variety of recreational amenities including a championship golf course, 10 tennis courts, a water park, and a fitness club.
Gold
Little Falls Place
Bethesda, MD.
Once the site of an abandoned concrete manufacturing plant, Little Falls Place is now a neighborhood of 25 elevator townhomes and five affordable houses. The brownfield redevelopment, which is surrounded by parkland, offers direct access to the Capital Crescent Trail but remains close to numerous shops as well as restaurants in downtown Bethesda and Friendship Heights.
The townhomes in particular reflect a mid-century architectural style with materials selected specifically to bring the outdoors inside. Cedar siding, fieldstone, quartzite stone veneers, and specialty hardscape mediums integrate with the natural surroundings. All residences feature private elevators to all four levels, including a two-car garage and an expansive rooftop terrace up to 900 square feet. The terraces contain outdoor kitchens, ipe wood flooring, and retractable awnings, Floor plans incorporate libraries and recreation rooms. The interiors consist of floor-to-ceiling windows and premium finishes.
Built to the standards of LEED for Homes, the residences at Little Falls Place offer more energy efficiency and better indoor air quality than traditional construction. Storm filters and underground containment vaults treat all water leaving the site. More than 75 percent of construction waste has been recycled and diverted from landfills. The elevator townhomes fill a need in the community for downsizing empty nesters looking for an alternative to condominium living.
Bronze
Grande Villas
When constructing the Grande Villas, the idea was to create a multifamily building that didn't scream condo. To address this, every unit has a private courtyard entry far removed from any other unit and garage doors that face different angles from the overall structure, creating a sense of single-family living for buyers in an urban city home configuration.
The main idea was to design a six-plex configuration that looks like two custom homes from the street and fit it within a 118-by-112-foot envelope, a size more typical for a four-plex. Two homes on the ground floor, Plan A, enter into a space designated for either a library or office that continues into an open plan area with a dining room, grand room, and a spacious kitchen with bar seating.
The two homes on the second floor have a different layout plan. Plan B is located in the rear and boasts an enclosed balcony, three bedrooms including the master suite, and a library and office space. Plan C's mater suite comes with a large sitting area that can be turned into a nursery, one extra bedroom, and an office space that can be converted into a third bedroom, as well as a balcony and rooftop access.
