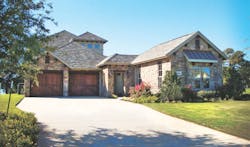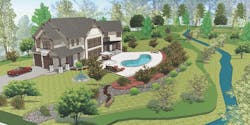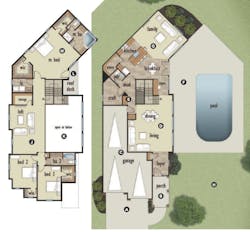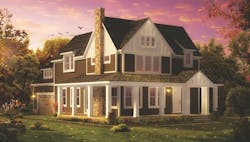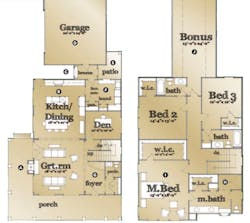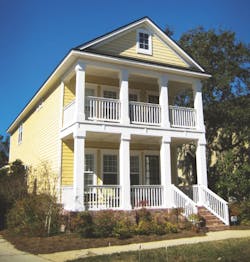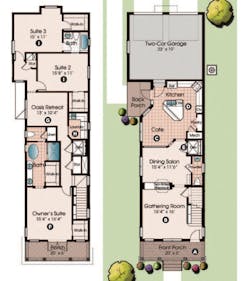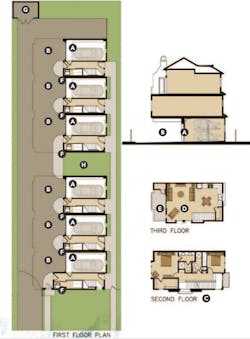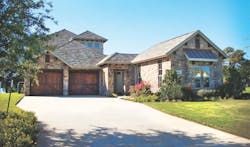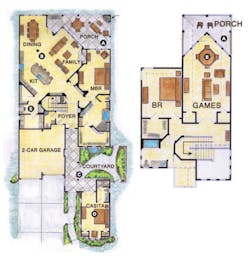House Review: Designs for Infill Lots
When talking about the opportunities for infill projects, the initial assumption is that we’re referring to an urban setting. In many parts of the country, however, development in the suburbs has been around long enough now to find overlooked parcels of land prime for suburban infill.
These sites typically were ignored because the size or shape presented too much of a challenge, but such challenges can lead to some magnificent solutions.
As with any form of infill housing, the introduction of homes in an existing area requires careful thought and planning. In other words, the context should be carefully considered. On the following pages, you’ll see an assortment of infill design solutions, each addressing an overlooked and challenging site with a design that is compatible with the surrounding homes.
For past House Review topics click here
[PAGEBREAK]
The Butternut
ArchitectGMD Design GroupScott Gardner, AIA919.320.3022Donnie McGrath770.375.7351
Many challenging lots have been passed over by builders because they are too difficult to develop. This suburban infill lot in Connecticut was vacant for many years while surrounding lots had been built upon. Although the lot is large, the buildable envelope is narrow due to the beautiful stream running along the property. By making the outdoor space, pool, and stream the focal point of the home, the house is integrated with the site and creates a great indoor-outdoor experience for all seasons. This home is an example of how a problem lot can be transformed into a jewel through lot-specific home and site design.
A. Driveway
B. Front entry porch located forward of garage
C. Three-car tandem garage
D. Dining/living space with volume ceiling and views to stream and outdoor living area
E. Stop-and-drop area to connect garage to service area of home
F. Outdoor living area with pool and view of stream
G. Open kitchen, family, and breakfast rooms with views of stream and outdoor living area
H. Required setback buffer from stream
I. Stream
J. Loft overlooking dining/living
K. Volume space
L. Roof deck with views of stream
M. Master bedroom wing with views of stream and outdoor living area
CLICK NEXT AT BOTTOM OF PAGE
[PAGEBREAK]
Suburban Infill
ArchitectTodd Hallett, AIA, CAPSTK Design and Associateswww.tkhomedesign.com248.446.1960Plan SizeLiving area: 3,243 sfWidth: 80 feet, 10 inchesDepth: 43 feet, 4 inches
Infill housing can create some interesting challenges from a design standpoint. Infill lots are often narrow and/or odd-shaped, playing a large part in the form of the home. In this case the property was on a corner lot with an amazing view to an adjacent park. The entire plan was set up to capture this view. Another consideration was the cost of construction. It is easy to overshoot a neighborhood, so it is of paramount importance to take advantage of lean design applications to minimize waste. Finally, the design(s) should be sensitive to the contextual fabric of the existing neighborhood. This house was designed to fit into an existing neighborhood in Northville, Mich.
A. A wraparound porch with a see-through interior/exterior fireplace sets the tone for outdoor living. The entire extended family can enjoy views of the park in style while sipping lemonade and watching life go by.
B. A simple kitchen with informal dining is open to the great room, creating an airy, casual environment.
C. An alcove was created to provide a covered area to park the Harley. The fact that it is closed-in on five sides only makes the bike sound cooler when firing it up for the Sunday morning ride.
D. The side-loading garage takes advantage of the corner property and minimizes concrete.
E. A small outdoor patio becomes a great private place for sun bathing.
F. A simple family entrance provides plenty of storage to help keep the family organized.
G. A simple stair configuration on the bottom tread is a great way to provide an art ledge and add drama to the entry without breaking the bank.
H. Instead of a soaking tub, the master bath has a large double-headed shower with all the bells and whistles.
I. The master bedroom is situated to take advantage of the park views.
J. The bonus room over the garage provides an inexpensive space that can be used in myriad ways: fitness, man cave, hobby room, additional bedroom, etc.
CLICK NEXT AT BOTTOM OF PAGE
[PAGEBREAK]
Suburban Infill
ArchitectDonald F. Evans, AIAThe Evans Groupwww.theevansgroup.com407.650.8770Plan SizeTotal: 2,250 sfWidth: 24 feetDepth: 75 feet
Designing a home in a 24-foot-wide envelope that doesn’t feel like an old shotgun-style home is a challenge. This home has all of today’s hot buttons packed within an attractive traditional package.
A. Front porch entry
B. Large gathering room with two-sided fireplace separation from the dining salon
C. Café for informal eating
D. Large island kitchen complete with direct garage access, cooktop, double ovens, and large pantry
E. Elevator (optional)
F. Large owner’s suite with two walk-in closets, dual sink vanity, freestanding tub, garden shower, toilet, and linen closet
G. Oasis retreat/informal family living space
H. Upstairs laundry convenient to where the dirty clothes are located
I. Secondary suites with walk-in closets and shared bath
CLICK NEXT AT BOTTOM OF PAGE
[PAGEBREAK]
The Carriage House
ArchitectRichard C. Handlen, AIA, LEED APEDI International Inc.415.362.2880Plan SizeLot width: 54 feetLot depth: 162 feetUnit area: 1,250 sf
This is a sliver lot in a neighborhood of 1940s bungalows and dated 1960s apartment buildings. The city restricted new units to no larger than 1,250 square feet. Given the site’s location within 30 miles in either direction of two major cities and easy access to public transportation, zoning encouraged creative solutions in regard to cars. To that end, these units each have attached two-car, vertical tandem garages. The cars are mechanically stacked. The driveway approach is 24-feet wide and kept free of obstructions by the units, which cantilever 15 feet in front of the garage doors. The units are considered carriage houses in that they have no habitable rooms on the first level. The target market is young techies priced out of loft living in the urban centers. The upper level housing the great room and roof deck provide the atmosphere to meet these expectations.
A. Vertical tandem garage
B. Access driveway with 15-foot cantilever above
C. Bedroom level
D. Great room loft
E. Roof deck
F. Laundry and bike storage
G. Trash
H. Courtyard
CLICK NEXT AT BOTTOM OF PAGE
[PAGEBREAK]
Plan 56548
ArchitectLarry Garnett, FAIBDwww.larrygarnettdesigns.com254.897.3518Plan SizeLiving area: 3,400 sfWidth: 44 feet, 4 inchesDepth: 107 feet, 8 inches
This parcel of land at the edge of a riverfront development was ignored for years since it’s only 55-feet wide. The client had two very specific requests: Obviously, they wanted a large outdoor living space that could take advantage of the views toward the river. Secondly, they needed a private area for guests. Our response was a plan that features expansive porches on both the first and second floors, along with unobstructed views of the river from virtually every room. The detached casita provides a private guest quarters and also creates a secluded courtyard entry area.
A. Porches on both floors offer dramatic views
B. Living areas on both floors offer views toward the water
C. Secluded courtyard and main entry
D. Private guest quarters—the “casita”
E. Resource center with desk and file drawers
