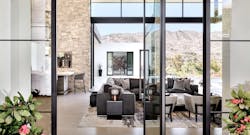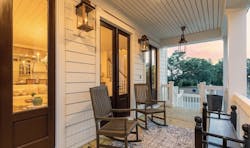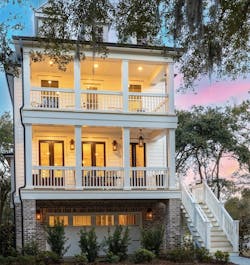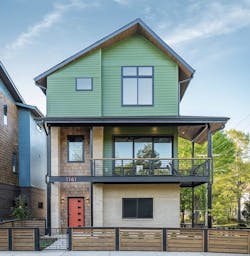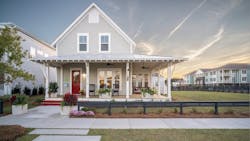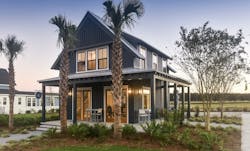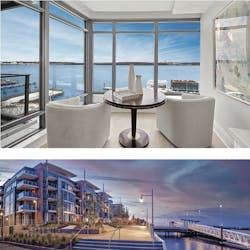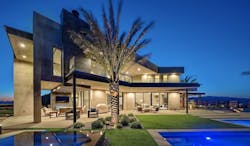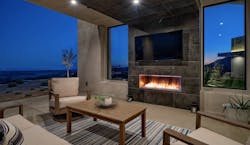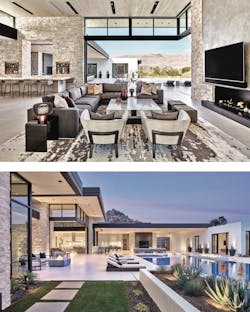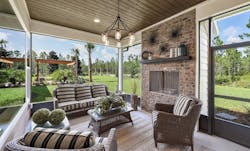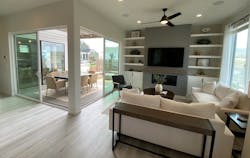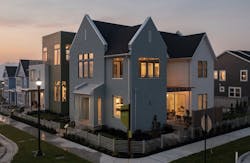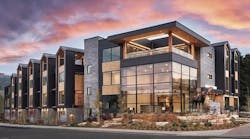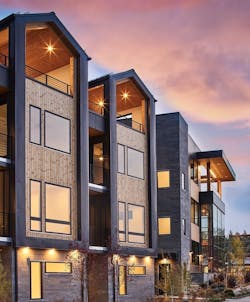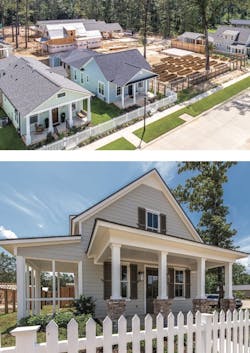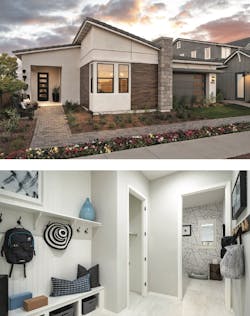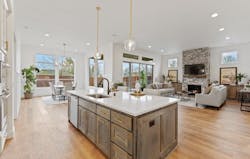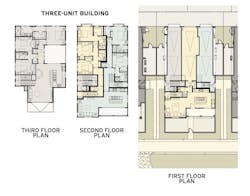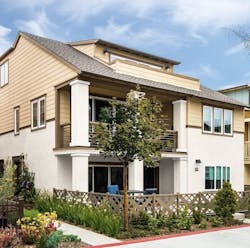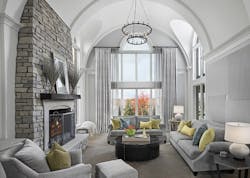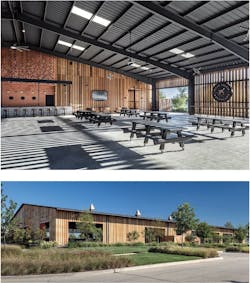Design Excellence: A Selection of Projects From the 2021 Best in American Living Awards
To win an NAHB Best in American Living Award (BALA) requires more than just curb appeal and eye-catching design. The National Association of Home Builders’ annual awards program, in which Pro Builder is a media partner, is North America’s foremost residential design competition. Judges assess entries based not just on appearance, but also on the interior floor plan and how it meets today’s needs, how the project relates to its local market, and the construction techniques and materials used to build it.
BALA winners will be formally announced on Feb. 9 at a ceremony at the 2022 International Builders’ Show and posted on bestinamericanliving.com.
2021 BALA Judges
- Allison Paul, Lessard Design (BALA subcommittee and judging chair)
- Deryl Patterson, Housing Design Matters (BALA subcommittee and judging vice chair)
- Jared Carlon, Norris Design
- Denise Dersin, Pro Builder (BALA’s exclusive media partner)
- Lita Dirks, Lita Dirks & Co.
- Jay Kallos, Ashton Woods
- Bill Warwick, Barton Partners
- Logan Wilcox, Parkwood Homes
Here, we’ve selected 15 of BALA's best from the 2021 winners, grouped into four sections:
Click any of these headlines to jump to that particular section, and scroll to the end of the article to see a slide show with additional images.
Fabulous Fronts
Avenue of Oaks
DETACHED HOME 2,001 – 2,500 SQUARE FEET, BUILT FOR SALE
Location: Charleston, S.C.
Architect: Danielian Associates
Builder: Crescent Homes
Photographer: Keen Eye Marketing and Franzi Annika Photography
Avenue of Oaks, a new community located on a former plantation 3 miles from Charleston’s historic downtown, encircles an allée of moss-covered 100-year-old oak trees. The 41 homes are designed to capture views of the oaks, nearby marshland, and a wildlife preserve.
Designed in low-country style, the homes include a welcoming front porch, open-living great room, and a well-appointed kitchen with adjacent dining space connected to a mudroom that leads to a rear screened porch. The second floor includes flex space and bedrooms with views of the surrounding land. Some plans have two primary suites, one on each level, with private balconies.
The design team faced the challenge of incorporating the community’s protected, natural landscape and dealing with flood zones. They came up with a variety of house plans that allow for front, side, and rear-loaded garage configurations for on-grade and drive-under garage levels.
With the oaks as the focal point, front porches lit by traditional lanterns create a sense of community, and sidewalks along the allée encourage walking. —Stacey Freed
The Legend / Atlas Urban Homes
DETACHED HOME 2,001 – 2,500 SQUARE FEET, BUILT FOR SALE / INFILL COMMUNITY
Location: Charlotte, N.C.
Architect: 505Design
Builder: Ethic
Developer: Revolve Residential
Landscape architect: LandDesign
Photographer: Yellow Duck Marketing
Designed to be the focal point of Atlas Urban Homes, an infill redevelopment project in Charlotte’s arts district, The Legend pays homage to a preserved church building on site. The design features custom steel railings, steel post-frame balconies, stacked brick columns framing the entrance, and an asymmetrical roof form.
From a wraparound second-story balcony accessed via multi-panel sliding doors, owners can enjoy a view of the landscaped yards and common areas, which engender a true sense of place.
Inside, a wing wall with a bank of windows brings natural light to the stairwell without occupants having to look into their neighbor’s home, while high ceilings make the interiors live larger than the home’s 2,250 square feet.
The community of 14 new detached, three-story homes offered in four floor plans is part of the infill redevelopment of a church campus. Located half a mile from a light-rail station, the site sits in the middle of the city’s thriving arts district, home to breweries, cafés, restaurants, and galleries.
Two units were sold at a $110,000 discount with 15-year affordable housing deed restrictions through the HouseCharlotte Program. —S.F.
Nexton
MIXED-USE COMMUNITY, MULTIFAMILY
Location: Summerville, S.C.
Architect: Hart Howerton
Builder: Brookfield Properties Development
Photographer: Meade Agency
Within a 5,000-acre master planned community near Charleston, S.C., the Nexton’s varied residential options target renters, first-time buyers, move-up buyers, and retirees.
In the community’s first six years, developers have constructed 2,000 homes and townhouses, five apartment buildings, and many built-to-rent or for-sale single-family dwellings, as well as a wealth of services that promote pedestrian rather than vehicular travel, including class-A office space, schools, and a shopping and dining district.
Home sizes range from 500 to 5,000 square feet in multiple forms and styles, enabling a diverse customer base to find something suitable at any stage of life. Sales prices range from $300,000 to the mid-$400,000s. —Peter Fabris
RELATED
- Easier Living by Design? Builders Are Exploring New Approaches
- Best of BALA 2020
- Home Design Details From the 2020 BALA Winners That Add Distinction
Inside Out
Robinson Landing
INFILL COMMUNITY
Location: Alexandria, Va.
Architect: KTGY Architecture + Planning
Builder: Robinson Landing Development Entities
Land planner: Shalom Baranes Associates
Photographer: courtesy EYA Marketing
On a little more than 3 acres behind an industrial pier in Old Town Alexandria, Va., EYA developed 70 condominiums and 26 townhomes targeting luxury-seeking empty nesters.
In contrast to the classically inspired architecture of the townhomes facing the historical streets behind the site, two of the five-story condominium buildings fronting the Potomac River feature modern façades with oversize windows that deliver incredible views of the water.
Fun fact: The tightness of the site required using tugboats and barges to bring in fill material and remove excavated material to achieve proper soil conditions for construction. The project also refurbished the old pier into a public amenity with a café, outdoor seating, boat dock, and kayak launch—all of which required repairing and replacing the steel structure using pontoons and removing underwater components using dredging and divers. —Diane Kittower
Modern Mountain Top
OUTDOOR ROOM
Location: Murrieta, Calif.
Architect: Soloway Designs Architecture + Interiors
Builder: Cameron Schutt
Photographer: Kurt Munger Photography
Surrounded by mountains, this outdoor living space boasts sweeping vistas in a southern California setting. The warm desert clime makes the space appealing year-round for entertaining friends and family. The open patio, including a covered section, provides multiple seating areas that effectively knit interior and exterior spaces together.
A zero-edge infinity pool and nearby jacuzzi highlight the home’s other outdoor amenities. A lush, grassy area offers a setting for parties and lawn games. Surrounding grounds are suitable for a Zen garden or for vegetable and herb beds.
The home cantilevers over a partially enclosed space with a porcelain-tiled wall fireplace framing a wall-mounted television. Low-maintenance tile and concrete hardscaping convey a luxury resort ambience for this outdoor room.
Clean lines within the hardscape and on the home’s exterior complement the views into nearby Cleveland National Forest. Though the property feels open to the horizon, the hilltop setting and building alignment provide privacy. —P.F.
Ebony and Ivory
OUTDOOR ROOM
Location: Paradise Valley, Ariz.
Architect: Drewett Works
Builder: BedBrock Developers
Photographer: Werner Segarra Photography
A box canyon north of Phoenix is the picturesque setting for “Ebony and Ivory,” a home designed to host large gatherings inside and outside. The husband-and-wife owners had different design aesthetics—classic versus modernist—in mind, and the end-product is a pleasing blend of those styles.
The layout smartly pairs indoor and outdoor spaces. An indoor galley positioned adjacent to the outdoor kitchen supports the chef’s activity, and hinged glass doors link indoor and outdoor lounging areas.
The highly contrasting black and white aesthetic extends throughout the residence and spills outside to the lounging, cooking, and entertaining spaces. The indoor/outdoor bar is the centerpiece of the main living area, providing a venue for socializing. The bar visually pops with its ivory, chipped-face limestone walls, lighted built-in shelving, and innovative ceiling treatment using clear-coated alder planks for cladding. —P.F.
The Royal in Kettering at eTown
GREEN DETACHED HOME, BUILT FOR SALE
Location: Jacksonville, Fla.
Builder: Providence Homes
Green verifier/rater: Jacksonville Building Science
Photographer: Kim Lindsey Photography
This 2,494-square-foot, single-level home in Jacksonville, Fla., is exemplary when it comes to energy and resource efficiency and has earned the Department of Energy’s Zero Energy Ready Home certification.
But its nearly 200-square-foot covered patio located at the end of a long, open plan that encompasses the dining room, kitchen, café, and family room is sure to attract at least equal attention for its style and comfort.
Anchored by an elevated fireplace within a floor-to-ceiling brick surround, the room features expansive, insulating windows on three sides (including one to the adjacent family room) that afford views to an undeveloped rear yard; a few are operable to allow breezes to passively cool the space. A wood plank ceiling, a classic pendant light, and rattan furnishings keep the space light and airy. —D.K.
The Adventurer in the Contempo Collection
DETACHED HOME 3,001 – 3,500 SQUARE FEET, BUILT FOR SALE
Location: South Jordan, Utah
Architect: Urban Design Associates
Builder: Sego Homes
Developer: Daybreak Communities
Landscape architect: STB Design
Photographer: Cole James Photography
As one of the newest offerings in the 4,100-acre Daybreak, a mixed-use community 18 miles south of Salt Lake City, The Adventurer in the Contempo Collection is located across from an in-progress river and lake that will be known as The Watercourse. The home’s open, three-level, 2,287 square-foot plan orients the living room, kitchen, and dining room around two glass walls that open onto an outdoor terrace (upper photo, below); an adjacent den encloses the other side. A private terrace on the second level (lower photo) serves the owner’s suite. These two outdoor areas, as well as the flexible spaces and convenient storage options the design provides, tick several boxes on today’s buyer’s list of needs.
The community, built on reclaimed mining land, includes parks, schools, a town center, and access to light rail and public transportation and is described by the Congress for the New Urbanism as “one of Utah’s best opportunities to organize suburban growth in the region into something that is multimodal and walkable.” —S.F.
Modern Lifestyles
Rendezvous Center
INFILL COMMUNITY
Location: Winter Park, Colo.
Architect and land planner: Kephart
Builder: Big Valley Construction
Developer: Koelbel and Co.
Interior designer: Virtu Designs
Landscape architect: Natural Design Solutions
Photographer: David Patterson Photography
The mixed-use Rendezvous Center is one of the first parcels to be redeveloped along Main Street in Winter Park, Colo., and aims to spur further revitalization in the ski resort town. Five townhomes and two stacked flats—all with mountain views—sit on either side of a commercial building that houses developer Koelbel and Co.’s new sales center and the city’s chamber of commerce and visitors center, preserving the latter of the two’s location before the parcel was redeveloped.
Pitched roofs for the townhomes, large windows, and a mix of materials, including thermally modified pine, brake metal, and stone veneer, combine to create a unified, contemporary look. The townhomes vary in size between 2,176 and 2,295 square feet and have three to four bedrooms, a bonus room, a rooftop deck, and a two-car attached garage. The flats are 1,824 square feet and each have three bedrooms and a two-car tandem garage. —D.K.
Woodberry Cottages, Phase I
SINGLE-FAMILY COMMUNITY, UNDER 100 UNITS
Location: Shreveport, La.
Architect: Pécot & Co. Architects
Builder: Vintage Homes
Developer: Provenance Development
Interior designer: Jenny Johnston Interiors
Landscape designer: Hoogland’s Landscape
Photographer: Meg Powell, Vintage Realty Co.
In the summer of 2020, the Traditional Neighborhood Development of Provenance, in Shreveport, La., debuted the design of five cottages to be built along Woodberry Avenue adjacent to a community garden (upper image, below) across from a 3-acre public park.
The quaint, Southern-style cottages, ranging from between 1,083 and 1,410 square feet, encourage residents to engage with the outdoors and their neighbors, responding to homebuyer preferences for modern indoor and outdoor comforts, conveniences, connections, and new living habits in the COVID-19 era. —D.K.
Allevare at Verrado – Catalan Model
DETACHED HOME UP TO 2,000 SQUARE FEET, BUILT FOR SALE
Location: Buckeye, Ariz.
Architect: BSB Design
Builder: Toll Brothers
Photographer: Joshua Caldwell
Targeting active empty nesters, this modern interpretation of the bungalow form offers upgraded features and expansive spaces at an affordable price for the middle-class market—all within 1,920 square feet.
Among a wealth of contemporary amenities, the home’s generous owner’s entry from the garage (lower photo, below) features a long bench with storage cubbies underneath and coat and bag hooks above, and a closet for storing bulk and seasonal items. These amenities, combined with the adjacent laundry room and full-size bath across the hall—all within steps of the kitchen and great room beyond—make for easy transition from the outside world to a comfortable, safe home environment. —P.F.
The Gladstone
SPECIALTY: HEALTHY HOME
Location: Ridgefield, Wash.
Designer: Vision Designs
Builder and developer: Urban Northwest Homes
Green verifier/rater: Swiftsure Energy Services
Interior designer and interior merchandiser: Interior Elegance
Photographer: Sage Aesthetic
A comprehensive commitment to green building practices that improve indoor comfort and wellness, and an attractive aging-in-place design anchor the Gladstone, a single-family home in Ridgefield, Wash.
The spec list tells the tale: LED lighting throughout; building materials with low or no VOCs; a heating, cooling, and ventilation system equipped with MERV 13 air filters; and a heat recovery ventilation system that upgrades the inflow of fresh air while a timed fan in the three-car garage pulls exhaust outside. The car park also features an electric car charging station.
The result: The Gladstone is the first home in the state to earn National Green Building Standard (NGBS) Green+ certification, a distinction that recognizes high performance in materials use, air quality, humidity control, moisture management, and the use of natural and artificial lighting. The home has also earned EPA Indoor airPlus certification.
In addition, the single-level, 2,440-square-foot floor plan offers aging-in-place features, including wider doorways, curbless entries, barrier-free showers, an ADA-compliant guest bath, and blocking behind walls to mount grab bars—all of which and more earned the home the first-ever NGBS universal design certification. —D.K.
Bayside Cove
MULTIFAMILY DEVELOPMENT UP TO 3 STORIES, BUILT FOR SALE
Location: Mission Beach, Calif.
Architect: Robert Hidey Architects
Builder and developer: Lennar
Landscape architect: David Neault Associates
Photographer: Jeffrey Aron/Brad Nelson
Designed to be anything but traditional, the 59 townhomes of Bayside Cove sit on a little more than 2 acres in Mission Beach, Calif. Thirteen distinctive interlocking floor plans emphasize flat styling, meaning most units have their living space on a single level, unlike typical multilevel townhomes.
The most clever of the layouts is the three-unit plan (shown, above). All three units feature alley-accessed, two-car tandem garages. The center garage opens to Unit 1’s kitchen and living area—also accessed from the street via what looks f0r all the world like a single-family home (shown, left) with stairs to the second level. There, its three bedrooms and two baths share a wall with all of Unit 2, while Unit 3 occupies the entire third level. All three units enjoy outdoor living space adjacent to the street.
The two, three, and four-unit townhomes are grouped together and each building has its own color scheme, presenting a variety of tones, textures, and materials along the street. Units range in size from 1,177 to 1,571 square feet. —D.K.
Then and Now
Rochester Residence
SPECIALTY PROJECT
Location: Bloomfield Hills, Mich.
Architect: CBI Design Professionals
Builder: Barnhart Building
Interior Designer: Colleen Farrell Design
Photographer: Beth Singer Photographer
Thirty years ago, the trend for single-family homes was for something large with open spaces and high, flat ceilings—design choices that often resulted in rooms that felt cold and cavernous.
The owners of this circa-1990s home wanted their great room, visible from a double-height front entry and an open hallway/bridge above, to be quieter and more inviting ... without changing the home’s exterior. The design team updated and upgraded the room’s existing elements—tall, arch-topped windows, a fireplace, high ceilings, and the overlook—to give the space a cohesive, more contemporary look and feel.
The most dramatic of these changes is an elegantly detailed barrel vault ceiling, with curves that echo the half-round windows and bring life to the volume. That approach, and tightening the overlook opening, brings the room down to a more comfortable scale. A new stone fireplace surround adds texture and an organic materiality while also creating a stronger focal point for the space. —S.F.
Pecan Square Amenity Buildings
COMMUNITY FACILITY
Location: Northlake, Texas
Architect: LRK
Photographer: Charles Davis Smith
Emulating an old-time Texas small-town center, the amenity buildings at Pecan Square provide a bustling hub for a 2,000-acre master planned community near Dallas and are credited with spurring robust home sales.
The three buildings serve a variety of functions. The Arena (shown, below), converted from a 22,000-square-foot covered open-air equestrian dressage facility, now houses sport courts and an outdoor social area with a catering kitchen and community bar.
Jackson Hall, a space for socializing and recreation, is sited at the terminus of the community’s arrival parkway lined with 200 heritage pecan trees. The building’s board-and-batten siding, steeply pitched roof, and exposed wood beams provide a stylistic nod to the historic barn that once stood on the site. Situated next to an outdoor pool, the refurbished building includes a community room that accommodates a variety of gatherings and a game room.
The Greeting House serves as a welcome center for prospective homebuyers, with offices for homeowners association staff, and provides a co-working space for residents that features multiple workstations and meeting rooms. Designed to look like historical old-town Texas brick buildings, with earth-tone brick walls and natural wood millwork, the building’s high, open ceilings accommodate large windows to admit plenty of natural light. —P.F.
