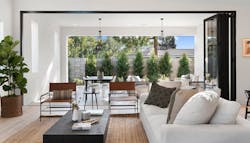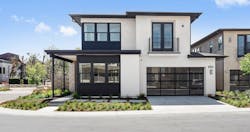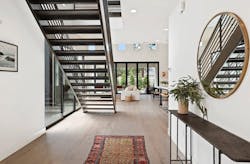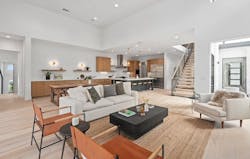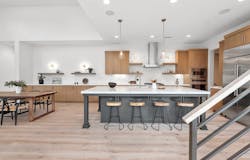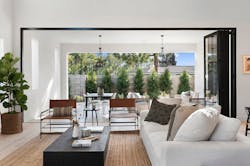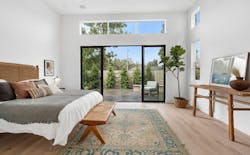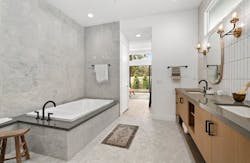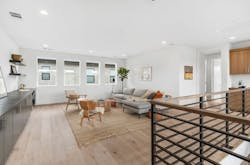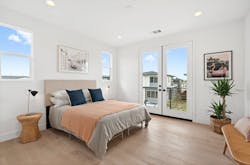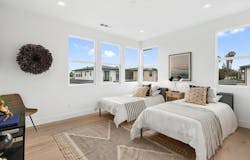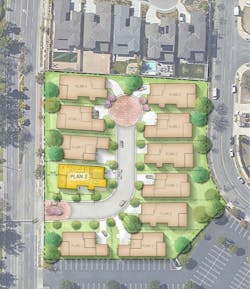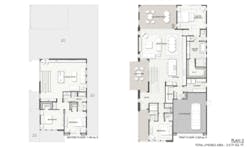Miraval II, Silver, Single-Family, Over 3,100 sf
Miraval II
Costa Mesa, Calif.
Entrant/Designer: Dahlin Group Architecture Planning
Builder: Pinnacle Residential
Photographer: Modern Take
Size: 3,519 sf
Sales price: $1,849,000
Hard costs: $100/sf
Senior associate/senior designer Ryan White of Dahlin Group Architecture Planning, in Pleasanton, Calif., enjoyed working with Pinnacle Residential, a smaller production builder than his firm’s typical client. “Their mindset was about more than density and price point,” he says. “Like us, they have a real passion for place.”
For the second phase of 11 lots at Miraval, “We wanted to build something that the neighbors really wanted,” says White, which translated to bigger homes on bigger lots and floor plans with a master down and great indoor-outdoor livability.
That first-floor master on the phase two plan means a smaller second-floor footprint, which allows for a 14-foot ceiling in the great room. Large windows and sliding doors bring in natural light, and the interior spaces are optimized for outdoor connection.
In fact, nowhere in this house are you too far from the outdoors; the master bedroom has clerestory windows and sliding doors leading out to the patio. Beyond the great room is a covered patio (or California room), which also leads to the patio.
The home’s overall style, White says, is transitional, "a contemporary version within historical forms,” to fit in with the eclectic neighborhood. —Stacey Freed
