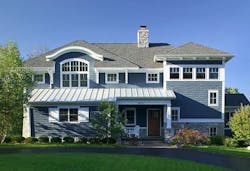8. Family Friendly Plan
PHOTO: This version of the Hampshire, built by Infiniti Custom Homes, is an artful take on Prairie-style architecture that is captivating buyers in the Grand Rapids, Mich., area. Plans and elevations: Wayne Visbeen Associates
8. Family Friendly Plan
- Plan: Hampshire
- Square footage: 4,374
- Sales of this plan to date: 4
- Architect: Wayne Visbeen Associates, Grand Rapids, Mich.
- Builder: Infiniti Custom Homes, Belmont, Mich.
Since last September, Infiniti Custom Homes has built three versions of the Hampshire and will start a fourth as soon as the customers find a lot. “The house is so cool we’ve gotten four different builds out of one spec,” says Stacey Rendon, who co-owns Infiniti with her husband, Richard.
The four-bedroom Hampshire is ideal for a family with young children. The free-flowing plan has flexible living spaces, from the main-level great room to the lower-level family room. The latter is roomy enough for exercise equipment and a game table. Other features include a screened porch and deck and a separate study and den on the main level. All bedrooms are located upstairs, including an expansive master suite with a sitting room, which also flexes as a playroom.
“Wayne Visbeen did a fantastic job on the exterior,” Rendon says. “People driving by the house are immediately drawn to it. It’s got that ‘wow’ factor.” The three-car garage is side-loaded so that approaching visitors get the full effect of the front elevation.
The Hampshire’s charming yet functional touches include an inglenook hearth off the kitchen flanked by a pair of built-in benches. Built-ins are also nestled in corners where space might otherwise have been wasted. “There’s nothing else like it in the marketplace,” says Rendon.
