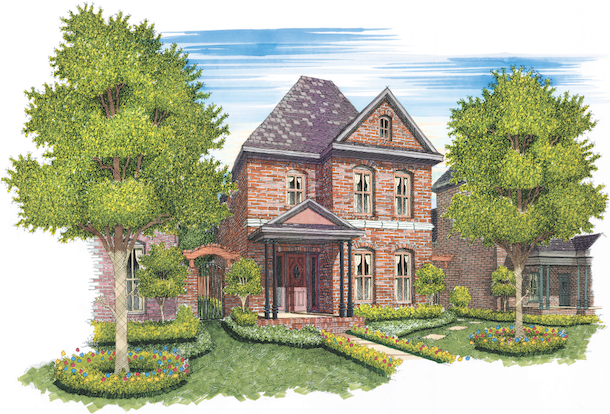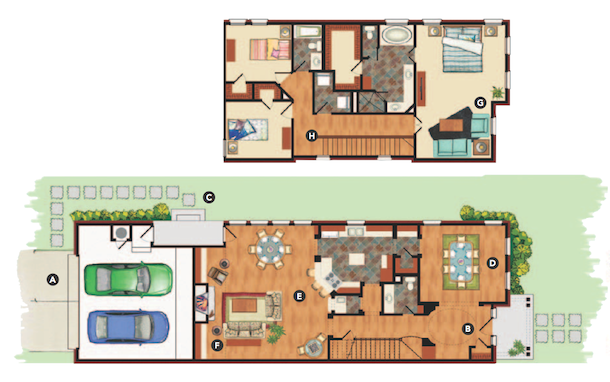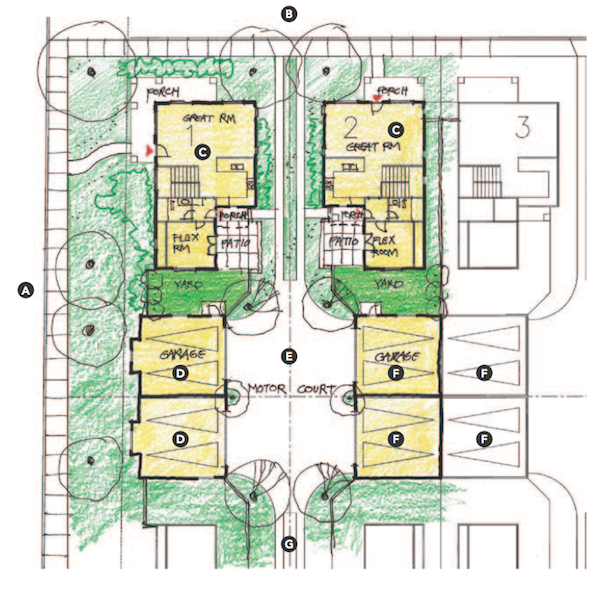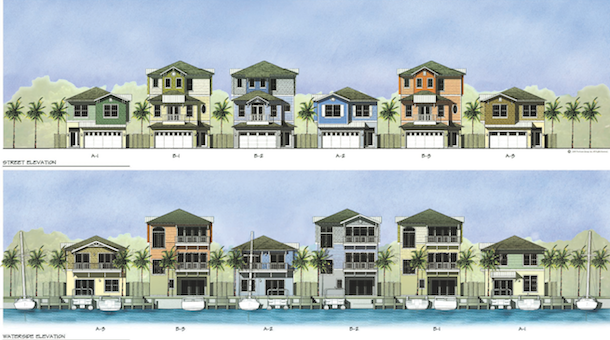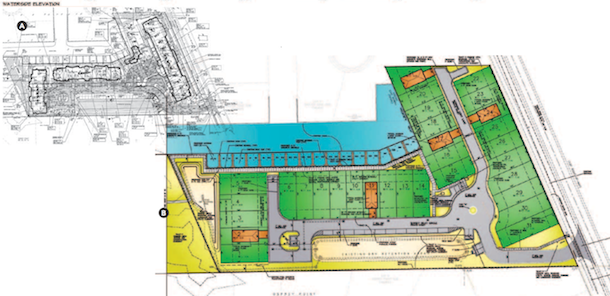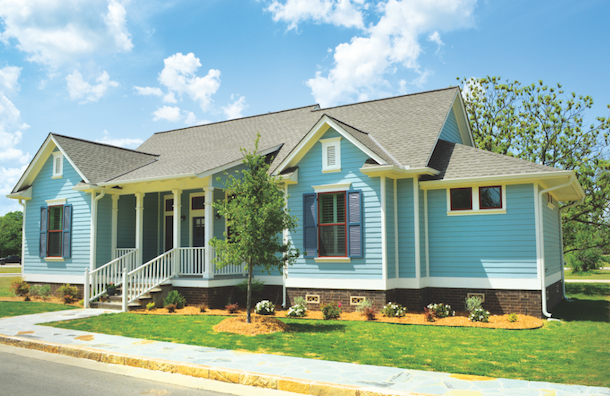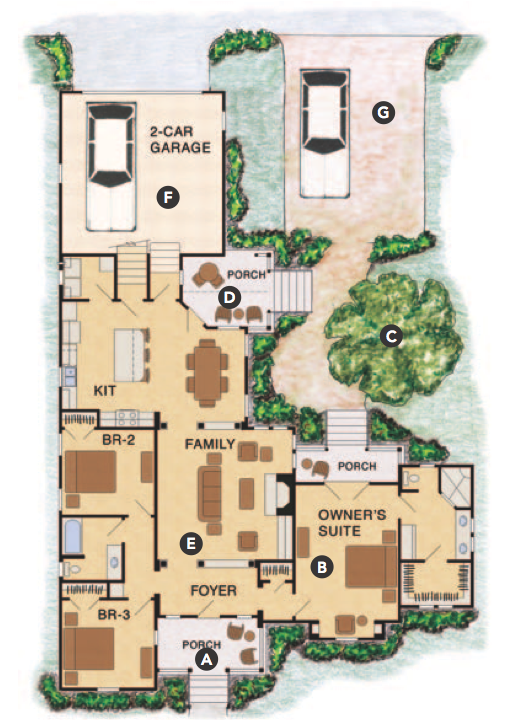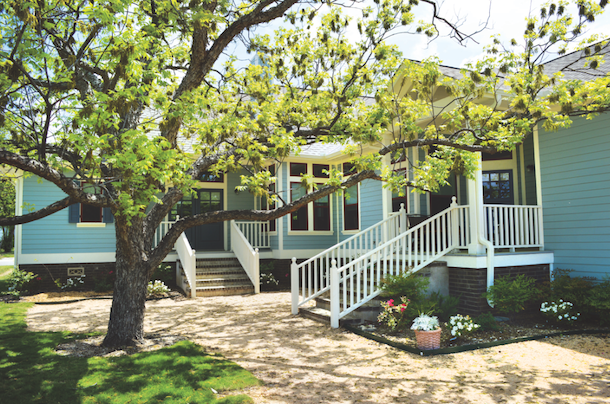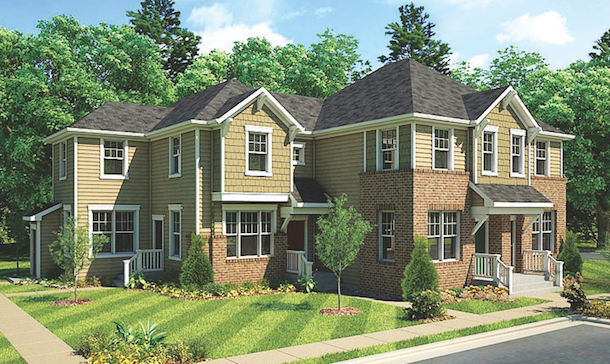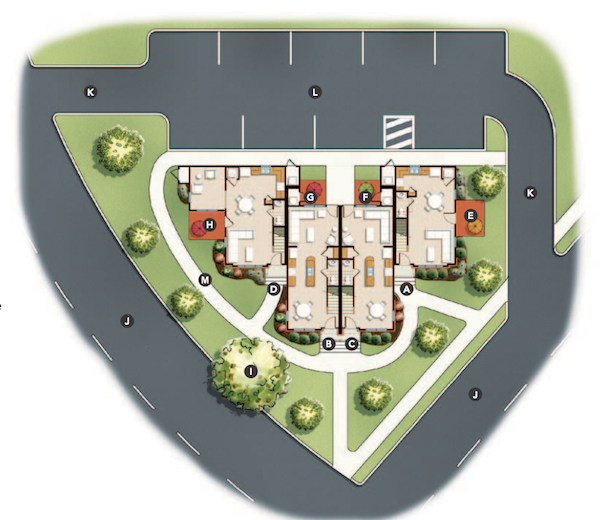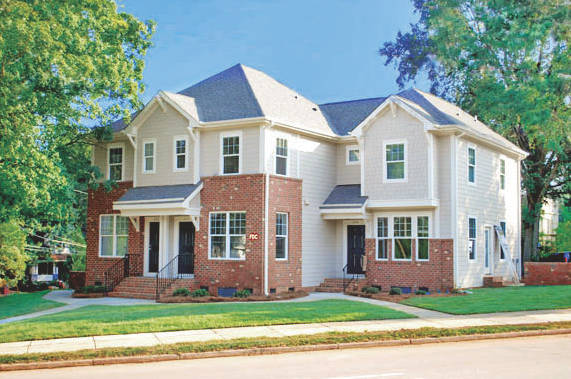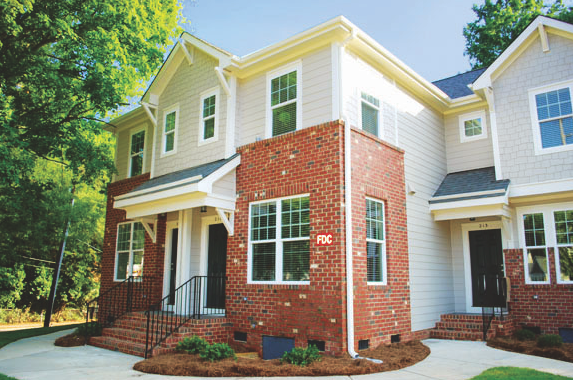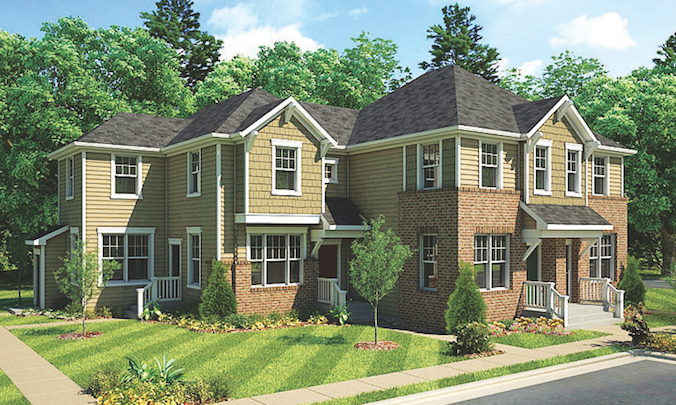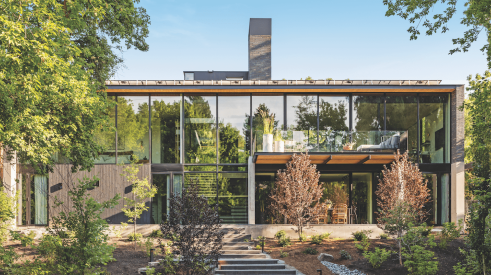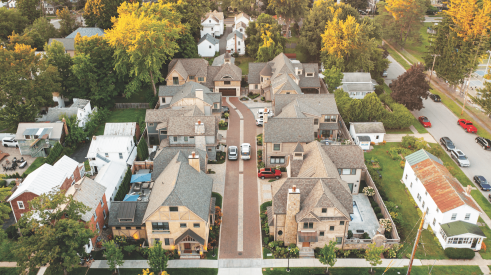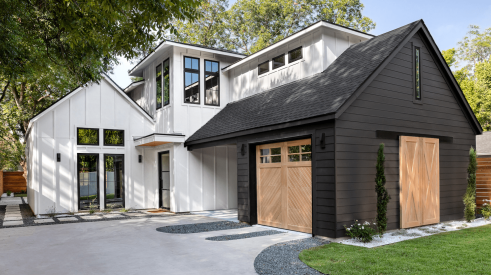While infill projects continue to provide opportunities for builders in many areas, some of the locations might be surprising. As you would expect, most are found in large cities where there?s a walkable and vibrant area with close proximity to entertainment and work; however, opportunities are also appearing in smaller towns where there?s a growing interest in older and, often, historic neighborhoods. Although perhaps lacking the vibrancy of a larger urban setting, many of the smaller downtowns offer pedestrian-friendly environments and economical building sites.
They become particularly appealing to the growing number of retirees looking for a slower pace of life and who have no concern about being close to their workplace. The desire for smaller, single-family homes located in small-scale neighborhoods is addressed with the following infill concepts from our design team. These include unique solutions for garage placement, viable alternatives to multi-story condos on a waterfront site, and practical designs that thoughtfully blend in with existing older homes.
For past House Review topics, click here.
[PAGEBREAK]
Byers Avenue
Architect
Rick Garza, Principal Architect
RPGA Design Group
817.332.9477
Plan Size
Total: 2,508 sf
First floor: 1,336 sf
Second floor: 1,172 sf
Porch: 122 sf
Garage: 489 sf
Over time many developed neighborhoods have suffered damage from weather and, possibly, from just normal wear and tear. The need for a revival of older neighborhoods may require infill with small-lot homes to revive the market. Smaller-lot homes can accommodate starter families, retirees, or even large families with options of expanding over the garage with added living spaces. The Byers Avenue homes have a maximum lot width of 35 feet and are designed with an uptown feel that can be easily modified to fit in with many different neighborhoods.
These homes are equipped with an open-concept living space that has the family room, breakfast, and kitchen area all combined but still has a spacious dining room for formal gatherings. The upstairs holds all bedrooms with options of expanding to include additional bedrooms or a flexible room that could be used as an office or game room. Although these homes are on smaller lots, they are full of character and spacious living.
A. Rear garage entry
B. Formal front entry for guests
C. Courtyard
D. Formal dining
E. Great room with bar seating
F. Built-in cabinets with fireplace
G. Sitting area in master bedroom
H. Options for larger second floor
[PAGEBREAK]
Clover Meadow
Architect
Richard C. Handlen, AIA, LEED AP
EDI International Inc.
415-362-2880
Plan Size
Width: 36 feet
Depth: 80 feet
8 DU/A
The goal of this project was to create the look of a traditional downtown single-family neighborhood on very small lots. To accomplish this task, the garages had to be removed from the street. The 80-foot lot depth forced the garage to the rear property line, attaching to the neighboring garage. This layout eliminated what would have been dead space behind the garages; however, it left only 12 feet from the face of the garage to the rear of the house.
The solution was to attach them side-to-side and access them from a common motor court straddling the property line. The result is four-plex garages on the interior lots and duet garages backed up to the public street on the corner lots. The motor courts are accessed from either street by driveways with a median of grass down the center.
A. Public street
B. Private perimeter streets
C. One base floor plan that fits all lots
D. Duet garage
E. Common motor court
F. Four-plex garage
G. Median driveway
[PAGEBREAK]
Sunset Inlet
Architect
Donald F. Evans, AIA
The Evans Group
407.650.8770
This is one of the thousands of perfect oceanfront condo sites on the coast of Florida. The site was planned for three mid-rise condominium buildings with 32 units each and all of the development complete, including utilities and roads, a 31-slip marina, and ocean-access boardwalk. Then the housing market hit bottom, leaving an amazing site on the ocean with everything but homes. With 31-boat slips, we needed just 31 homes so we looked at two- and three-story, 24-foot-wide single-family homes on the site. This design created an optimal solution on the site that is appropriate, well designed, and salable.
A. Before Site Plan ? 3 mid-rise condominium buildings with 32 units each
B. After Site Plan ? 31 single-family homes with 31 boat slips
[PAGEBREAK]
The McKinley
Designer
Larry W. Garnett, FAIBD
Larry Garnett Designs
254.897.3518
Plan Size
Main house living area: 1,835 sf
This home was designed for an infill development adjacent to the town square of a small suburban community. Located within a designated historic district, exterior details and colors are required to meet stringent standards. Also, existing trees must not be removed. A total of 27 lots were carefully carved out of an old farm and mill site along the river. The surrounding neighborhood features homes built from the late 1800s to the early 1900s. This wide range of styles from Victorian to Colonial becomes the inspiration for all new designs. Narrow lanes with cut limestone curbs, stone sidewalks, and rear alleys mimic the existing streets.
A. Raised front porch overlooks the small front yard and sidewalk.
B. Secluded owner?s suite has French doors opening to a private porch.
C. An existing pecan tree frames the outdoor living space. Crushed granite provides a natural surface that helps with drainage.
D. Outdoor dining porch
E. Family room is defined by 42-inch walls at the dining area and foyer. Ten-foot ceiling and transom windows provide plenty of natural light and a view of the outdoor living area.
F. Bonus area over the two-car garage offers a flexible space for storage, game area, or home office.
G. Additional parking off the rear alley utilizes the same crushed granite material, providing a much softer and more natural surface than concrete.
[PAGEBREAK]
Chamberlain-Clark
Architect
GMD Design Group
Scott Gardner, AIA
919.320.3022
Donnie McGrath
770.375.7351
Built in Raleigh, N.C., near North Carolina State University, this four-unit townhome provides high-quality housing for students in the area. As with any successful infill project, the building integrates into the existing community. The two-story building with staggered roofs and Craftsman-style exterior complement the area?s architecture. The nine parking spaces are accessed through a drive at the rear of the building that links the two streets surrounding the project.
In addition, the building was designed to preserve a prominent tree, which fronts the street and gives it a sense of longevity. Each unit has its own courtyard, allowing residents to enjoy their outdoor space. Through careful site planning and design, this downtown project is a great example of how infill can enhance a community.
A. Unit 1 front entry
B. Unit 2 front entry
C. Unit 3 front entry
D. Unit 4 front entry
E. Unit 1 outdoor courtyard
F. Unit 2 outdoor courtyard
G. Unit 3 outdoor courtyard
H. Unit 4 outdoor courtyard
I. Preserved existing large tree
J. Street
K. Driveway
L. Resident parking
M. Lead walkway
