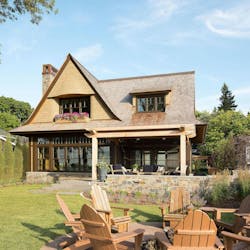Award-Winning Home Gets Creative With Glazing
An award-winning custom home from the 10th Annual Marvin Architects Challenge showcases exceptional architectural design and illustrates the vital role played by windows and doors.
Winning top honors for Best Traditional New Construction was the Excelsior Lake Home in Excelsior, Minn. Architect Dan Nepp, AIA, ID, NCARB, of TEA2 Architects in Minneapolis, designed a Shingle-Style home on Lake Minnetonka that fits in seamlessly with the surrounding community, which includes a number of historic Shingle-Style houses. The existing home on the site had been remodeled many times, and the clients wanted to replace it. TEA2 responded with a 4,000-square-foot residence that emphasizes quality and aesthetics over size.
The lot is very long and narrow--62 feet by 252 feet--with the lakeshore on the narrow point of the north end. "It took a fair bit of time and effort to arrange the floor plans so that a significant number of the living spaces had lake views and access to sunlight," says Nepp. "As far as construction, we also had to deal with the reality of the lake (high water table, no basement), and soil that required helical piers and grade beams instead of standard footings."
The home's main-level living area, and the master suite above, were strategically placed to capture lake views through rows of Marvin Ultimate Awning and Ultimate Double Hung Next Generation windows. A Marvin Ultimate Swinging French Door on the west side of the lawn creates a unique and inviting entry, Nepp says, while simultaneously allowing sunlight to flood the home. Marvin Ultimate French Casement Windows and UIltimate Sliding French Doors have a crisp, white finish that complements the interior millwork, "creating a modern experience in a home crafted to be timeless," he says.
The design minimizes the garage and invites guests in through the side yard, accented by a garden that, Nepp says, is "a lush invitation to home and lake." Deep eaves, cedar clear-finished soffits, and such details as a rain chain suggest a subtle Asian influence.
In the entry, the oversized, 3-inch Douglas fir door, walls of windows, and stairwell make for a memorable, sun-splashed entrance. For an informal feel in the living room, the bluestone fireplace was offset and paired with a concealed TV and different cabinets on either side. Subtle nods to the nautical are found throughout the home, including the leaded-glass window wall in the dining room. The art glass both screens the neighbor's house from view and glows in the afternoon light. A dormer window stretches the length of the upstairs hallway, animating the entry stairwell with light. The clients liked the idea of irregular ceilings in the master bedroom, which give the impression of grandmother's attic. Recessed bookshelves flank a fireplace to create a cozy reading area. Deep window boxes add a pop of color.
Since the windows on the west side face directly toward the neighboring house, translucent, colored leaded glass and patterned glass were used to allow in the sun but block the neighbors' view. "The windows were chosen to fit the character of the Shingle Style look of the house--double-hung windows, transom windows, historically scaled divided-lite patterns, etc.," says Nepp.
Click on the thumbnails below for more photos of the Excelsior Lake Home.
