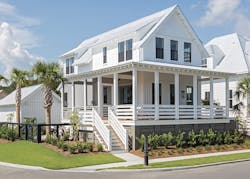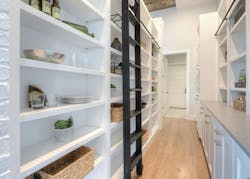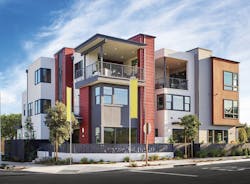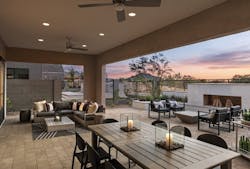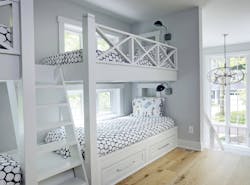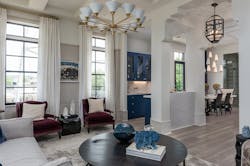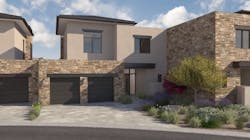Design Winners: Best of BALA 2019
ADDITIONAL CONTENT: This online version of the article that appeared in the January issue of Pro Builder includes additional winning projects.
Surf Betty
(Shown, above.) This unique modern design, oriented to capture prevailing breezes and ocean views, turns traditional beach design on end. The entry doubles as a shaded dining porch with operable Caribbean-style screens that can provide protection during hurricane season. Both ends of the home open to admit balmy breezes and to also engage an adjacent master patio complete with a swimming area.
Port Aransas, Texas
Builder and architect: Half Inch of Water Studios, Fredericksburg, Texas
Photographer: Craig McMahon
The Magnolia House
The master bathroom of this farmhouse on a former orchard in Phoenix showcases the sophisticated interplay of authentic materials and refined elements. In the bathroom, the arrangement of sinks, and mirrors installed to wrap the corner, hint at other innovative design solutions found elsewhere in the house.
Phoenix
Builder: Rafterhouse, Phoenix
Architect: Drewett Works, Scottsdale, Ariz.
Interior designer: Rafterhouse
Photographer: ProVisuals Media
Glamping Along the Lampasas
Wood, native limestone, steel, and corrugated metal may not be the most exotic materials, but their application and detailing, such as exposing the underside of the metal roof on overhangs, help express the architect’s design intent, which was to create the feel of a camping retreat for the owners and guests on this 5-acre lot along the Lampasas River.
Belton, Texas
Builder: MF Construction, Belton
Architects: Craig McMahon Architects, San Antonio
Photographer: Dror Baldinger, FAIA
Kiawah River Butterfly Cottage
The home’s elevation draws directly from the region’s beloved vernacular, delivering a streamlined interpretation of the Lowcountry aesthetic. Beginning with a deep, wraparound front porch, a sense of ease and graciousness pervades this home inside and out.
St. John’s Island, S.C.
Builder: Saussy Burbank, Raleigh, N.C.
Architect: Julia Star Sanford, Jacksonville Beach, Fla.
Interior designer: McLaurin Parker, Charleston, S.C.
Photographer: Julia Lynn Photography
The Verge House
Designed to deconstruct boundaries between inside and outside, this daring ultra-custom home also upends traditional distinctions between rooms and floors. Retractable glass walls open living room, dining room, and kitchen to an interior courtyard and acrylic pool. Other levels integrate outdoor spaces in unconventional ways, including a cantilevered second-floor lap pool. An oculus in the roof (shown) bathes the home’s upper level in natural light.
Coronado, Calif.
Builder: Hill Construction, San Diego
Architect: Crossman Architecture, Coronado, Calif.
Interior designer: Estudio Frisch, San Diego
Photographer: Brady Architectural Photography
41 Mariposa Parkway E
The home’s spacious main living areas are oriented to take full advantage of far-reaching Hill Country panoramas and are offset by right-sized spaces such as the pantry (above), office, and wine room.
Boerne, Texas
Builder: Garner Custom Homes, Boerne
Architect: J Terrian Designs, Boerne
Interior designer: Class, Covers & Color, San Antonio
Photographer: Blue Bruin Photography
Trend at Novel Park
Creative design orients these two- and three-level paired homes for a range of buyers including move-up families. Homes are attached at garage walls, eliminating shared interior walls and allowing for extensive windows on each level. Ground-level patios and covered decks on the upper floor enhance livability and create an overall experience very much like a single-family detached home.
Irvine, Calif.
Builder: William Lyon Homes, Newport Beach, Calif.
Architect: Dahlin Group Architecture Planning, Pleasanton, Calif.
Interior designer: Chameleon Design, Costa Mesa, Calif.
Photographer: Tsutsumida Pictures
Avance
Challenging the status quo, the Ranger collection at Avance brings a new contemporary style to the Phoenix market. Sited to showcase stellar sunsets and views of the Phoenix skyline, the homes deliver big impact in a relatively small backyard footprint, featuring several outdoor spaces, both open-air and covered, for lounging, dining, or stargazing.
Phoenix
Builder: Maracay Homes, Scottsdale, Ariz.
Architect: Hans Anderle, Bassenian Lagoni Architects, Newport Beach, Calif.
Interior designer: Bobby Berk, Los Angeles
Photographer: Mark Boisclair Photography
Amory
A small footprint and the requirement to accommodate 10-plus overnight guests demanded a compact yet versatile plan. An extra-wide hallway at the top of the home’s stair tower was roomy enough for two pairs of bunk beds (above and glimpsed at left), now an in-demand hideaway.
Douglas, Mich.
Builder: David Olsen Builder, Holland, Mich.
Architect: Visbeen Architects, East Grand Rapids, Mich.
Photographer: M-Buck Studio
81 Crain Square
Past is present in this modern interpretation of traditional southern architecture. Inspired by America’s traditional squares, Crain Square occupies an infill site with a significant portion devoted to open space. Ample square footage distributed among four levels and outdoor living, including rooftop terraces, ensure broad appeal to downsizers as well as young families.
Houston
Builder: CSBC Partners Andy Suman and Chad Muir, Houston
Architect: Anderson Canyon Design + Planning, Houston
Interior designer: Allie Wood Design Studio, New York/Houston
Photographer: Rob Muir Photography
The Enclave at Seven Canyons
A striking transitional elevation leads to equally stunning interiors in these exclusive townhomes offering breathtaking red rock views, exceptional privacy, and a prime location adjacent to some of the most scenic holes on the Seven Canyons course. Homes are designed to be a personal sanctuary, with indulgent master baths for upscale pampering, floor-to-ceiling views, and open-concept plans.
Sedona, Ariz.
Builder: Dorn Homes, Prescott, Ariz.
Architect: PHX Architecture, Phoenix
Photographer: INCKX Photography
See which projects are previous BALA winners
Access a PDF of this article in Pro Builder's January 2020 digital edition



