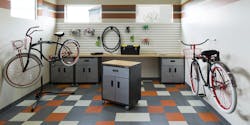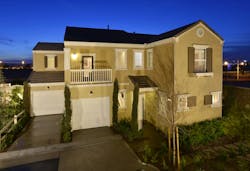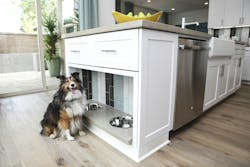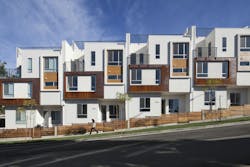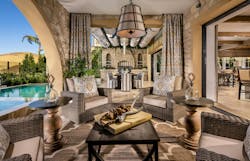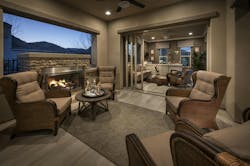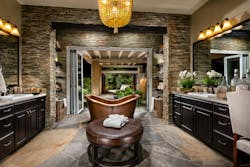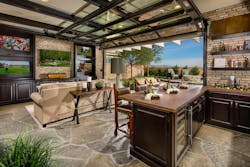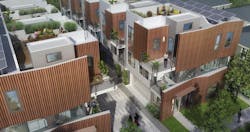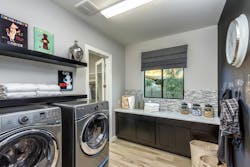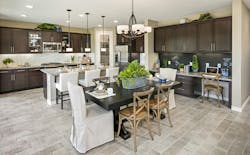The design of the home is equally as important as location--and it's even more important than the price of the home, according to John Burns Real Estate Consulting. Want to give buyers better value with better design? Let's take a look at some of the design trends that will be hot in 2016 (Photo: Ross Cooperthwaite Photography).
1/ Better scale and function. Excess is out: Small is the new big. Micro homes are calling attention to how we can better maximize space. Buyers are looking at function versus size. The takeaway: Builders need to deliver better function and versatility to attract buyers.
2/ Width sells. Wider, smaller lots are in. For example, on a 70 by 70-foot lot, we can get a master bedroom suite downstairs, with private space connected to the master suite, kitchen, family room and second bedroom (possibly a multi-generational suite). Multiple garage configurations can be utilized, plus the option for a separate third-car garage, a casita, or a multi-generational suite. Other lifestyle enhancing designs have been configured on lot sizes such as 60 by 60 and 50 by 50. The takeaway: With 50 percent more architecture to the street, the home now looks bigger and has more curb appeal.
Nick Lehnert, who has over 40 years of experience in home building, heads up KTGY Architecture + Planning's Market Research and R + D Design in Irvine, Calif. Reach him at [email protected].
About the Author

Nick Lehnert
Nick Lehnert, who has over 40 years of experience in home building, heads up KTGY Architecture + Planning's Market Research and R + D Design in Irvine, Calif. Reach him at [email protected].
