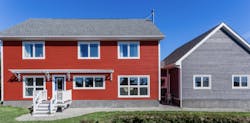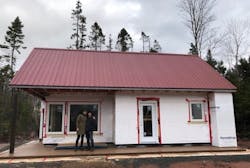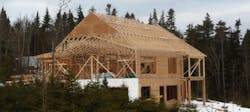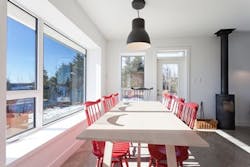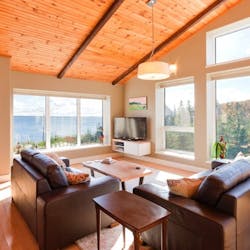Can Building a Passive House Cost the Same as a Code-Built Home?
Net-Zero Passive House is the world’s leading standard in high performance energy efficient buildings. Passive House design can cut energy use in a home by 60% to 70% and significantly reduce its carbon footprint. Yet there are builders and buyers unfamiliar with this design principle or believe that a Passive House is more expensive than a traditionally designed and built home. So how can you make this building approach financially attractive to your clients?
First, understand there are three key factors that affect building cost:
1. Complexity of the design
The more complicated the building design, the more expensive to build.
2. Level of finishing
A Passive home can cost $150 per square foot or more than $500 per square foot depending on the level of finishing. No matter which finishes are selected both homes will have the same energy performance.
3. Size
No surprise here, the bigger the home the more it will cost.
Strategies to Control Building Costs
Now let’s look at the strategies that will control complexity and make Passive House practical from a cost benefit perspective:
- Optimize use of the building site to maximize solar gains in the winter months. With careful design, 50% of the heating energy can come from solar gains. Such positioning will reduce the thickness of the insulation needed and reduce construction costs.
- Design a compact building shape that reduces the ratio of the exterior surface area to the floor area. Corners cost money to build from jogs in the foundation, to siding corners, to adding complexity to the roof. Keep the house design as simple as possible and use unheated spaces to make the architecture interesting.
- Design the assemblies to work in your climate. The moisture profile of thick assemblies is very different from code level assemblies. It is important to ensure your assemblies prevent the risk of mold and rot. Borrowing assemblies from projects in other climates will increase the risk of building failure. Definitely not cost effective.
- Build using locally available materials that tradespeople are familiar with and put them together in new ways to achieve Passive House performance. This step is critical to cost control. Importing materials, windows and mechanical systems from Europe is expensive, costly to install, and difficult to service in the future.
- Use North American window and door manufacturers. Sure, European products are very high quality but their energy efficiency is not necessarily superior depending on your climate. These products can become a very expensive line item in your budget.
- Design a simple and robust air sealing strategy that is easy to explain to tradespeople and is durable during construction and occupancy. Use locally available sheathing materials, membranes and tapes.
- Reduce plumbing pipe runs by centralizing the plumbing design. Don’t install manifold pipe distribution.
- For providing warmth in demanding climates, use point source heating equipment instead of a central heating system. A Passive House needs a tiny heating system. It does not require expensive methods such as geothermal or radiant in-floor hot water heat.
- Install a North American high-efficiency ventilation system. In Canada, this is a small upgrade cost as mechanical ventilation is required by the national building code. Depending on your local codes this may be a significant cost increase.
- With Passive design we calculate the point where further building improvements will cost more than adding renewable technologies to achieve Net-Zero. This consideration is the key energy strategy in balancing the design of the house and driving affordability in construction.
So, what is the cost balance?
Design is the first part of the cost equation. Smart design can significantly save construction costs. For example, a compact building shape and simple roof design that can accommodate solar panels is also cost efficient. Passive Design Solutions is designing homes that can be constructed at the same cost as a code-built home with equivalent square footage in many markets. The cost increase for building envelope upgrades ranges from 5% to 10% of the total construction budget for a single-family home. Eliminating the central heating system and installing point source heating systems will save 4% to 5% of the budget.
In many jurisdictions a significant rebate is available to owners building high performance homes and can offset up to 2.5% of construction costs. Balancing the Passive House upgrades with savings from the heating system and rebates can bring the balance to $0. It is definitely possible to build a Net-Zero Ready Passive House for the same cost as a code-built home.
RELATED
About the Author

Natalie Leonard, P. Eng.
Natalie Leonard is the founding partner of Passive Design Solutions (PDS) in Halifax, Nova Scotia. Since building Canada's first certified Passive House during 2009, her company has worked on 110 passive houses and certified 14 projects by 2020. In addition to building, designing, and certification, PDS has trained more than 130 builders in Passive design principles.
