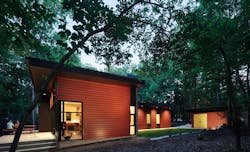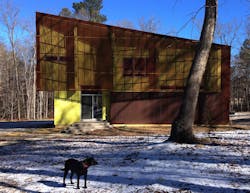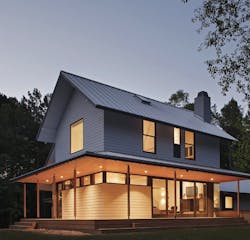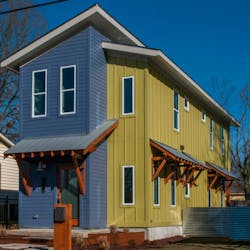The Aiyyer residence by CUBE Design+Research won first place in the 2015 George Matsumoto Prize design competition for Modernist homes in North Carolina. A vertical zinc wall visually anchors the single-story home. Photo: Richard Leo Johnson
North Carolina, I recently learned, has the third largest concentration of Modernist houses in the United States. A design competition, the George Matsumoto Prize, was created in 2012 especially for these homes. George Matsumoto, FAIA, is one of the founding faculty members of North Carolina State University’s School of Design and has designed some of the state’s most well-known and well-loved Modernist houses. Take a look at the winners of the 2015 competition and you’ll see a wide range of interpretations of this fascinating style.
First place was awarded to the Aiyyer House (above) in Carrboro by Jason Hart of CUBE Design+Research, in Chapel Hill. “The house and landscape shape one another and reveal themselves as you move through,” states the architect on his website. “A vertical zinc wall, inspired by tree bark, visually anchors the house and signifies entry while separating public and private spaces inside.” Designed for aging in place, the single-level structure is bright and inviting, with large windows and skylights that eliminate the need for artificial light during the day.
The second-place winner, the Crabill Modern house in Hillsborough, was designed by Vinny Petrarca and Katherine Hogan of Tonic Design and Construction, in Raleigh. Tonic Design wrapped the two-story home in a skin of solid and perforated Cor-Ten steel, which acts as a visual screen, a rain screen, a canopy, and a sunshade. The Crabill Modern was designed for a family that needed a place to live and work, and the exterior screen gives the structure a commercial feel that is very striking.
Third place went to Clark Court in Raleigh, designed by Erin Sterling Lewis and Matt Griffith of In Situ Studio, in Raleigh. Clark Court, designed for a couple with a newborn baby, has two levels of living space over a basement; a slanted, flat roof; and vast expanses of glass. The architects broke up the mass of the structure by placing a one- story, living/dining pavilion to the rear of the site and amongst large oak trees. The pavilion is reminiscent of the Farnsworth House in Plano, Ill., by Mies van der Rohe.
A couple of projects that were entered in the competition, but didn't win, also caught my eye. The Farmhouse in Wake Forest, also designed by In Situ Studio, integrates the conventional farmhouse form with modern in an interesting way: the second floor looks like a traditional home with a high-pitched roof, while the first floor is filled with light from clerestory windows and sliding glass doors. According to the architect, “the main volume presents a traditional front, wrapped by a deep porch … Three levels are organized around a central circulation spine.” The interior is filled with volume and drenched with natural light.
I also liked Camden, a home in Raleigh designed by Yolanda Smith of Habitat Improvement, in Raleigh. Smith enlivened a basic box by varying the roof lines and exterior colors (the blue and yellow really pop). The deep, bracketed roof overhangs on the first floor and the vertical board-and-batten siding make the home look far from ordinary.
If you’re a fan of Modernist architecture, take a few minutes to browse the North Carolina Modernist Houses website. Be warned: it’s addictive.
The Crabill Modern house, which won second place, is wrapped in a skin of Cor-Ten steel that acts as a rain screen, a canopy, and a sunshade. Photo: courtesy Tonic Design
Third-place winner Clark Court, by In Situ Studio, was inspired by modern and Japanese design: open and light-filled, with strong connections to its hilly, wooded site. Photo: Richard Leo Johnson
This home integrates conventional farmhouse design (note the deep porch) with a modern use of interior volume and glass, particularly the clerestory windows. Photo: courtesy In Situ Studio
With its two-tone exterior, Camden is a colorful interpretation of the basic box. Vertical board-and-batten siding and deep, bracketed roof overhangs add visual interest. Photo: courtesy Yolanda Smith
About the Author

Susan Bady
Susan Bady has been writing about the housing industry for 30 years. She is senior editor of Professional Builder and Custom Builder magazines, and produces the Design Innovation e-newsletter. Bady has also written for such consumer magazines as Cabin Life and Better Homes and Gardens’ Home Plan Ideas.
Sign up for our eNewsletters
Get the latest news and updates




