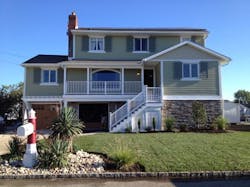When the clouds cleared and the waves subsided following Superstorm Sandy in October 2012, the Santos family found itself picking up the pieces alongside many of its Point Pleasant, N.J., neighbors.
Despite the home’s location nearly a mile from the ocean, the storm surge flooded the ground floor, overwhelming three sump pumps and causing severe damage to the brand-new high-end kitchen cabinets and appliances, wiring, flooring, subflooring, and wall sheathing. There was no doubt that the family would be making extensive renovations; the question was—just how extensive?
Raising the Stakes
Following Sandy, FEMA released an initial set of advisory flood zone maps. In the V zone, where the Santos’ two-story Colonial now sat, all homes not meeting the new requirements would have to be raised. This meant that all structural floor members (ideally) are located at or above the design flood elevation (DFE), a height of about 9 feet for their house. Further complicating the situation, being in a designated V zone now meant the home would need to be built on pilings instead of the existing spread footings characteristic of the home’s prior A zone designation. Though those requirements were still preliminary, the Santoses didn’t wait to make their decision and set about repairing—and raising—their home.
In the end (more than six months later), the final FEMA requirements placed the Santos home back in the A zone and a corresponding DFE of 7 feet, which would have allowed the house to be approximately 2 feet lower in elevation. However, the Santoses had already begun to follow the more stringent recommendations and had their home built on pilings well above the advisory 9-foot DFE. The final finished floor elevation was 13.8 feet. Carlos Santos, happy to have quickly returned his children to their routine and wanting to never have to deal with a similar situation (including having to kayak to safety), has no regrets about the decision and subsequent investment. “We were either going to move away or do something to prevent it from happening again.”
To lift the existing house, Ducky Johnson, a professional house raiser from Louisiana, placed steel girders in the crawl space and then raised the house using hydraulic jacks. It’s delicate work, with precision required to ensure the structure is raised evenly. The house was raised approximately 12 feet where it rested on temporary cribbing made from 4-foot-long 6x6 oak studs until the home was ready to be lowered onto its new permanent pile and Parallam® foundation system.
Roughly 50 galvanized steel-and-concrete helical piles were installed. Because they’re installed in short segments, the helical piles are an ideal solution for working under an elevated structure. Carlos and his father used crushed-up aggregate from the existing demoed slab to build the base for the new slab. Finally, the piles were connected to the house’s existing wood frame with Weyerhaeuser Trus Joist® Parallam® PSL beams, which allowed for long lengths while still meeting structural requirements.
Fitting In
Though the Santos home now sits approximately 10 feet higher than some of its neighbors, it doesn’t scream “beach house” or “piers” like some might expect. Santos and his father enclosed the raised section, which is now used for a garage and storage, with a concrete block wall; Styrofoam blocks stuffed into the CMUs increased the walls’ R-value from 1.1 to 13.5. The wall is designed as a breakaway wall, meaning it’s not fastened to the slab nor to the columns, so that it can breakaway in a catastrophic event. Nine flood vents around the perimeter will allow milder floodwaters to flow through in case a storm surge like Sandy happens again.
Outside, the concrete wall is finished with a façade of dry stacked manufactured stone, completely concealing the added elevation. An extended front porch and a wraparound rear deck provide ample room for entertaining. The addition of functional hurricane-rated shutters throughout adds yet another layer of safety come the next storm.
“Stilts … that’s what you picture. We didn’t want that, and frankly our neighbors probably didn’t either,” says Carlos. “Fortunately, we were able to achieve a house that looks normal.”
Inside, the home feels the same as before, but with a few added perks. The higher elevation provides for more expansive views, including the nearby bay, and a new second-story dormer brings in extra daylight. What had been the garage was converted into a children’s playroom and an extended dining room featuring a bay window.
Though the lengthy renovation brought significant burden, the Santos family believes the cost, time, and effort were well worth it. From the overall peace of mind to improvements in comfort and efficiency, rebuilding upward allowed them to remain — safely — in the house and the community they love so much.
About the Author

Val DeNoia
Val DeNoia is a Trus Joist territory manager for Weyerhaeuser, serving New Jersey. He has spent the last two years working with Jersey Shore builders to design and engineer elevated homes to deliver optimal performance and aesthetics. Val is a nine-year veteran of Weyerhaeuser and a 24-year veteran of the building products industry, with extensive knowledge of lumber and engineered wood products.
