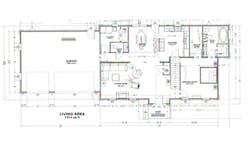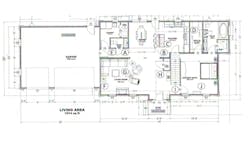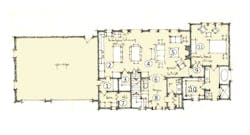What do you do if a previous best-selling plan hits the skids? Dump it, pitch it, give it the old heave-ho? Possibly, but many builders are using another strategy. All throughout the country builders are taking a fresh look at their existing plans and re-imagining their existing Turnberrys and Devonshires as a vehicle to greatly increase sales and profits.
Below is an example of a reimagined plan – let’s take a closer look:
Existing Plan
New Plan
About the Author

Todd Hallett
Todd Hallett, AIA, president of TK Design & Associates has been designing award-winning homes for more than 20 years. Equipped with vast building experience and fueled by his love for architecture, Todd specializes in Lean Design and works, alongside Scott Sedam of TrueNorth Development, in the trenches with builders, suppliers, and trade contractors. Todd welcomes your feedback at [email protected] or 248.446.1960.


