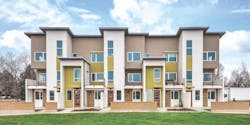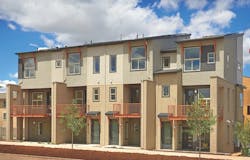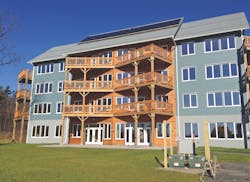Building Energy-Efficient Multifamily Homes
The U.S. Department of Energy’s Housing Innovation Awards recognize projects built to the standards of the Zero Energy Ready Home (ZERH) program. The three winning projects shown here are examples of exemplary multifamily work.
Multifamily projects offer opportunities and challenges: building multiple energy-efficient, healthy homes on one site using smaller-capacity heating, ventilation, and air conditioning systems; providing effective ventilation with less space for ducts and vents; and air sealing marriage walls while meeting special fire-code restrictions. All projects allow every unit to enjoy low utility bills, healthy indoor air, functional floor plans, and access to amenities.
Energy-Efficient Design Features
Each of these three winning projects uses high-performance wood-framed enclosures that reduce energy demand.
The 37 units at Revive in Fort Collins, Colo., range from 1,160 to 1,444 square feet. All feature attached two-car garages, patios, and balconies, with a shed roof pitched to optimize solar production. The third story is vaulted for best daylighting. Each townhome has a 5.46 kilowatt (kW) rooftop photovoltaic array, and garages are pre-wired for electric car charging stations. Energy efficiency is impressive (one homeowner boasts $11 monthly utility bills). The 10-acre site has 3 acres of irrigated parkland with fruit orchards and a community garden.
The RidgeGate project, in Lone Tree, Colo., will eventually include 57 two- and three-story townhomes from 1,226 to 1,878 square feet. These homes also maximize solar production. According to Bill Rectanus, VP of operations for Thrive Home Builders, homes can be taken to zero energy now or in the future. To make the most of this zero-energy opportunity, Thrive designed the roof truss so it can be flipped, orienting the shed roof toward the sun depending on whether the unit faces south or north. The homes are situated for maximum solar exposure. Every unit faces a park or courtyard, and all are within a quarter-mile walk from shops, restaurants, a performing arts center, and a library.
TREE (Third Residential EcoVillage Experience) at EcoVillage, in Ithaca, N.Y., is the third phase of a co-housing community. The multifamily building has two studio apartments (450 square feet), six one-bedroom apartments (690 square feet), and seven three-bedroom units (1,150 square feet). The design maximizes potential for passive solar heating and active solar production, offsetting the impact of harsh winters. Most windows are located on the building’s long south side for passive solar gain and views of the Ithaca valley.
The steeply angled south-facing roof optimizes solar access for collectors and encourages snow to slide off the panels. The building’s rooftop solar panels have a 50 kW capacity and are tied in with the grid and net metered for the building. In addition, 12-by-8-foot roof-mounted solar hot water collectors supply hot water to a 400-gallon pre-heat tank.
The north-facing roof has a shallower slope to deflect cold winter winds, and glazing in the north-facing wall is minimized. Most of the entryways are also protected by overhangs. A community patio located on the building’s south side enjoys sunny exposure but is protected from northern winds by the building. The angled decks and entry area are designed to maximize solar heat gain, and each floor plan also features bedrooms and living areas that angle outward toward the center of the building.
Advanced Framing for Townhomes
RidgeGate is Thrive’s first townhome development to use double-wall construction. Two 2x4 walls are set 2 ½ inches apart to create a 9 ½-inch wall cavity that is filled with blown fiberglass insulation for a total insulation value of R-34.2. The studs are set at 24 inches on center and staggered, so the inner wall studs and outer wall studs don’t align. Advanced framing details, which reduce lumber and maximize the space for insulation, include open two-stud corners, right-sized headers over windows and doors on non-load-bearing walls, and open-framed interior-exterior wall intersections. Thrive framing is also resource efficient by using wood harvested from standing trees that were killed by a beetle infestation in the mountains of Colorado.
Hybrid Insulation Installation
The Revive project uses several types of insulation. The concrete slabs, which serve as the finished floors for the first story, are insulated with R-10 closed-cell spray foam underneath and R-10 rigid polystyrene on the edges. The above-grade walls are constructed with 2x4 studs staggered between 2x6 top and bottom plates, allowing the R-23 blown-in fiberglass insulation to wrap around the sides of the studs to minimize thermal bridging through the walls. The party walls between units are insulated with blown-in cellulose (R-13), rim joists are insulated with closed-cell spray foam (R-23), and the vaulted ceilings are filled with open-cell spray foam (R-50).
Airtight Strategy for Tighter Homes
The walls at TREE use 2x6 framing at 16 inches on center. Wall cavities are filled with dense-packed cellulose, and door and window headers are insulated with 2 inches of polyisocyanurate (polyiso) rigid foam. Walls are sheathed with ½-inch coated OSB, and the seams taped to provide a continuous air seal. The OSB is covered with a fire-rated exterior-grade fiber-rock sheathing, and tape was also used where the wall sheathing connects with the top plate, creating an airtight seal at the top of the walls before the roof trusses were installed. This is covered with a 2-inch layer of foil-faced polyiso with the seams taped to provide a continuous drainage plane. Tape was also used at all doors and windows to seal the framing to the coated sheathing and again to seal the window and door frames to the polyiso foam board. One-inch furring strips vertically installed over the polyiso provide a ventilation gap and nailing surface for the fiber-cement and wood siding.
7 Steps to a Zero Energy Ready Home
1. BASELINE: Energy Star Certified Homes Version 3.0
2. ENVELOPE: Meets or exceeds 2012 International Energy Conservation Code levels
3. DUCT SYSTEM: Located within the home’s thermal boundary
4. WATER EFFICIENCY: Meets or exceeds the U.S. Environmental Protection Agency’s (EPA’s) WaterSense Section 3.3 specs
5. LIGHTING AND APPLIANCES: Energy Star qualified
6. INDOOR AIR QUALITY: Meets or exceeds the EPA Indoor airPLUS Verification Checklist
7. RENEWABLE READY: Meets EPA Renewable Energy Ready Home specifications


