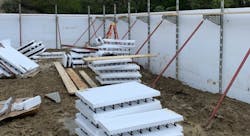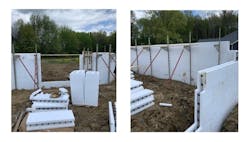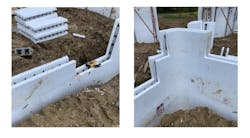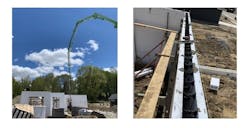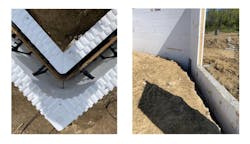Home Construction Using ICFs: Building for Sustainability, One Block at a Time
The year-long rise in lumber prices has renewed builders’ interest in alternative structural solutions, from concrete block and steel to more “niche” systems, such as insulated concrete forms, or ICFs.
That was certainly the case when Charis Homes, an Ohio builder focused on the 55-plus market, signed on to build the Sustainable, Healthier Home in collaboration with Pro Builder Media and the Energy and Environmental Building Alliance (EEBA).
“With the high costs of lumber, we have seen a savings of approximately $2,000 in materials,” says Glenna Wilson, founder and owner of Charis Homes. But ICF technology isn’t new to Wilson or her trades. “I’ve trained my framing contractor in ICF installation, so I don’t see an increase in labor costs from using them,” Wilson says.
RELATED
- Innovative Products: A New High-Performance Wall [VIDEO]
- Building Envelope-Related Articles
- Thoughtfully Designed Homes With ICF
The 2,769-square-foot, single-level, three-bedroom, three-bath home also benefits from the inherent insulating value of the ICF system. By design, the lightweight, interlocking blocks serve as both the poured concrete forms for the home’s perimeter walls and provide 2½ inches of expanded polystyrene (EPS) foam to insulate the interior and exterior walls, respectively—an overall thermal value of R-26, or about 58% more efficient than a wood-framed wall.
The system also serves as an air barrier and vapor retarder, eliminating the need—and cost and time—to purchase and install those products separately to achieve the same performance. “A big plus with ICF is there is no thermal transfer in the ICF walls or air infiltration,” Wilson says. “The benefit is fewer allergens entering the home, making it a healthier home.”
That’s important, as Wilson and her team work to deliver a Zero Energy Ready Home for buyers who often are cost-sensitive and demand a comfortable and healthier indoor living environment.
Building With Insulated Concrete Forms
Despite a 50-year track record in Europe and being marketed in the U.S. since the late 1980s, ICFs remain a mystery to most home builders and their trades. The system occupies a relatively tiny share of the new residential construction market, with less than one-quarter of 1% of above-grade walls and a 2.6% share of below-grade walls among new homes built in 2020, according to the most recent Annual Builder Practices Survey from Home Innovation Research Labs.
To be sure, the ICF system has its nuances, but upon deeper examination, it appears relatively simple. The 16-inch-high by 48-inch-long blocks—far larger (and lighter) than a standard concrete masonry unit (CMU)—are fitted with rebar as they are stacked along the home’s perimeter footings, providing structural strength and stability for the concrete poured into the ICF cavities.
Wilson’s installers also know well enough to spec the proper slump of 3,000 psi concrete containing 30% fly ash vibrated to clear voids as it fills the cavity, and use stabilizers to prevent rare “blowouts” along the surface until the concrete starts to cure, eventually reaching 4,000 psi strength.
And while corners used to be tricky, today’s ICF manufacturers offer form configurations for just about every angle and turn. As with CMU-built walls, ICFs require wood window and door bucks to fasten fenestration. At the top of the walls, Charis Homes embeds anchor bolts 1 foot off of the corners and every 4 feet in along a wall’s length to accept and secure plated roof trusses.
Finishing ICF Walls
Once cured, ICF walls can receive various finishes, including traditional siding, stucco, and stone on the outside, and drywall or other wall finishes inside, as well as connections to interior framing. For mechanical runs—namely wiring and plumbing—Charis Homes inserts PVC sleeves into the ICF blocks prior to the concrete pour to serve as chases; other common techniques include scoring chases into the interior side of the foam walls (then concealed behind the finishes), running wires and pipes through the wood-framed roof and interior walls, and/or containing MEP runs in narrow chases along the floor or ceiling.
“ICF is a superior product all the way around,” Wilson says. In addition to its insulating and air-sealing values, “it offers 4-hour fire resistance and a high level of soundproofing against noise pollution. It allows me to be competitive in providing the best homes possible to my customers.”
