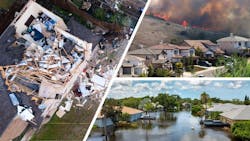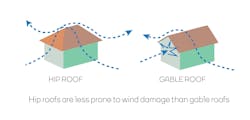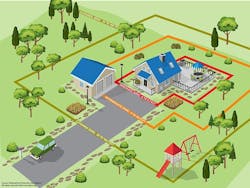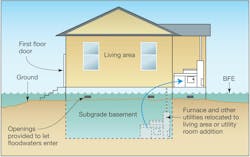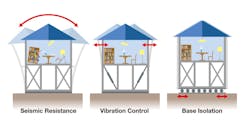Design Best Practices for Stronger, More Durable New Homes
One in 10 U.S. homes have been affected by a natural disaster over a one-year period resulting in $53 billion in damages, according to CoreLogic’s Climate Change Catastrophe Report. So, how do we build homes and communities with improved durability in at-risk areas? The answer lies in resilient design, which must be addressed at the earliest stages of development.
Resilient Design for High Winds
Site-specific design is the first line of defense for homes in hurricane and high-wind storm regions. Wind-pattern analysis during pre-development of homes can identify the safest areas to build on a site and determine home orientation that can help minimize structural damage during high winds. Elevation design should consider aerodynamic principles to mitigate positive and negative pressures on the home during severe weather.
Roof shape and type also play an important role in a home’s resilience in high-wind areas, as does roof underlayment and finish.
For example, a hip roof is more aerodynamic than a gable roof because hip roofs create an opportunity for wind to travel up and over the roof surface instead of increasing the positive pressure against an exterior wall.
The Miami-Dade (Fla.) county requirements are the most stringent building codes in the U.S. for development in hurricane-risk areas. Products certified in this jurisdiction meet specific impact and pressure resistance requirements. These include high-wind–rated shingles with six-nail installation and drip-edge sealing, as well as impact windows with a design pressure (DP) rating of at least 50, a numerical value indicating a window or door's ability to withstand wind loads.
Hurricane Windows vs. Impact Windows
Although the terms hurricane window and impact window are often used interchangeably, there are distinct differences between these two window types in terms of the protection they offer. To be considered a hurricane window, a product simply needs to provide a certain level of wind resistance. An impact window, on the other hand, will offer wind resistance plus protection from impacts. The construction of impact windows includes heavy-duty reinforced frames to prevent failure from wind and impact from flying debris. Both impact windows and hurricane windows resist shattering, but impact windows offer greater resistance against direct force as well.
Resilient Design for Wildfires
More than 60,000 wildfires were reported in the U.S. in 2024. As new-home development moves into areas with higher fire risk, additional protections in site planning and design are essential to increase resistance and ensure homeowner safety.
Hardening the home against fire damage, or worse, involves design features that improve a home’s resistance to flames, embers, and high heat.
Defensible space (see diagram, below) considers the site location, its surrounding terrain and natural area, and wind patterns to optimize the home’s flame and heat resistance
These buffer zones typically include the use of native or fire-resistant plants and 10-foot minimum distances between trees, power lines, and structures.
Noncombustible retaining walls and decks also fall into the defensible space category to reinforce perimeter defense against fire spread reaching the house.
RELATED
- 7 Ways to a Wildfire-Prepared Home
- Taking a Thoughtful Approach to Home Building
- 3 Factors That Amplify a Building's Resilience
Beyond the buffer, fire-resilient homes should include noncombustible materials as much as possible from the top down. On the roof, Class A-rated shingles and gypsum roof board can mitigate risk in fire-vulnerable communities. Non-vented attics provide the most fire protection because they prevent embers from entering the home.
If there are cost concerns, consider vented attics using steel wool or intumescent coatings as an alternative.
Resilient Design for Floods and Wind-Driven Rain
Water intrusion can come from flooding and wind-driven rain, affecting both the home’s aesthetics and key systems.
On the roof, a secondary water barrier and sealing sheathing can help avoid major water infiltration. For siding types such as wood and fiber cement, a properly selected and installed weather-resistant barrier and furring out the cladding can serve as a drainage plane and vent incidental moisture and moisture vapor away from the structure.
If water does enter the home, a combination of treated lumber and closed-cell insulation and water-resistant flooring can reduce damage.
Mechanical and utility equipment should be installed above the base flood elevation as much as possible. Alternatively, quick-connect mechanisms or flanged connections allow equipment to be disconnected before a storm or flood.
Also, the home’s lower and upper floors should be on separate electrical circuits, with lower-floor electrical outlets located higher on the wall, up to 48 inches.
For plumbing, a backflow valve along the main sewer line protects a home’s water supply from contamination.
Resilient Design for Earthquakes
In earthquake-prone areas of the U.S., soil testing will dictate the appropriate type of foundation for withstanding seismic activity.
Base isolation systems are optimal because they help to minimize seismic energy transfer from the ground to the structure. While they have historically been cost-prohibitive for single-family homes, some innovations in these systems—such as dish sliding isolators and unibody structural systems—make them more affordable.
If base isolation systems aren’t feasible, pile foundations and steel-reinforced concrete are reasonable alternatives to protect against severe damage or failure.
For home interiors, specialized brackets and straps can be used to strengthen fastening connections between the roof, walls, and floor to improve structural stability and integrity.
Seismic bracing systems and restraints provide more support for hanging lights and other ceiling-mounted fixtures to prevent them from falling and breaking or causing injury.
As a service for your customers, you may also consider providing or offering to install wall or floor brackets that keep heavy furniture from toppling over in an earthquake. The cost is relatively low, and the gesture is distinctive and positive.
Across all risks, resilient design should also address energy independence and conservation. Communities and homes powered by renewable energy are less dependent on the local power grid and thus can withstand disruptions or outages during extreme weather or natural disasters.
Solar panels, solar storage, hybrid energy systems, passive solar design, and geothermal heating and cooling are a few ways builders can integrate energy independence into their new homes and neighborhoods.
About the Author
Travis Hendrix
Travis Hendrix, AIA, NCARB, is an associate principal at KGA Studio Architects, a residential architectural studio based in Denver. His portfolio of work includes high-end luxury custom homes and remodels, townhomes, multifamily, historic preservation, clubhouses, restaurant tenant finish, and a boutique hotel.
