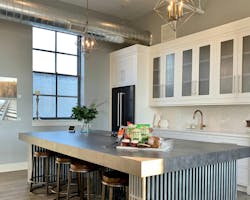Creating Separation
Open floor plans have been a popular staple in home design for years. Now, a growing number of homeowners and design experts are "over it."
Creating more opportunities in the home for togetherness, entertaining, and the emphasis of loft-like aesthetics made popular by designers Chip and Joanna Gaines of HGTV and Houzz photo galleries have helped push open floor plans into the design trend stratosphere. In cities where space is tight, a home can feel airier and larger than its square footage. In the suburbs, “People are definitely looking at the floor plans,” realty sales associate Judith Daniels tells The New York Times, “They’re looking for openness that’s already there or the ability to do it, just by opening the wall.” But after the entertaining is over, there's "nowhere to hide," and with a lack of usable wall space, decorating becomes harder.
About a month ago, I hired a carpenter to restore part of the wall. By partially closing off the space, I aimed to create a separate dining area with its own mood, and to restore the original dimensions of the living room. When I told the carpenter what I wanted, he stared at me blankly, like he’d heard me wrong. “But people like the walls open,” he said.
In the weeks before the work was done, I avoided telling friends, worried that they, too, might think I was nuts. The few I did tell mostly seemed confused. In the age of open-concept design, who builds a wall?
