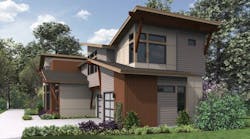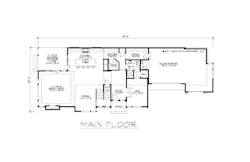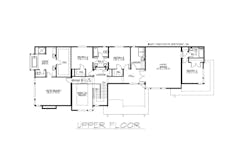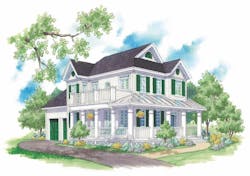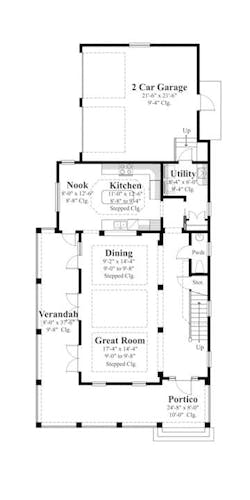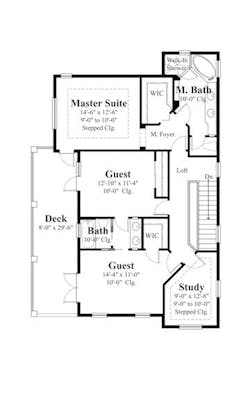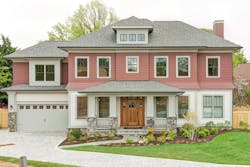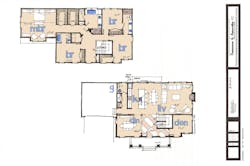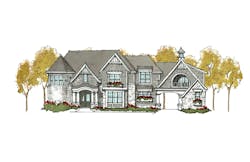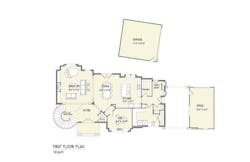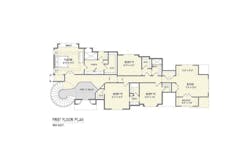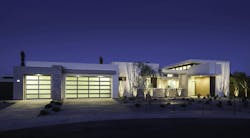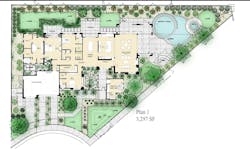House Plans for Narrow Lots and Wide Lots
Home builders who focus on infill construction are very likely to encounter lots that are either narrower or wider than the norm. The same parameters that apply to designing for conventional lots—contextual scale, views, privacy, natural light, garage placement, outdoor space—become more critical when a site is 40 feet wide or less, or as wide as 95 feet. We asked a group of top architects and designers for solutions that maximize curb appeal and livability.
House Plans for Narrow Lots: Wide and Shallow #1
Troy Clymer, vice president of Architects Northwest in Woodinville, Wash., designs approximately 20 houses a year for Merit Homes, an infill builder in Kirkland, Wash. The builder must comply with a number of restrictions imposed by the city, including mandates that restrain the massing of new homes; limit the garage to no more than 50 percent of the façade; and cap the height of the the structure at 30 feet. Setbacks are tight, says Clymer; homes are often about 10 feet apart.
In this wide and shallow plan by Architects Northwest, the master suite is at the rear of the house, facing a 30-foot backyard. A short flight of steps provides a sense of separation from the children's bedrooms. Illustrations: Architects Northwest
One of his newest designs for Merit fits a “panhandle” or flag lot that is 96 feet wide and 35 feet deep, with a long driveway leading to the house. Since there aren’t any views to speak of on this particular site, Clymer focuses the view inward, on the house itself. The kitchen and covered outdoor space are oriented to the rear, while the more formal great room and dining room are at the front. All of the bedrooms are upstairs, with a closet or bathroom in between them as a buffer. A bonus room and fourth bedroom (ideal for guests) is at the opposite end of the second floor.
For added separation, the master suite is a few steps up from the children’s wing. Hallways are minimized and broken up by open spaces, such as the two-story dining room in the plan depicted here.
“The stairway is integrated with the dining area,” he says, “and that combined space opens the house up all the way to the second floor.”
Windows are strategically placed to bring light into all of the spaces while preserving the homeowners’ privacy.
House Plan for a Narrow, Deep Lot
The Cabrini plan, by The Sater Design Collection in Bonita Springs, Fla., fits lots that are 45 feet wide and 100 feet deep, depending on setbacks. Even though the house itself is just 32 feet wide, it never feels cramped or claustrophobic.
With its wraparound veranda, welcoming portico, and garage in the rear, the Cabrini has appealing street presence. Breezes flow through the open dining room, kitchen, and nook via French doors on the veranda. The 2,178-square-foot home was designed by The Sater Design Collection. Illustration: The Sater Design Collection
Residential designer Dan Sater says the Cabrini was originally developed for a traditional neighborhood development (TND) and has an alley-loaded garage, but it also works in situations where a driveway leads from the front to a side-loaded garage at the rear of the house.
“The problem with narrow product is that you’ve got a narrow footprint mostly occupied by a two-car garage, leaving a front entry that is only four or five feet wide, or else it’s located on the side," says Sater. "The house often has no distinctiveness in appearance or character.”
The Cabrini plan by The Sater Design Collection fits a narrow and deep lot (45 by 100 feet). Even though the house itself is only 22 feet wide, it feels a lot more spacious because the main living areas open to a large veranda. The second-floor deck can be accessed from the master suite and guest room. Illustrations: The Sater Design Collection
The Cabrini gets its character from an 8-foot deep veranda that wraps around the front and side of the house, and a portico that welcomes visitors. The staircase is located on the opposite side of the home from the veranda, so that the central, open dining room and great room get the benefit of daylight and breezes.
House Plan for a Wide, Deep Lot
A small parcel of land in Arlington, Va., once owned by the Catholic church, is now The Enclave at Ballston, offering new homes close to public transportation, shopping, dining, and other amenities. The site, a tree-lined cul-de-sac, was a crazy quilt of lot shapes and sizes that architect Devereaux & Associates of McLean, Va., wove into 10 single-family homes.
Due to high land costs, the builder, Madison Homes of Tysons Corner, Va., needed to maximize density as well as comply with setbacks and lot coverage criteria. Devereaux tailored the home designs to a variety of narrow and wide lots—“whatever it [took] to make the puzzle work,” says Sandy Fennell, senior designer.
The Foursquare architecture of this home at The Enclave of Ballston, in Arlington, Va., works well with the wide, deep lot. The home is set back on the lot to give it more privacy from the street and neighboring houses. Devereaux & Associates designed the home; Madison Homes is the builder. Photo: Chris Zimmer; Illustrations: Devereaux & Associates
The biggest challenge with such lots, especially the 92-by-65-foot lot shown here, is circulation and room layout. Boxes make for more efficient floor plans, but the trick is to create instantaneous views to the exterior, Fennell says.
Informal living spaces are oriented to the back of the 3,168-square-foot house. Upstairs, the master bedroom is buffered from the other bedrooms by the master bath and staircase. Illustration: Devereaux & Associates
Homes along the street are staggered so that front doors don’t face each other. Each has an entry with a covered porch for additional privacy. Some homes are set far back from the street while others are close to it, creating a more visually interesting streetscape.
“Because each lot is different in shape, most of the homes are also different in shape, yet share the common thread of Foursquare style facades,” says architect Bill Devereaux. “Shingles, horizontal siding and stone accents create a unifying fabric.”
Where the site plan allows, homes have covered outdoor areas that extend livable space in a private setting. Otherwise, courtyard-type patios with fencing are included.
Design for a Pie-Shaped Lot
Todd Hallett, president of TK Design & Associates, South Lyon, Mich., is used to solving dilemmas like this one: designing a home for a difficult, pie-shaped lot measuring approximately 100 feet by 80 feet. The infill lot is in an established urban setting, Hallett says: “The biggest challenges revolved around site fit and creating a design that is larger than the surrounding homes, but also kept a sense of contextual scale.”
This 3,302-square-foot home has a detached garage in the rear that helped architect Todd Hallett comply with strict setback requirements. A porte cochere provides a sheltered entrance for the owners and their guests to drive through. Below, the floor plan shows how the master suite is separated from the other bedrooms and positioned to capture the best views. The circular staircase forms a tower that enhances the home's elegant curb appeal. Illustration: TK Design & Associates
Hallett began by establishing space adjacencies. “Establishing the flow of the home was our first priority, and determining room placement on a tight lot without sacrificing livability was the first step,” he says. “From there, we focused on creating long views and focal points throughout the plan.”
The master suite is isolated from the rest of the bedrooms and in a position to take advantage of the best views, Hallett says. A circular staircase to the left of the foyer forms a tower that adds to the home’s elegant street presence.
The detached garage at the rear of the home, accessed via a porte cochere, helped the architect take advantage of reduced setback conditions.
This home by architect Todd Hallett has an additional 410 square feet of bonus space. At press time, construction was nearly complete. Illustrations: TK Design & Associates
House Plan for a Wide, Shallow Lot #2
Plan 1 at Revelle at Clancy Lane, in Rancho Mirage, Calif., is a wide and shallow configuration measuring 113 feet, 8 inches wide and 65-1/2 feet deep at standard conditions. Revellle was designed by Danielian Associates of Irvine, Calif., as a semicustom product targeting move-up and luxury buyers seeking desert living.
Family Development of Palm Desert, Calif., is building the homes.
In this wide and shallow plan, bedrooms are in one wing and public areas in another, divided by a grand, formal dining room. The home is at at Revelle at Clancy Lane in Rancho Mirage, Calif. Danielian Associates is the architect and Family Development is the builder. Photo: Danielian Associates/John Greenwood
“The wide/shallow design allowed us the flexibility to account for street orientation, variable lot sizes, reverse floor plans, extra rooms and floor-plan options, and the ability to locate the pool in the front courtyard,” says architect Art Danielian.
Plan 1 is 3,283 square feet and base-priced at $1,425,000. Landscaping, hardscaping, and water features surround the house, buffering it from the street and neighboring houses. To break up the expanse of the front elevation, Danielian placed a detached casita to the right of the entry and a landscaped courtyard to the left.
The configuration of the lot offers opportunities for lush landscaping and water features that enhance home value and protect privacy. Illustration: Danielian Associates
Considerations for Variable-Width Lots
Having designed more than their fair share of narrow- and wide-lot houses, architect Todd Hallett and residential designer Dan Sater are in a position to offer good advice.
Narrow Lot
- Since narrow lots are typically infill lots with minimal side-yard setbacks, window placement is critical to ensure the homeowners’ privacy.
- View-seeking rooms should never be placed on a side wall.
- Positioning of the master suite can be tricky with a narrow, deep home. Decide whether the goal is to capture a view or maintain privacy.
- Provide as much natural light as possible. On side walls that face neighboring houses, try placing windows higher up or using transoms. Sun tunnels and skylights are another way to brighten up interiors.
- Good landscaping helps buffer a house from the neighbor’s view.
- Jogs or indentations in the plan create pockets of interest and allow more natural light into the home.
Wide Lot
- The main objective is establishing proper circulation for a linear plan. Most of the circulation will be from room to room in public spaces, and may utilize passageways in private spaces.
- Grade is definitely a factor. The garage is typically placed on the high side in a sloped-lot scenario.
- If there’s view potential on the lot, orient as many living areas to it as possible. Open floor plans are ideal because they offer sightlines through the house to the outside.
