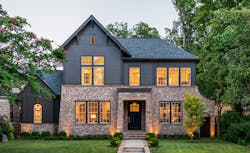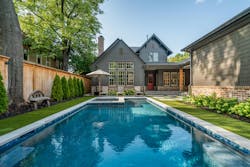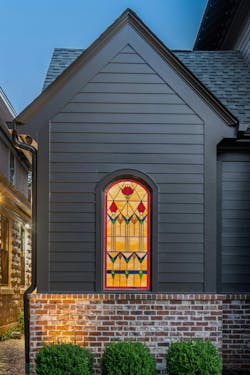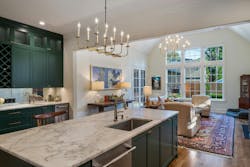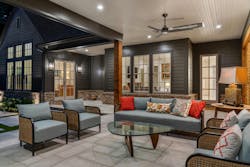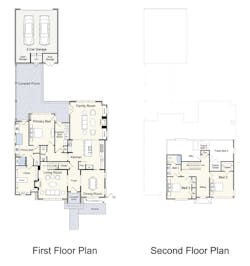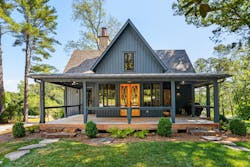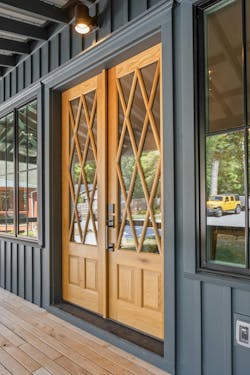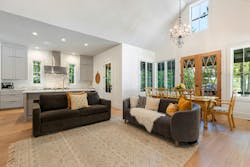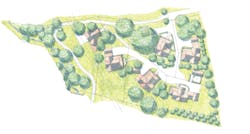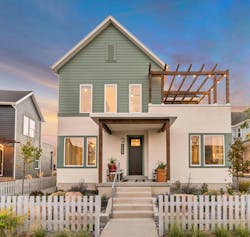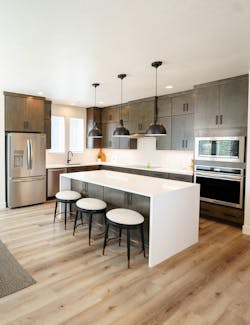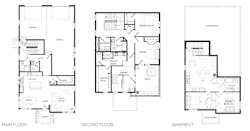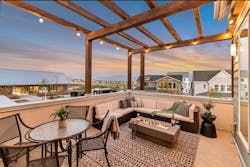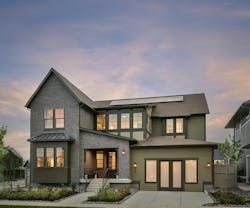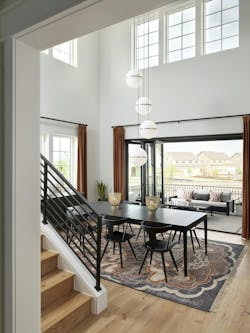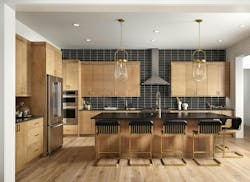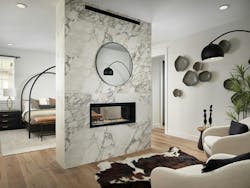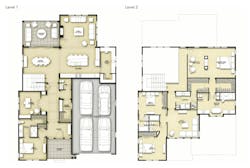This article first appeared in the July/August issue of Pro Builder.
The annual Best in American Living Awards, or BALA, produced by the National Association of Home Builders, recognizes the best in housing design across more than 60 categories.
One of the most coveted awards is the Home of the Year, a distinction bestowed to a project selected from Gold-level winners across all of the housing categories. The 2024 winner is Midtown Modern Tudor, a charming single-family detached home in Memphis, Tenn., that combines the distinctive staples of the Tudor style with a host of modern conveniences and smart design for today's lifestyle.
In addition to profiling that project, we also present the three other Gold-award recipients in the Single-Family Detached category, all of which exhibit exemplary, consumer-focused architecture, compelling styling and use of materials, and open, comfortable interiors.
Midtown Modern Tudor: Home of the Year
When architect Brad Shapiro’s clients purchased a 1970s home that looked out of place in an historic midtown Memphis district of 1920s English Tudor-style homes, their goal was to build a new home that fit in.
“Our first hurdle was to get permission to remove the existing home,” Shapiro says, then design a modern version of the prevailing style house that blended with but wasn’t an exact replica of its neighbors.
Step one was identifying the elements that attracted the owners to English Tudor-style homes, then craft modern versions of those elements. “No matter how small or large they are, English Tudor homes generally have interesting vignettes throughout,” he says.
“We think the simple charm and character of this home struck a chord with the judges.”—architect Brad Shapiro
Midtown Modern Tudor
Location: Memphis, Tenn.
Size: 3,250 sf.
Award: Home of the Year
Category: Best One-of-a-Kind Custom Home, 3,001-4,000 sf.
Entrant/Architect: Shapiro & Co. Architects, Memphis
Builder: Ken Garland Custom Homes, Memphis
Interior Designer: Parker Design Studio, Memphis
Photographer: Lensman Photography
A Touch of Old
The exterior required historic district approval, so the roof pitch and its overhang match those of Tudor-style homes in the neighborhood. But the windows are larger than their old-school counterparts, though carefully structured to remain in proportion.
“The owners love to entertain, and they wanted to express that through the warmth of the materials we used outside and inside,” says Shapiro, who specified unpainted natural brick and stained wood doors to suit those tastes and the historic district; an antique stained-glass window, found by the owners, adds old-world character to the front elevation.
Inside, the owners requested a traditional center hall design with a formal living room and dining room at the front for entertaining and to showcase their art collection.
Those areas lead to a more modern layout of an open kitchen and family room with views of the back yard, a vaulted ceiling, and a wall of glass that reflects the pool in the evening.
Glass patio doors lead to a covered porch that connects to a courtyard and a detached two-car garage beyond, flanked by the pool and hot tub. “Sometimes the owners stop on their way in from the garage and just stay outside to relax,” Shapiro says.
Single glass doors from the primary bathroom and a laundry/mud room also serve the porch, the latter with a Dutch door that turns the space into a handy bar during catered parties. “It's a great little feature since they like to entertain,” says builder Ken Garland.
Some Things New
On the contemporary side, the house features fiber cement siding for better durability and low maintenance, while double-paned windows and highly insulated walls provide current levels of energy efficiency and indoor comfort. Attached muntins help break up the mass of larger, more modern window expanses.
The owners also wanted a first-floor primary suite, “because they intend to stay in this house forever,” Shapiro says. That request posed a challenge within the allowable footprint for the home’s 60-foot wide and 120-foot deep lot.
The suite, including an extensive walk-in closet and the dressing area at the front of the house, occupies the left side of the floor plan. “We designed it with side-to-side spaces that maximize the views of the yard,” he says.
The warm colors, cozy floor plan, and natural light in the home are like an invitation to sit down and relax, which matches the personality of the homeowners.
“This was a simple house to build, yet it packs a lot of character into less than 3,500 square feet,” says Garland.
Boxwood Cottage
One of six new homes in a northwest Georgia mini hamlet, the 2,400-square-foot Boxwood Cottage was designed with a nod to 19th-century Gothic Revival-style homes clad in telltale dark-toned board-and-batten siding with local stone accents.
It’s wide, wrap-around front porch, featuring a planked floor of black locust deliberately left unfinished to gracefully patina, also functions as a spacious outdoor living area, including separate access to its interior counterpart.
Boxwood Cottage
Award & Category: Gold, Best For-Sale Detached Home, 2,001-2,500 sf.
Location: Clarksville, Ga.
Size: 2,440 sf.
Entrant/Architect: Lew Oliver, Inc. Clarkesville
Builder: McKinney Builders, Newnan, Ga.
Photographer: LaRuche Photography
Architect Lew Oliver and McKinney Builders carefully added luxury features on the exterior and interior, including custom natural oak entry doors, while staying within a market-rate size and budget.
The 1,440-square-foot main level features an open floor plan with a dining room wrapped in casement windows and a window above that illuminates the space with natural light from a 16-foot-high vaulted ceiling.
The open kitchen features symmetrical windows that flank the six-burner range, dual ovens, custom cabinets, and quartz counters, along with a marble backsplash with caramel veining and a patio door to the porch.
The main level also includes two bedrooms suites, a powder room, and a mudroom clad in shiplap siding that also provides access to the porch.
A basement level features a second living area, a full bathroom, and a bedroom with a walk-in closet.
The Legacy
Although The Legacy model was built in just 90 days using a combination of efficient project management and prefabricated components, Wayne Corbridge, Title of Sego Homes successfully addressed several priorities for the house, including sustainability, health, multigenerational living, and private indoor-outdoor space.
The design-builder’s first Zero Energy Ready Home, per Department of Energy guidelines, eschewed gas appliances and was built with non-toxic materials to reduce its carbon footprint, and is pre-wired for both solar panels and an electric vehicle charging station. Smart home features allow residents to monitor and optimize their energy use.
To gain NZE status and achieve an impressive home energy rating (HERS) score of 41, the company had to reduce the home’s energy use. Perimeter wall assemblies were framed with 2x8s to integrate more insulation and airtight sealing to minimize heat transfer, which counterbalanced large windows and glass patio doors and more easily maintained indoor comfort.
The Legacy
Award & Category: Gold; Best For-Sale Green Detached or Attached Home
Location: South Jordan, Utah
Size: 3,235 sf
Entrant/Architect/Builder: Sego Homes, Sandy, Utah
Developer: Larry H. Miller Co., LHM Real Estate, Sandy
Interior Designer: Corbridge at Sego Homes, Sandy
Photographer: Simple Shoot
The Legacy’s floor plan features an open layout on the ground level that enables gatherings. The back portion is accessible from an alley-loaded three-car garage—one a single, the other a tandem, with entries from both into a mudroom that includes a powder bath and stairs to the upper and lower levels.
A signature element is a trellised roof deck off the second level that is accessible from the primary suite and a secondary bedroom.
A third bedroom, shared bath, and laundry room complete that level’s footprint.
The basement is designed with multigenerational families in mind, including a bedroom and a living-dining-kitchen area, with room to add a full bathroom and second bedroom or flex space.
Westerly 5610
Colorado’s spectacular views and outdoor lifestyle naturally influence innovative home designs in the state, and the 6150 model for the Westerly neighborhood in Erie embraces the indigenous landscape while integrating sustainability and modern design.
Expansive windows on four sides of the house maximize light and connect indoor-outdoor living spaces. While the interior floor plan features contemporary elements such as a mezzanine that overlooks a two-story dining room, buyers can choose from a modern Farmhouse, Tudor, or Victorian elevation that allows for individuality and a more diverse streetscape.
Westerly 6150
Award & Category: Gold, Best For-Sale Detached Home 3,501-4,500 sf.
Location: Erie, Colo.
Size: 3,683 sf
Entrant/Architect: DTJ Design, Denver, Colo.
Builder: McStain Neighborhoods, Denver
Developer: Southern Land Co., Erie
Interior Designer: Gala Stude Interiors, Denver
Photographer: Eric Lucero Photography
Inside, the open living room includes a vaulted ceiling, a dramatic floor-to-ceiling fireplace, and three walls of glass that frame mountain views. Large accordion doors extend the living and dining areas onto an expansive covered patio.
The adjacent kitchen includes a counter-to-ceiling black tile backsplash that complements the large island and provides contrast to the light wood cabinets and flooring. A hidden back kitchen with a generous walk-in pantry keeps the main kitchen clutter-free.
The main level also includes an office, a bedroom suite, a powder room, and an owner’s entry from a dual tandem (4-car) garage with extensive storage.
Upstairs, the primary suite features a freestanding, floor-to-ceiling partition wall with a two-sided fireplace separating the bedroom from a sitting area.
Secondary bedrooms and loft are set apart from the primary suite by a central laundry room and a jog in the hallway, an innovative solution to modern lifestyles where residents and guests want both communal spaces and personal privacy.
The home also meets the twin challenges of resilience and sustainability that are particularly important in the Colorado environment, including rooftop solar panels and a battery backup system.
Floor Plan
About the Author
Michele Lerner
Michele Lerner is an award-winning real estate journalist in the Washington, D.C., area. She is a frequent contributor to Pro Builder.
