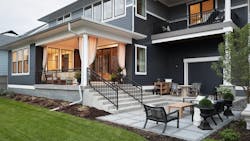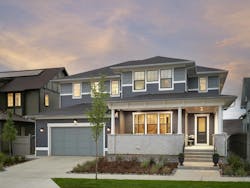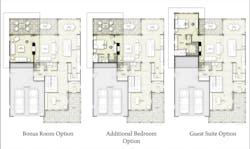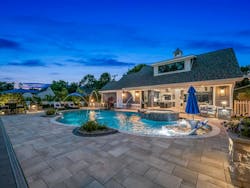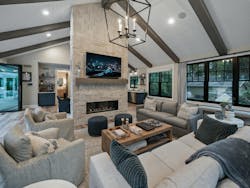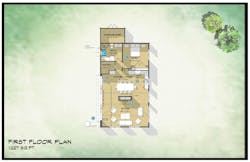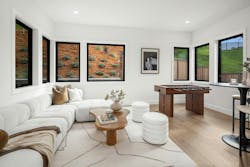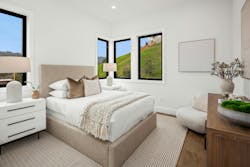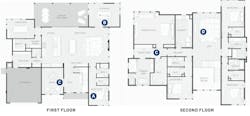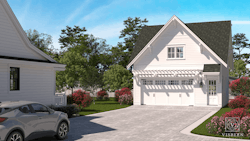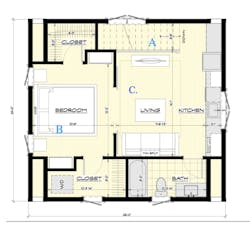4 Projects Featuring Integrated ADUs and Flex Spaces
Key Takeaways:
- Flexible ADU designs include options for game rooms, guest suites, or rental units, catering to multigenerational households and different lifestyle preferences.
- Modern ADUs incorporate seamless indoor-outdoor transitions, resort-style amenities, and versatile floor plans to enhance living experiences.
- ADUS should prioritize adaptability, allowing spaces to evolve with residents' changing needs, whether for work, leisure, or extended family living.
This article first appeared in the September/October issue of Pro Builder
As accessory dwelling units (ADUs) grow in popularity as one solution to address housing attainability and multigenerational households, the concept is finding greater acceptance among state and local policymakers. Even so, detached ADUs are not high on every homebuyer’s checklist, while offering space-use design flexibility—including what could become an independent living space—within a home's footprint is increasingly a top priority.
Designs with spaces capable of transforming from game areas to guest suites or pool cabanas that could be easily converted to single-room apartments for elderly parents, bounce-back kids, or as short- or long-term rental property is an attractive feature that new homes can provide, regardless of price point. Our design team has created several concepts incorporating these ideas and more.
Westerly 6103
Modern homebuyers crave flexibility and floor plan designs that can cater to a variety of lifestyles. This home provides a creative way to do just that with a unique space located behind a tandem garage bay.
In the standard layout, this area opens directly to the backyard, perfect for ease of access for yard maintenance, expanded outdoor living, or just an enhanced hobby space in the garage with open air.
However, three distinct options allow homeowners to tailor the space to their needs. These flexible options—a bonus room, an additional en-suite bedroom, or a guest suite—demonstrate how thoughtful design can meet a variety of lifestyles, whether you're a growing family, frequent host, or planning for multigenerational living.
DESIGNER: Seth Hart / DTJ Design / [email protected] / 303.443.7533
DIMENSIONS: Width: 50 feet / Depth: 72 feet / Total Living Area: 3,185 sf
A: Option 1 transforms the area into an additional living space ideal for families with young children. It provides a dedicated ground-floor playroom or casual living area/TV room that keeps toys and noise out of the main living areas, giving parents and kids space to thrive.
B: Option 2 offers a private guest bedroom complete with an en-suite bath. This is a perfect setup for overnight guests, offering them comfort and privacy without disrupting the flow of daily family life.
C: Option 3 expands the home’s footprint further to create a full guest or secondary primary suite. This makes an excellent in-law suite or long-term stay option offering comfort, convenience, and privacy.
Sharon ADU
This stunning 1,227-square-foot ADU is more than just a secondary living space; it’s a thoughtfully designed retreat that combines functionality with resort-style living and amenities, including a pool, built-in outdoor seating, and lush landscaping.
Perfect for use by guests, extended family, or even as a private sanctuary, it offers a high-end experience in a compact footprint, with vaulted ceilings, cozy beams, and a dramatic stone fireplace. The kitchen features a generous island, full-size appliances, and a walk-in pantry.
Extensive outdoor areas accessed by folding patio doors and a door from the bathroom extend the living space.
DESIGNER: Mike Latimer / TK Design & Associates / [email protected] / 248-446-1964
DIMENSIONS: Width: 26 feet, 8 inches / Depth: 54 feet / Total Living Area: 1,227 sf
A: Open-concept layout and features deliver a polished, airy feel
B: Fully equipped kitchen
C: Spacious bedroom with access to a full bath with a door to the pool
D: Expansive windows and folding patio doors create a seamless indoor-outdoor feel
E: Resort-level amenities
The Sycamore at Gloria Terrace
Designed with adaptability at its core, The Sycamore at Gloria Terrace in Lafayette, Calif., harmonizes contemporary design with thoughtful functionality for today’s dynamic lifestyles.
A spacious great room anchors the home, opening wide to the backyard through expansive glass doors for seamless indoor-outdoor living and year-round entertaining.
Just off the main living area, a private guest suite with an en-suite bath offers ideal accommodations for extended stays or multigenerational living, while an adjacent flex room adapts easily as a playroom, home gym, or creative studio.
Upstairs, a generous loft connects the secondary bedrooms, creating a communal hub, while the secluded primary suite serves as a private retreat with a spa-like bath, expansive walk-in closet, and dedicated workspace.
With a layout designed to evolve with its residents and accommodate a range of living scenarios, the home gracefully blends versatility, comfort, and modern elegance.
ARCHITECT: Dahlin Architecture | Planning | Interiors / [email protected] / 925.251.7200
DIMENSIONS: Width: 67 feet, 2 inches / Depth: 60 feet, 7 inches / Total Living Area: 4,816 sf
A: Private guest suite on the main level
B: Flex room adjacent to the Great Room adapts easily to changing needs
C: Dedicated workspaces on both levels
D: Loft functions as a secondary living room with the flexibility to convert into an additional bedroom or a specialized zone
Carriage 2
This timeless carriage house blends traditional architectural detailing with contemporary utility. Whether used as a guest retreat, creative studio, or private office, the layout maximizes efficiency without sacrificing simplicity.
Designed to complement the main residence while standing confidently on its own, the carriage house offers refined versatility in a compact footprint.
Accessed by a staircase, the second floor could initially be left unfinished for storage; if utilities are roughed in during construction, the space could be finished-out later as needs change.
ARCHITECT: Wayne Visbeen / Visbeen Architects / [email protected] / 833.847.2336
DIMENSIONS: Width: 24 feet / Depth: 26 feet/ Total Living Area: 626 sf
A: Internal stairs provode guests with an easy and comfortable entrance in all weather conditions
B: An enclosed bedroom offers enhanced privacy
C: Unfinished second level for storage or finished for future needs
About the Author
Larry W. Garnett, FAIBD, House Review Lead Designer
Larry Garnett, FAIBD, is the lead designer for Pro Builder's House Review feature. A residential designer since 1977, Garnett has designed several national show homes, including "The Most Romantic Home in America" by Traditional Home Magazine. His book, Home Plan Doctor, was published in 2008.
