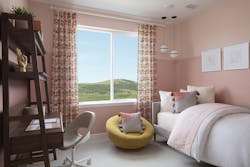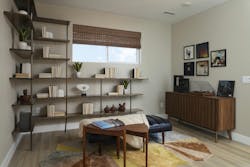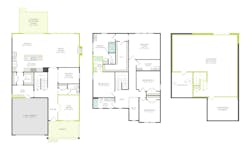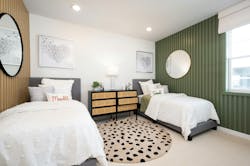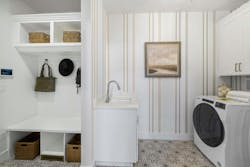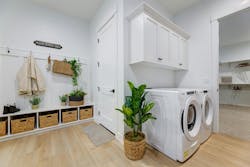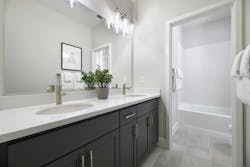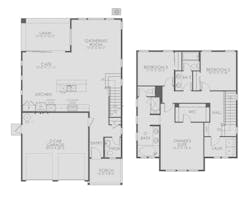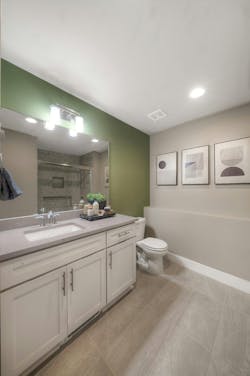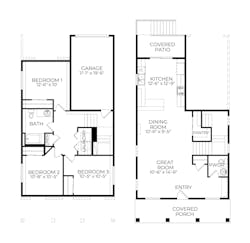Key Takeaways
- DO: Reallocate square footage from the loft to secondary bedrooms
- DO: Combine the laundry and drop zone at the family entry ... but create a sopund barrier to the main living areas
- DON'T: Design for more than two bathrooms and a powder room for a three-bedroom plan
This article first appeared in the September/October issue of Pro Builder
As more resale homes enter the market and allow buyers to be more discriminating in their purchasing options, home builders are pressed for ways to appeal to prospects while also keeping costs down, and making tough trade-offs to do so.
Consumer insights can help guide what to cut and what to keep to create an attractive and competitive offering for potential buyers. In fact, many buyers across all types are reconsidering what they want and need in their homes and are increasingly willing to make tradeoffs to get the key features they want and sacrifice those that aren’t as important to them.
Builders and design professionals can meet them where they are by reallocating square footage, combining spaces, and outright cutting certain areas entirely. Here are some do’s and don’ts to consider:
Reallocating Square Footage
DO: Reduce the size of your loft areas and use that footage for secondary bedrooms. In a 2022 study of young singles, couples, and families by the New Home Trends Institute (NHTI), more than half preferred a small bonus space and medium-sized secondary bedrooms.
The Eliot model at Storytellers at Lyric by DTJ Design for Shea Homes in Lone Tree, Colo., includes a modestly sized loft (above), which allowed the design team to allocate more footage for the secondary bedrooms (top of article). Note how the kid’s room is large enough to accommodate a bed, chair, and desk setup.
Even homes over 3,000 square feet are taking note of the trend. The Creighton model for Stratus at West Park in Ashburn, Va., by Bassenian Lagoni Architects for Tri Pointe Homes created a simple loft that functions more as a transition between bedrooms (see floor plan above), while the bedrooms (shown below) are large enough to support multiple beds for a shared space.
Combining Spaces
DO: Save space by combining the laundry room and a drop zone. Both homeowners and single-family renters desire proximity to the home’s entry as the most important consideration for the laundry room,, per a 2023 NHTI study, but make sure to create a hall or a door between the owner’s entry/laundry and the main living areas to control noise transfer.
The owner’s entry at Hudson Landing by Toll Brothers has a drop zone (above) that connects to the laundry room with upper cabinetry and a sink, which aligns with our consumer research that consumers still believe “off the entry from the garage” is the ideal spot for that function.
For Bald Eagle Point in Eagle, Id., by Woodbridge Pacific Group, Hannouche Architects designed the owner’s entry and laundry room as a shared space (above) and with access to the walk-in closet in the primary suite. The approach not only optimizes square footage simplifies the home’s layout, but also appeals to consumers looking for multifunctional spaces.
Eliminating Rooms
DON’T: Include more bathrooms than needed. Homeowners with two bathrooms—the most common configuration—typically consider them sufficient; those with three or more bathrooms are willing to give one up in their next home, according to our research.
The three-bedroom Borelle at One 90 by Pulte Homes on San Mateo, Calif., offers 2.5 baths (see floor plan below). The secondary bath accessed off the hallway (above) is designed to be shared, with a dual vanity that and private toilet and shower area, allowing multiple people to use the bathroom at the same time.
Eagle Ridge at Tehaleh in Bonny Lake, Wash., by Azure Northwest offers two plans (out of 5) in which the primary and secondary bedrooms share a bathroom (see below), creating a 3-bedroom, 1.5-bath scenario.
While not a common trade-off, the approach targeted apartment buyers already accustomed to a 1-bath residence (see floor plan below). The builder reports that plans with the shared bathroom were just as successful as more conventional products.
Using recent and reliable consumer research gives builders a head start on making trade-offs that resonate with buyers and make better decisions to design and deliver homes that are more attractive and perhaps more attainable.
About the Author

Jenni Nichols
Jenni Nichols is VP of Design for the New Home Trends Institute at John Burns Research & Consulting. She scouts and analyzes the best housing collections and master planned communities from across the country to feature in the DesignLens database and serves as chair of NHTI’s Housing Design Trends council. Along with supporting clients with their design and trends inquiries, she also consults with developers and builders planning their communities and fine-tuning their home designs. Email her at [email protected] or visit newhometrendsinstitute.com.
