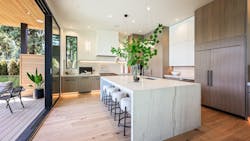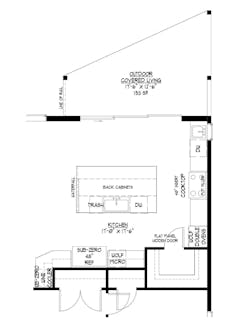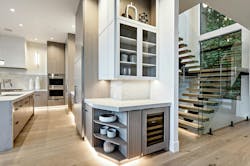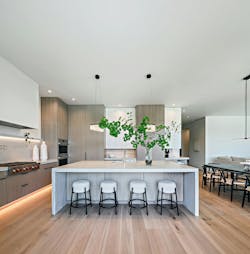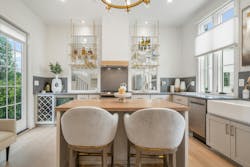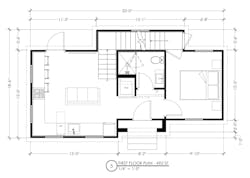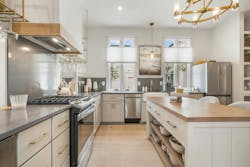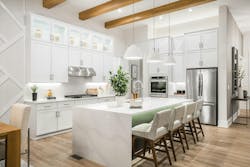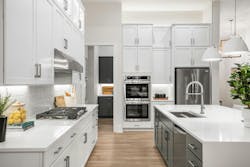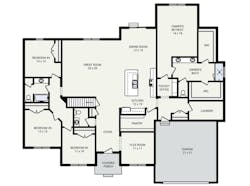This article first appeared in the September/October issue of Pro Builder
Deferring to the View
When faced with the challenge of an angled lot that maximized lakefront views but minimized the footprint of the kitchen, Lynette Sandgren created a sophisticated space that serves as a backdrop to its setting rather than a showstopper.
“The challenge was to elevate the kitchen to align with the price point of a luxury home within a compact floor plan,” says Sandgren, director of design for Renaissance Homes in Lake Oswego, Ore., which also built the home. “It needed to accommodate a large dinner party as well as be comfortable on a daily basis without compromising the lake access and views.”
One solution was a pantry cleverly concealed behind a door along the cabinet run. “Even though the pantry isn’t huge, we maximized the shelves to the ceiling and included counter space to make it really functional,” Sandgren says. She also designed a corner shelf, counter, and cabinet area that serves the kitchen, dining area, and great room; an undercounter wine cooler faces the great room, “So it functions as a bar, with extra storage on the kitchen side.”
The entire back of the house, including the kitchen, is floor-to-ceiling glass, so there were no options to add cabinets or storage along those walls. Instead, Sandgren designed tall custom flat slab walnut cabinets and bleached them to resemble soft driftwood to reflect the lake setting. An adjacent porch with a barbecue and dining space expands the kitchen’s footprint outdoors.
Undercabinet and toekick lighting highlight the honed quartzite center island and counters, which provide a smooth and serene cohesive look throughout the open kitchen and extend onto the backsplash and a ledge.
“We deliberately chose a smooth and understated (range) hood cover and surround so as not to compete with the lake views,” Sandgren says. Polished nickel hardware and faucets play off the tones of the water outside while connecting with the stainless steel appliances. “We wanted to make this a modern kitchen, but not too edgy.”
The South Shore Kitchen
Award: Gold, Best Kitchen, Production or Builder Spec over $1 million
Size: 315 sf (5,200 sf total living space)
Location: Lake Oswego, Ore.
Entrant/Builder/Designer: Renaissance Homes, Lake Oswego
Landscape Architect: All Oregon Landscaping, Sherwood, Ore.
Photography: Diana Sell Photography
Maximizing the Minimal
Creating an enclave of six, 913-square-foot homes to provide functional space for downsizing buyers didn’t mean sacrificing style and everyday convenience, especially when it came to the kitchen.
Builder Baker Homes and Jefferson Brown Architecture knew that even the most minimalist household would want a full-size refrigerator and enough space to prep and serve meals. As such, the design blends smart, practical solutions that maximize storage, while mirrors and touches of gold add sophistication and make the kitchen feel and appear larger.
In addition to the full-size refrigerator, the kitchen features smaller and compact, energy efficient appliances that fit the scale of the room, including an undercounter beverage cooler.
The kitchen island serves multiple purposes: as a dining area, meal prep space, open and closed storage, and a spot to view the TV in the adjacent living room.
An outdoor courtyard off the kitchen extends the indoor spaces visually and physically, while also providing fresh air and outdoor dining.
Micro Homes at Trilith
Award: Silver, Best Kitchen, Production or Builder Spec up to $1 million
Location: Fayetteville, Ga.
Size: 201 sf (913 sf total living space)
Entrant/Builder: Baker Homes Fayetteville
Architect: Jefferson Browne Architecture, Peachtree City, Ga.
Developer: Trilith Real Estate, Fayetteville
Interior Designer: Auld House Design, Newnan, Ga.
Landscape Architect: Chau Wall & Associates, Atlanta
Photography: LaRuche Photo
Cohesive Comfort
The clutter that accumulates in hard-working kitchens can sometimes distract from its design details, while a perfectly organized white-on-white space can come off cold.
But the kitchen for Schumacher Homes’ Charleston II floor plan designed by Doris Pearlman, president and founder of Possibilities for Design, offers a mix of sleek and natural materials that, together, create a sophisticated yet practical space.
The kitchen features clean lines, including tall white cabinetry on two walls and a back kitchen to maximize storage and reduce clutter, along with lustrous finishes such as brushed stainless steel appliances and modern pendant lighting.
Exposed wood ceiling beams add natural charm to the space and emphasize the ceiling height, while an oversized sage green island grounds the room with a subtle dash of color that provides contrast to the crisp white cabinets and glossy white countertops.
Soft barstools upholstered with textured fabric complement the adjacent dining area chairs and entice family and friends to gather at the island, which also serves as a prep space.
A mix of artificial and natural lighting, the latter from the wall of glass leading to an adjacent outdoor space, keeps the area bright in the daytime but allows for a cozier feeling at night.
Ravenna Charleston II Modern Hill Country
Award: Silver, Best Kitchen, Production or Builder Spec under $500,000
Location: Ravenna, Ohio
Size: 220 sf (2,833 sf total living area)
Entrant/Interior Designer: Possibilities for Design, Denver, Colo.
Builder: Schumacher Homes, Canton, Ohio
Photography: Schumacher Homes
About the Author
Michele Lerner
Michele Lerner is an award-winning real estate journalist in the Washington, D.C., area. She is a frequent contributor to Pro Builder.
