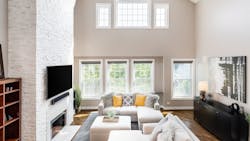How Thoughtful Design Can Help Small Floor Plans Live Larger
Key Takeaways:
- Raising ceiling heights and using open floor plans can create a sense of spaciousness in small homes.
- Eliminating unnecessary hallways and integrating storage optimizes usable space and reduces clutter.
- Every square foot should serve a purpose, ensuring space is used efficiently and intentionally.
When it comes to designing homes, bigger doesn’t necessarily mean better. According to Greenwood Village, Colo.-based architecture firm BSB Design, the true aim of home design is to create a floor plan that feels open, connected, and practical, regardless of how much space it has.
By making thoughtful design choices, small homes can be built to live larger, no matter the square footage. Simple design choices, such as raising the ceiling height or using an L-shaped floor plan to link the kitchen and living areas, can make a space seem more expansive without increasing square footage. Optimizing storage space and eliminating unnecessary hallways can also help maximize space and make small homes feel more intentional.
Every square foot should work hard. That means maximizing space where it makes the most impact – with fewer hallways and more usable space. Storage should be integrated and circulation should be simple. If it doesn’t serve a clear purpose, it’s probably not needed.
Small doesn’t have to feel tight. With the right layout, thoughtful transitions and a little extra height and light, smaller homes can live larger and smarter.
