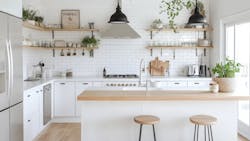5 Design Strategies for Small Kitchens
As the cost to build a home increases, smaller floor plans are becoming much more commonplace. As a result, kitchens also are shrinking in size, but this shift doesn’t necessarily mean that those spaces have to be cramped or less functional.
According to a post by Toronto Interior Design Group on Houzz, there are a number of strategies home design and construction professionals can use to create kitchens that maximize flow and functionality despite their small space.
Some of these strategies include: using open shelving to eliminate the appearance of top-heavy cabinetry; using bright, statement backsplashes to add height and make the space feel bigger; and using every square inch of space—including corners.
As noted, every square inch counts in a small kitchen, and that means you can’t allow dead corners.
Designing a corner is often a tricky affair that requires a delicate balance between form and functionality. Notice how the open shelves in this wrap around a corner to maximize storage and display space while maintaining an open feel. Also note a few of the other tricks mentioned in this article, such as playing with pattern and running backsplash tile all the way to the ceiling to add visual height.
