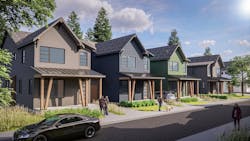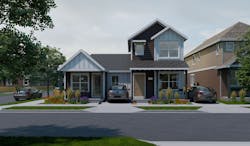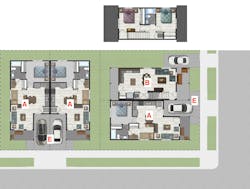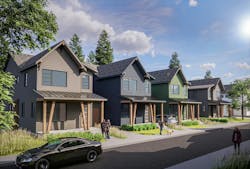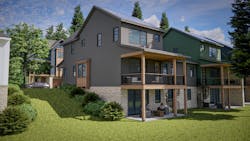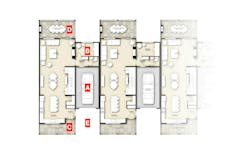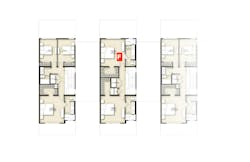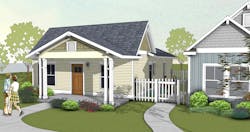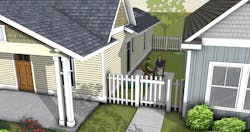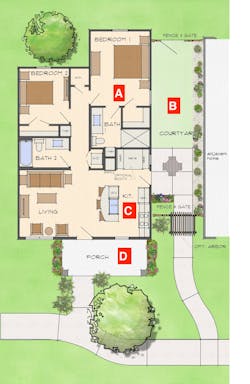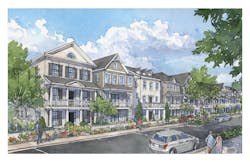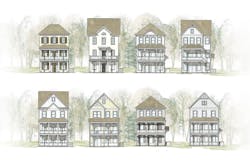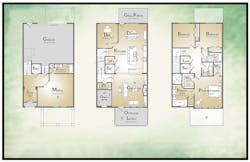4 Single-Family Home Designs That Provide Higher Density Without the Shortcomings
This article first appeared in the May/June 2025 issue of Pro Builder.
Lot costs are just one contributing factor to high home prices, especially for parcels located close to employment, shopping, and entertainment.
The primary solution for more attainable prices is to plan and build more homes per acre of land. But the mere mention of high density at planning and zoning meetings often triggers intense feelings among municipal leaders, as well as for homeowners who fear that higher density will reduce the value of larger existing homes nearby.
Fortunately, many architects and designers are creating dramatically new and exciting designs for smaller homes and lots, easing that anxiety and reducing pushback. Consider the cottages, courts, and other carefully designed small-lot homes featured here that seamlessly integrate into traditional neighborhoods.
Pocket Homes
ARCHITECT: Tucker Huey, Osmosis Architecture, [email protected], 303.652.2668
DIMENSIONS: Width: 20 feet / Length: 35 feet / Total area: 868 sf
The Pocket Home concept reimagines how attainable housing can be integrated into traditional neighborhoods.
Set on 25-foot-by-50-foot lots at the ends of traditional 500-foot-by-100-foot blocks, these compact homes of 650 to 870 square feet create new paths to ownership for essential workers, first-time buyers, and downsizers.
Designed for efficiency, Pocket Homes prioritize livability with open layouts, multiuse spaces, and welcoming front porches, all while reducing financial and spatial barriers. And they are designed to integrate, adding pockets of density while preserving the character of the surrounding community.
For builders, this housing type is a smart, adaptable product. For cities, it’s a chance to support more inclusive neighborhoods—especially when paired with smart fee structures and zoning support.
A Single-story plan: 2 bedrooms, 1 bathroom, 650 sf
B Two-story plan: 2 bedrooms, 1 bathroom, 868 sf
C Conventional single-family homes and lot sizes minimize the impact of the smaller “pocket” homes
D End-of-block integration complements the neighborhood fabric
E Compact footprints, no basements, and no garages help ensure attainability
Harvest Collection
DESIGNER: Seth Hart, DTJ Design, [email protected], 303.443.7533
DIMENSIONS: Width: 33 feet / Length: 62 feet / Total area: 1,930 sf
These townhomes are thought-fully designed to achieve a much higher density within a traditional single-family neighborhood while preserving the appearance and experience of detached homes. Each unit is connected by a single-story garage, which is recessed from the main façade to maintain the visual character of a detached home from the street.
Only the powder room and office share a party wall with the adjacent unit, significantly reducing sound transmission and enhancing privacy, which is critical to keeping the feel of a detached home.
By attaching the homes rather than fully separating them, the design achieves a density of approximately 16 dwelling units per acre, compared with 12 DU/acre if they were fully detached.
A Oversized one-car garages are recessed to help reduce their impact on the streetscape
B The powder room and office are the only rooms that share a party wall
C Large front porches engage the street and promote community connection
D Generous rear porches provide private outdoor living
E Recessing the garage allows for a full-length drive apron for a second car
F Flexible-use options on second floor
Cottage Courts
DESIGNER: Larry Garnett, Larry Garnett Designs, [email protected], 254.205.2597
DIMENSIONS: Width: 25 feet, 8 inches / Length: 47 feet, 4 inches / Total area: 937 sf
In this Cottage Court neighborhood comprised of 34 two-bedroom and five one-bedroom units, more than half of the homes are rotated 90 degrees so their front porches face a landscaped common courtyard. This approach minimizes the monotony of the narrow front façades, while the side elevations are carefully articulated to add visual interest along the streetscape.
Inset parallel parking along the streets for guests and secluded open parking for residents minimize the impact of cars, creating a friendly pedestrian experience, which is enhanced by walkways that meander through the common courtyards and along tree-lined streets. The two-bedroom open floor plan includes an alcove with built-in dining, along with two bedrooms and two baths.
A Bedroom with a private bath and large shower
B Private side yards are ideal for children and pets
C A compact kitchen includes countertop seating, along with a built-in table and bench seats that offer storage capacity
D Front porches overlook common courtyards or small landscaped front yards along the street
The Charleston
ARCHITECT: Todd Hallett, TK Design & Associates, [email protected], 248.446.1960
DIMENSIONS: Width: 28 feet / Length: 64 feet / Total area: 3,096 sf
Great high-density single-family home design involves striking a balance between maximizing density while providing livability, ensuring sustainability, and fostering a sense of community through connection to the outdoors. The integration of the home within the larger streetscape becomes an important consideration, especially with high-density projects, which can be monotonous if not properly executed.
The goal of this design is not only to provide a spacious, well-balanced layout that’s functional and comfortable but to also craft a beautiful streetscape that blends different architectural styles and subtle variations in design.
A The great room seamlessly flows into the kitchen and dining area, creating an open-concept design that promotes easy movement and interaction. The expansive kitchen island offers a fantastic space for entertaining, while extending the workspace for everyday cooking tasks
B The inclusion of a den on the main floor adds a cozy retreat, along with the flexibility and privacy of a potential office space. The media room on the ground floor offers an additional space for recreation
C A large covered outdoor living space extends the entertainment area, perfect for relaxation or hosting guests
D Ample natural light and high ceilings create a sense of spaciousness
E Multiple exterior styles work in harmony to create a streetscape that is both attractive and exciting while being timeless and balanced
About the Author
Larry W. Garnett, FAIBD, House Review Lead Designer
Larry Garnett, FAIBD, is the lead designer for Pro Builder's House Review feature. A residential designer since 1977, Garnett has designed several national show homes, including "The Most Romantic Home in America" by Traditional Home Magazine. His book, Home Plan Doctor, was published in 2008.
