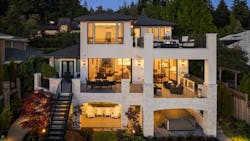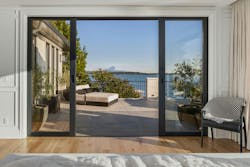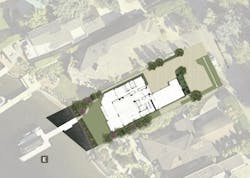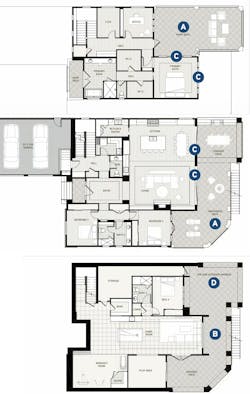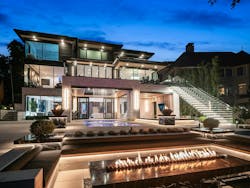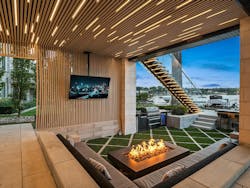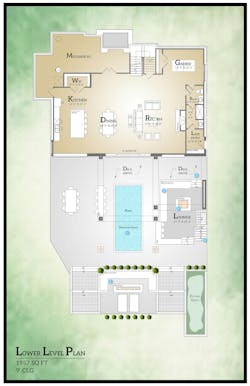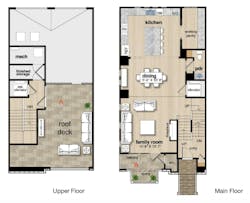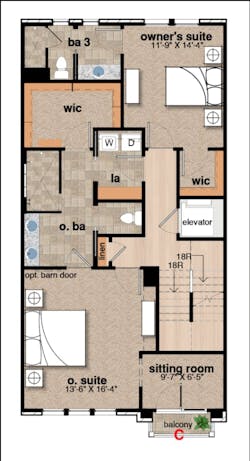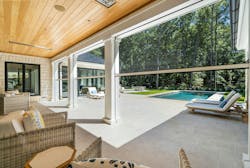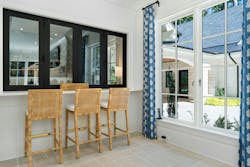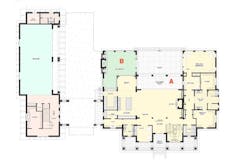4 Home Designs for Maximizing Outdoor Living
Key Takeaways
- Each project integrates outdoor spaces to enhance lifestyle and property value
- Design elements like fire features, glass walls, and integrated outdoor amenities create luxurious and functional outdoor environments
- Seamless indoor-outdoor transitions are achieved through large glass doors, foldable walls, and strategic landscaping, promoting year-round outdoor enjoyment
This article first appeared in the July/August issue of Pro Builder.
Backyards became commonplace in the 1950s when Americans began moving to the suburbs. Before that, children played on school equipment, out in the street, and (if anyone had extra time for leisure) in public parks.
Since then, private outdoor living space has been an important component of home design and sales for many years. The pandemic certainly heightened our appreciation for these areas and evolved them into multiple and multi-use spaces, including various takes on courtyards, porches, verandas, and roof decks—all of which (and more) are highly sought-after amenities that add value to any home.
The following projects by our design team offer creative spaces for outdoor entertaining, along with areas to simply relax, across a range of price points.
Champagne Point
ARCHITECT: Dahlin Architecture | Planning | Interiors, [email protected], 925.251.7200
DIMENSIONS: Width: 46 feet, 6 inches / Depth: 101 feet, 6 inches / Total Living Area: 4,424 sf
Perched on the shores of Lake Washington, near Seattle, Champagne Point was reimagined to elevate indoor-outdoor living for a growing family.
The design takes full advantage of its rare lakefront setting, creating seamless transitions between interior spaces and expansive outdoor amenities.
The remodel introduced a third level and multiple decks—totaling 1,321 square feet—to capture panoramic views of Lake Washington and Mount Rainier beyond.
Thoughtful design elements, including covered patios, an integrated outdoor shower, and direct access to a rare, grandfathered pitchfork dock, invite year-round enjoyment and blend luxury with functionality.
The result is a retreat-like home crafted for entertaining, recreation, and everyday relaxation. Every outdoor feature was intentionally designed to complement the home’s Mediterranean-inspired architecture while meeting the family’s desire for versatility, durability, and beauty.
More than a remodel, this project represents a complete lifestyle transformation—one deeply connected to the water, the natural surroundings, and the rhythm of lakefront living.
A: Three spacious decks, one partially covered, provide elevated vantage points and expanded living spaces
B: A large covered patio at the basement level creates a sheltered outdoor lounge area with direct access to the lake and dock
C: Floor-to-ceiling glass doors connect the kitchen, great room, and primary suite directly to outdoor areas for natural light and views
D: For convenience and relaxation, the outdoor shower and spa complement lakefront activities and promote wellness
E: The home opens to a pitchfork dock, offering private boat and jet ski access
Zoe
ARCHITECT: Mike Latimer, TK Design & Associates, [email protected], 248.446.1964
DIMENSIONS: Width: 61 feet, 2inches / Depth: 105 feet / Total Living Area: 3,966 sf
It has long been the aim of an architect to blend indoor and outdoor spaces seamlessly, and there is no better place to achieve that goal than in the outdoor living space of a luxury home situated on a beautiful waterfront lot.
The breathtaking covered outdoor living space in this modern prairie home was designed with high-end entertainment in mind. The space is both visually stunning and packed with exciting features that push this outdoor space to the next level.
A: Multiple, integrated fire features create a warm and dramatic ambiance
B: A dramatic glass staircase with under-step lighting connects the upper and lower outdoor areas
C: The pool's built-in waterfall cascades from the upper terrace, adding motion, sound, and a refreshing vibe to the outdoor experience
D: The sunken lounge area around the fire pit features with built-in seating that maximizes space and style
E: Strategic LED lighting throughout enhances the nighttime atmosphere and highlights the contemporary design
The Park Station Townhomes
ARCHITECT: Scott Gardner, Scott Gardner Architect, PLLC, [email protected], 919.320.3022
DIMENSIONS: Width: 24 feet / Depth: 46 feet / Total Living Area: 2,760 sf
With site constraints of an infill site, providing quality outdoor space can be a challenge, bjut thewse luxury townhomes provide two separate and distinct outdoor spaces.
On the front of the main living floor, a 12×8-foot outdoor space accommodates sitting or dining.
To take advantage of the unique location, the townhomes also feature a generous, open-air rooftop terrace. Accessed by stairs or an optional elevator, the terraces overlooks a new, 7- acre town park; the area also accommodates a storage room and conditioned space for mechanicals, freeing up more livable square footage on the levels below.
A: Roof deck provides a private outdoor space that can be landscaped with container plants and outfitted for sitting, a barbeque, and or dining
B: The front balcony area is large enough for multiple functions
C: One of two bedroom suites on the second level feature a small balcony off a sitting room
Provincetown
ARCHITECT: Wayne Visbeen, Visbeen Architects, [email protected], 833.847.2336
DIMENSIONS: Width: 84 feet / Depth: 64 feet/ Total Living Area: 3,538 sf
Inspired by the traditional hip-roofed covered front porches, high ceilings, and large windows of the Lowcountry vernacular, Provincetown is a respectful modern take on the architectural genre with an emphasis on seamless indoor/outdoor living.
The curved, barreled entrance and foyer open to the interior living spaces that extend through the covered patio to the outdoor pool beyond through a foldable glass wall system.
The door wall offers a multitude of opportunities to expand the living space into the patio, and an automated screen systems allows year-round enjoyment.
An adjecent sun room offers direct access to the patio and remarkably easy access to the home's main kitchen through awning windows.
A: Foldable glass wall system
B: Sun room
C: Awning windows to main kitchen
About the Author
Larry W. Garnett, FAIBD, House Review Lead Designer
Larry Garnett, FAIBD, is the lead designer for Pro Builder's House Review feature. A residential designer since 1977, Garnett has designed several national show homes, including "The Most Romantic Home in America" by Traditional Home Magazine. His book, Home Plan Doctor, was published in 2008.
