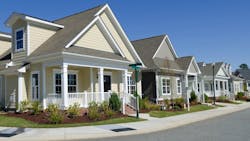Cottage Communities as a Solution for the Missing Middle
While initiatives are being developed to assist those in the lowest income brackets, it’s also important to come up with solutions for those in the mid-range housing market, also known as the missing middle.
According to Denver-based architecture firm KGA, well-designed missing middle housing developments should blend naturally into existing neighborhoods while keeping per-unit costs down. One way to achieve this goal is through the cottage cluster housing type.
These homes often offer a small footprint that allows for both attainable pricing and greater density. Cottage clusters can also provide greater walkability and a sense of connection through shared green spaces or courtyards, pedestrian pathways, and minimal fencing.
The secret to livable cottage homes isn’t more square footage; it’s smarter design. First, it’s about scale and proportion. Simple massing, pitched rooflines, thoughtful fenestration, and inviting porches can give a home character and presence without blowing up the footprint. Interior layouts are designed to stretch every square foot with open floor plans, flexible rooms that can shift from office to guest room, high ceilings in primary living spaces, and lots of generously sized windows that provide abundant natural light and expand the sense of space by visually connecting the occupant to the outside.
Using outdoor living spaces—like porches, patios, and courtyards—in smart ways functionally extends interior areas. Paying special attention to materials and detailing elevates these modest homes, transforming simplicity into quality. Lastly, being vigilant about window placement, building orientation, and landscaping is critical when designing homes that balance proximity and privacy.
