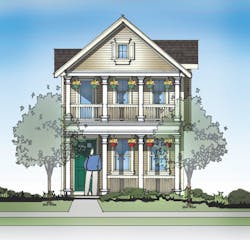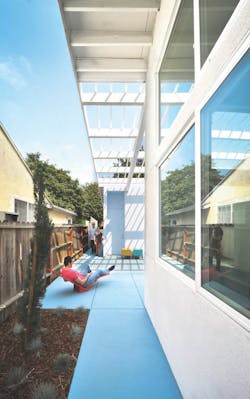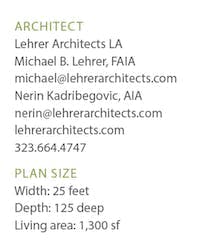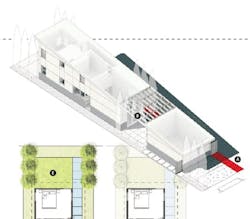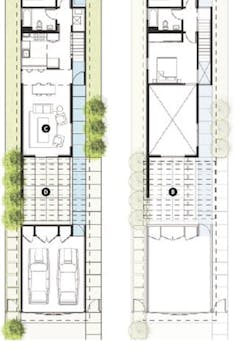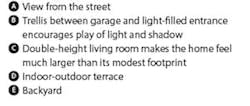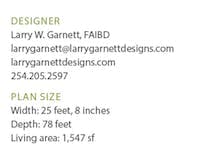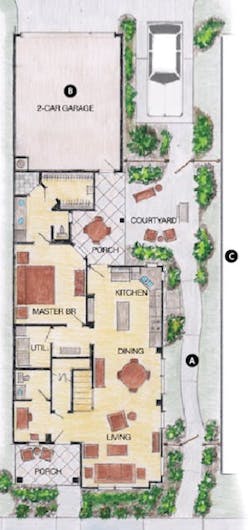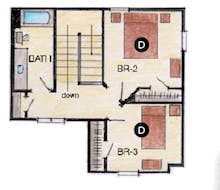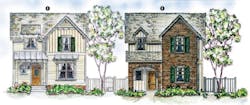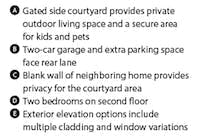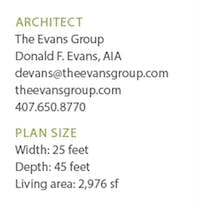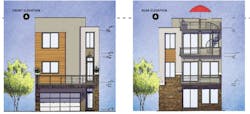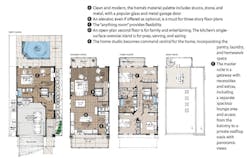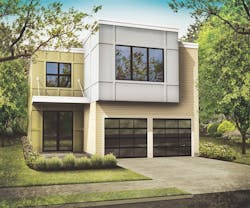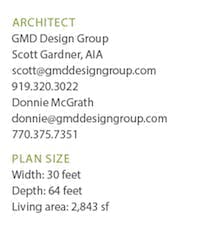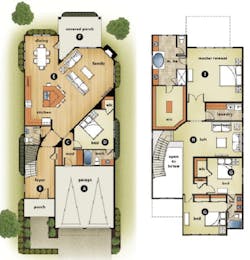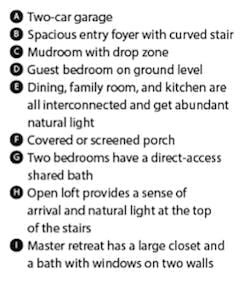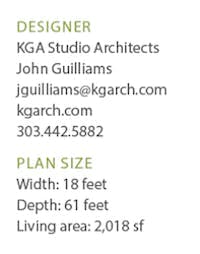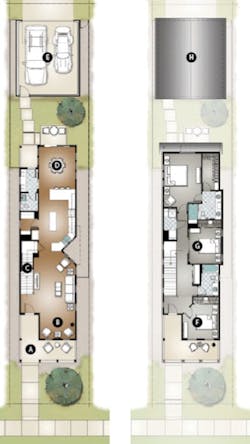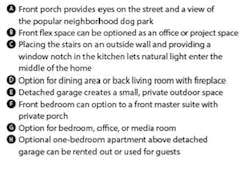Designing for Narrow Lots
As land costs in desirable areas continue to skyrocket, single-family home density inevitably increases. With construction costs directly tied to the linear frontage of roads and utilities, it stands to reason that lot widths must decrease. Although designing and building homes on narrow lots is extremely difficult, carefully conceived projects can offer an appealing combination of privacy, low maintenance, and exciting architectural details. The dilemma of where to place the automobiles and how to achieve privacy are probably the greatest challenges. Although garages placed along a rear lane allow more emphasis on the front facade, this extra pavement can add to the overall development costs. The following concepts address these issues of garage location, parking, and outdoor living spaces in a variety of ways with footprints as narrow as 17 feet. As always, we appreciate your thoughts and comments.
Affordable Infill Prototype
Built on extremely tight budgets, this new prototype for affordable home ownership and for urban infill on narrow lots provides amenities and a feeling of spaciousness unusual for this type of housing. The lot leaves just 17 feet of buildable width, as required by the zoning code, which also requires a two-car garage. Set in the challenging neighborhood of South Los Angeles, the prototype features a garage design that creates integrated defensible space, while maintaining openness and connection to the outdoors. The design allows the option of a carport standing in for a garage, creating a 70-foot-long entry sequence. Abundant daylight, indoor-outdoor connections, high ceilings, and vivid colors work together to offer luxury, dignity, and healthy living that’s typical to Southern California and rare for affordable infill homes. Xeriscape planting and permeable surfaces fit into existing neighborhoods while honoring and energizing them.
The Pflugerville
One of the greatest challenges in designing for a narrow lot involves creating a backyard with a sense of privacy. By creating a floor plan that eliminates or at least minimizes windows along one side, the adjacent home enjoys a secluded courtyard and outdoor living space. Being economical in the use of fencing (positioning a fence and gate at the front and rear of this side yard) provides a secure place for children and pets.
Narrow Lot Modern
When it comes to defining narrow, every market across the country is different. We design 18- and 20-foot-wide single-family homes every day. The single-family home pictured offers a clean, modern aesthetic that’s perfect for today’s diverse buyers. The first floor has an “anything room” with full bath; it can become a guest suite, home office, craft room, or kid hangout. The second floor is the main living area, including a large gourmet kitchen, dining room, grand room, media room, home studio, and powder room. In the home studio, we can incorporate the Pinterest and Houzz design features popular with buyers today, including a continuous countertop over the laundry, chalkboard walls for lists and calendars, and organized pantry storage that makes room for large appliances. The third floor is the home’s private space, with three bedrooms and two baths.
The Kilmayne
Designed for an infill location, this narrow lot home lives big and is packed with features found in wider homes, such as a downstairs bedroom and a two-car garage. The plan provides a great entry experience that defies its narrow width. Throughout, spaces are interconnected to create an open feel with abundant natural light. Angled walls in the family room maximize opportunities for window placement.
2220 Washington
Our client bought a parcel of land in downtown Denver that was divided into six 25-foot-wide urban lots. With home prices skyrocketing throughout Colorado, he approached us with two objectives: to hit the market while it was hot and to offer a well-designed product at an attainable price point (under $450K). Designing narrow, 18-foot-wide urban infill homes met both of these objectives. It allowed us to avoid the lengthy process of replatting to achieve wider lots, thus creating savings on project cost. This home has a small footprint but doesn’t compromise design. It offers an owner’s entry, walk-in pantry, front flex space, and several upstairs options.
