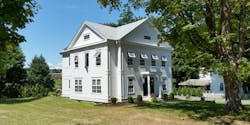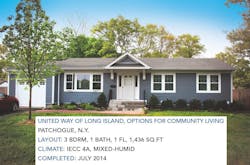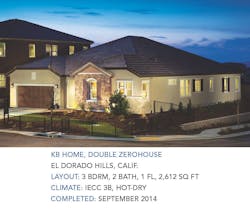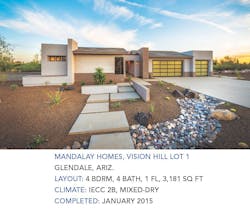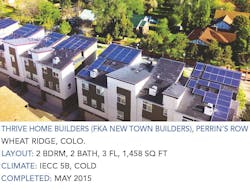DOE’s Zero Energy Ready Home winners
The grand winners of this year’s Housing Innovation Awards shown below boast impressive energy efficiency, improved comfort, improved durability, and better indoor air quality than ever before. For more information on DOE’s Zero Energy Ready Home program, or to read more about this year’s winners, visit here.
Affordable
This renovated 1970s ranch house had already achieved a Home Energy Rating System (HERS) score of 40. Adding solar panels to the roof brought that number down to -3 for a home that produces more energy than it uses.
Projected Performance Data HERS Index: without PV 40, with PV -3; Annual utility costs: without PV $1,669, with PV $-446; Annual energy cost savings: (vs. home built to 2009 IECC) without PV $351, with PV $2,496; Annual energy savings: without PV/solar thermal 456 kWh, 1,777 therms; with PV/solar thermal 5,314 kWh, 1,197 therms; Added construction cost, vs. 2009 IECC: without PV $16,000, with PV $24,325, with solar thermal $10,219.
Key Features Walls: 2x4 16 inches o.c., 3½-inch dense-pack cellulose (R-13.5), plywood sheathing, housewrap, 1½-inch polyiso rigid foam, 1x3 furring strip drainage plane, fiber-cement siding; Roof: 2x8 rafters, ½-inch sheathing, two 2-inch layers polyiso rigid foam, 5/8-inch plywood, 15-pound felt, ice and water shield 3 feet in and at all valleys, fiberglass shingles; Attic: unvented, 6-inch open-cell spray on underside of roof deck; total attic (with above-roof rigid foam) R-48; Foundation: 8-inch poured concrete basement walls, 2½-inch polyiso on interior; elastomeric waterproofing membrane over fiber protection board on exterior sill to footing; Windows: double-pane, vinyl-framed, low-E, argon-fill, U=0.2, SHGC=0.24; Ventilation: ERV tied to HVAC ducts, separate returns in laundry, kitchen; bath fans; Hot water: solar thermal water heater with 120-gallon tank and electric backup, wall-hung boiler with 40-gallon tank; HVAC: 95 AFUE wall-hung boiler for hydro-coil; 16 SEER AC, rigid metal ducts; Lighting: 100 percent CFL; Appliances: Energy Star refrigerator, dishwasher, clothes washer; Solar: 7.8-kW PV, solar thermal evacuated tube system; Other: No/low-VOC, no-formaldehyde wood; universal design features.
Production
This home tied for grand winner in the production category, achieving impressive energy and water savings.
Projected Performance Data HERS Index: without PV 44, with PV -2; Annual utility costs: without PV $2,114, with PV $-73; Annual energy cost savings: (vs. home built to 2012 IECC) without PV $262, with PV $2,449; Annual energy savings: without PV 1,312 kWh, with PV 12,250 kWh; Added construction cost, vs. 2012 IECC: without PV $19,000, with PV $38,000.
Key Features Walls: 2x4 16 inches o.c., dense-packed (R-15) blown cellulose, 1-inch EPS (R-4) exterior board with taped seams; Roof: concrete roof tile; Attic: unvented, insulated on underside of roof deck with R-38 blown cellulose; sprayer-applied sealant at all joints and penetrations; Foundation: slab on grade, R-10 slab edge EPS insulation; Windows: triple-pane, vinyl-framed, R-5, low-E, U=0.28, SHGC=0.21; Air sealing: 2.48 ACH 50; Ventilation: ERV connected to central air handler, MERV 8 filter; Hot water: air source heat pump; HVAC: heat pump (19 SEER); Lighting: 100 percent LED; Appliances: Energy Star refrigerator, dishwasher, ceiling fans; Solar: 7.0 kW, with battery storage; Water conservation: EPA WaterSense-certified home, water-recycling dishwasher, gray water recycling for irrigation and toilet, drought-tolerant landscaping. Other: no/low-VOC, battery backup tied to solar.
Production
A modern Arizona house meets the DOE’s Zero Energy Ready Home requirements, despite the harsh desert climate and extensive indoor-outdoor connections.
Projected Performance Data HERS Index: without PV 52, with PV -2; Annual utility costs: without PV $1,748, with PV $117; Annual energy cost savings: (vs. home built to 2012 IECC) without PV $800, with PV $2,431; Annual energy savings: without PV 13,591 kWh, with PV 24,322 kWh; Added construction cost, vs. 2012 IECC: without PV $3 to $4 per sq. foot, with PV $4 to $5 per sq. foot
Key Features Walls: 2x6 16 inches o.c., 3.5 inches (R-14) spray foam, R-4 exterior rigid foam, housewrap, stucco; Roof: concrete tile; Attic: unvented, insulated on underside of roof deck with R-31 open-cell spray foam; Foundation: post-tensioned slab with R-8 rigid foam slab edge insulation; Windows: double-pane, vinyl-framed, low-E, U=0.3, SHGC=0.22; Air sealing: 1.66 ACH 50; Ventilation: ERV continuous; Hot water: 95 percent efficient tankless water heater; HVAC: 92 AFUE furnace and 15 SEER AC; Lighting: 100 percent LED; Appliances: Energy Star refrigerator, dishwasher; Solar: 8 kW; Water conservation: all EPA WaterSense fixtures, central manifold hot water distribution, drought-tolerant plants, drip irrigation with rain sensors; Other: no/low-VOC, pre-wired for electric-car charging.
Multifamily
This urban infill project, located along a busy corridor in a Denver suburb, consists of 26 solar-powered townhomes.
Projected Performance Data HERS Index: without PV 54, with PV 28; Annual utility costs: without PV $992, with PV $469; Annual energy cost savings: (vs. home built to 2012 IECC) without PV $171, with PV $682; Annual energy savings: without PV 116 kWh, 161 therms; with PV 4,607 kWh, 161 therms; Added construction cost, vs. 2012 IECC: without PV $7,937, with PV 7,937 (PV system leased).
Key Features Walls: 2x6 24 inches o.c., advanced framing with single top plates, two-stud corners, insulated headers, R-23 blown fiberglass, asphalt spray-on weather-resistant barrier and seam sealer, brick, stucco, fiber cement; Roof: 3 feet ice and water shield, waterproof underlayment, 30-year shingles, metal drip edge; Attic: vented, 14-inch raised heel trusses, spray-on gasket at all top plates, R-50 blown fiberglass, closed-cell foam at rim joists; Foundation: slab with R-10 rigid foam XPS slab edge insulation; Windows: double-pane, vinyl-framed, low-E, argon-filled, U=0.30, SHGC=0.30; Air sealing: 2.48 ACH 50; Ventilation: exhaust; Hot water: 95 percent efficient tankless water heater; HVAC: 91 AFUE furnace and 13 SEER AC; Lighting: 100 percent CFL; Appliances: Energy Star refrigerator, dishwasher; Solar: 3.0 kW; Water conservation: EPA WaterSense fixtures, hot-water recirculation pump with smart controls, drought-tolerant plants, drip irrigation. PB
