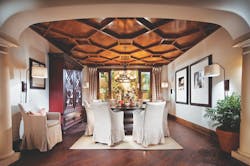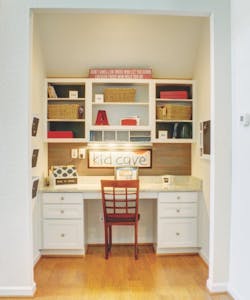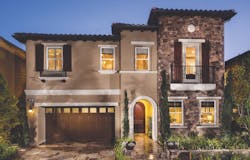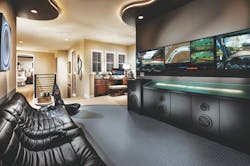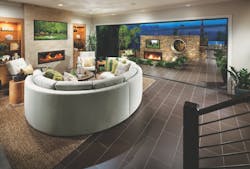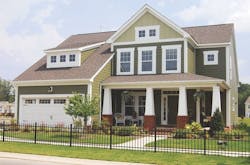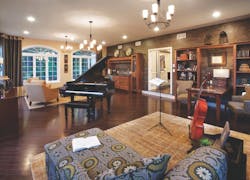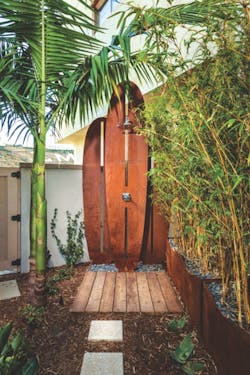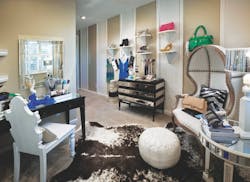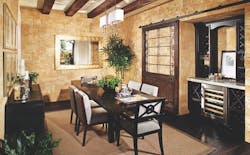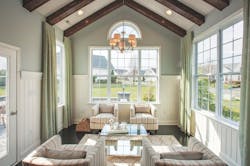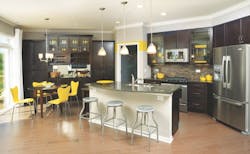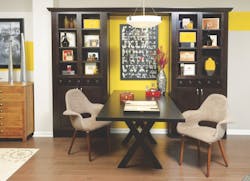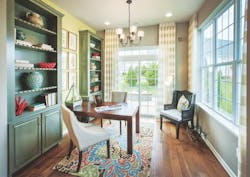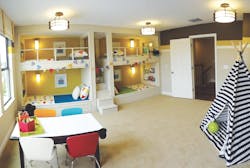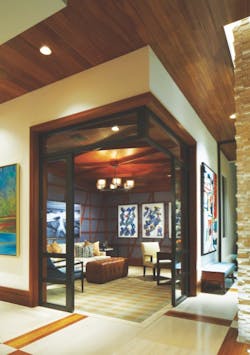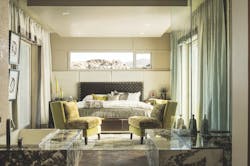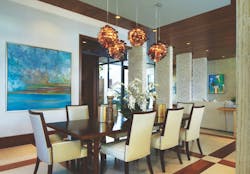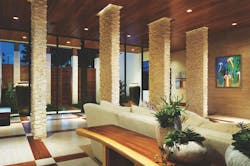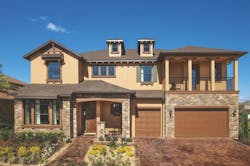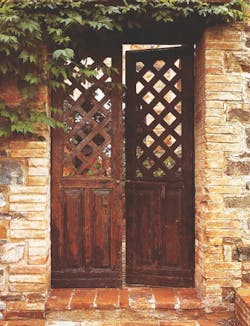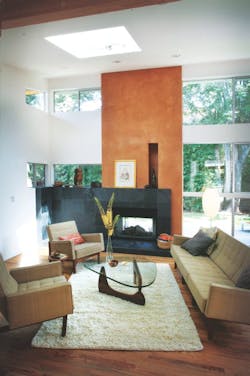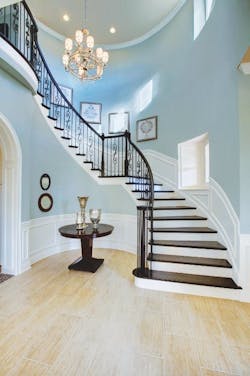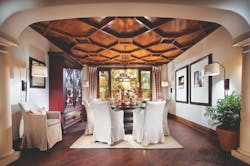Home Design: Make It Memorable
If the most powerful memories are the ones associated with feelings, it stands to reason that home designs need to tap into the buyer’s senses as well as their emotions. Whether it’s a front elevation, a unique room, or a single detail, memory points stick with buyers and bring them back to the sales office. Use these examples as inspiration to make your homes unforgettable.
A tech center just around the corner from the kitchen is convenient for the whole family. Now the kitchen’s large island can be used for actual meal preparation and eating.
Project: Riley model, Jordan Hall at Johnstown, Chesapeake, Va.; Builder: Napolitano Homes, Virginia Beach, Va.; Architect: Art Ross Designs, Virginia Beach, Va.; Interior designer: Design Consultants, Virginia Beach, Va.; Photographer: Dylan hawkins, napolitano homes
This home offers a taste of Tuscany with its clean architectural design and rich appointments such as shutters, wrought-iron balcony details, and stone. Tuscan landscape treatments complete the picture.
Project: Cascade model, The Heights at Baker Ranch, Lake Forest, Calif.; Builder: Toll Brothers, Orange, Calif.; Architect: KTGY Group, Irvine, Calif.; Interior designer: CDC Designs, Costa Mesa, Calif.; Photographer: Christopher Mayer
This loft makes teenagers’ eyes pop with its wall of TV screens, video-gaming seats, and pulsing speakers in the lower cabinets. It’s an imaginative choice for a space that can also be an optional bedroom or bonus room.
Project: Redwood model, Parkview at Baker Ranch, Lake Forest, Calif.; Builder: Toll Brothers, Orange, Calif.; Architect: Woodley Architectural Group, Santa Ana, Calif.; Interior designer: Ryan Young Interiors, National City, Calif.; Photographer: Christopher Mayer
When its glass sliding doors disappear into the wall, this living room blends into a sunken outdoor sitting room and kitchen. The stone wall, with its fireplace and TV, has a circular opening that offers glimpses of the landscaping and views beyond.
Project: Ridgecrest model, The Heights at Baker Ranch, Lake Forest, Calif.; Builder: Toll Brothers, Orange, Calif.; Architect: KTGY Group, Irvine, Calif.; Interior designer: CDC Designs, Costa Mesa, Calif; Photographer: Christopher Mayer
Never underestimate the drawing power of a front porch. In this community, the porches are a talking point. Here, a Craftsman-style porch, with tapered columns set on brick piers, wraps around the side of the home.
Project: Avalon model, Sajo Farm, Virginia Beach, Va.; Builder: Napolitano Homes, Virginia Beach, Va.; Architect: Art Ross Designs, Virginia Beach, Va.; Interior designer: Design Consultants, Virginia Beach, Va.; Photographer: Kathy Browning
Executive move-up families in an affluent suburb of New York City will have no trouble envisioning music lessons and after-dinner entertainment taking place in this conservatory.
Project: Randolph Ridge, Randolph, N.J.; Builder/architect: Toll Brothers, Horsham, Pa.; Interior designer: Mary Cook Associates, Chicago; Photographer: Bill Taylor
An outdoor surfboard shower constructed of stained teak is a unique selling feature of an upscale home in Playa Vista, Calif.
Project: Woodson, Playa Vista, Calif.; Builder: TRI Pointe Homes, Irvine, Calif.; Architect: Bassenian Lagoni Architects, Newport Beach, Calif.; Interior designer: Pacific Dimensions, El Segundo, Calif.; Photographer: Jim Doyle/Applied Photography
An entire secondary bedroom is showcased as an extension of a large walk-in closet in this luxury home. Not just a dressing room, the space is reminiscent of an exclusive women’s boutique.
Project: Vicino, San Jose, Calif.; Builder/architect: KB Home, Los Angeles; Interior designer: Pacific Dimensions, El Segundo, Calif.; Photographer: Jeffrey Aron
Interior barn doors are a major trend and provide a strong memory point for home shoppers. In this dining room, a Spanish-influenced barn door slides open to reveal a complete wine storage area.
Project: Marston at Del Sur, Del Sur, Calif.; Builder: Standard Pacific Homes, Irvine, Calif.; Architect: Bassenian Lagoni Architects, Newport Beach, Calif.; Interior designer: Pacific Dimensions, El Segundo, Calif.; Photographer: Anthony Gomez/A.G. Photography and Standard Pacific Homes
This sunroom expands the kitchen and breakfast area and not only provides natural light, but is also an away room—a quiet place to get away, either alone to disconnect or with a small, intimate group of adults for a glass of wine after dinner or an afternoon cup of tea.
Project: Bridleridge model, Regency at Monroe, Monroe Township, N.J.; Builder/architect: Toll Brothers; Horsham, Pa.; Interior designer: Mary Cook Associates, Chicago; Photographer: Bill Taylor
An extended cabinet run in the kitchen is detailed to integrate a wine bar, a memorable detail for single professional men that shows how the home can enhance their lifestyle.
Project: Savannah Crossing, Aurora, Ill.; Builder/architect: M/I Homes of Chicago; Interior designer: Mary Cook Associates, Chicago; Photographer: Michael Lipman
This home office/den resonates with single professional males buying their first residence. They can easily picture themselves here, working or relaxing with a friend over a backgammon game.
Project: Savannah Crossing, Aurora, Ill.; Builder/architect: M/I Homes of Chicago; Interior designer: Mary Cook Associates, Chicago; Photographer: Michael Lipman
This flex space was conceived as a craft, hobby, or work-at-home space for an active adult. Mary Cook Associates chose to design it for a female who grows her own herbs and wildflowers, collecting some of them to press, mount, frame, and sell on Etsy.com, a website for crafters and artisans.
Project: Marshall model, Regency at Monroe, Monroe Township, N.J.; Builder/architect: Toll Brothers, Horsham, Pa.; Interior designer: Mary Cook Associates, Chicago; Photographer: Bill Taylor
Empty nesters instantly see the appeal of this colorful bunk room for their visiting grandchildren. A center stair provides easy access to the upper bunks, and each bed has a niche for books, toys, and keepsakes. There’s also a craft table and plenty of floor space where the kids can spread out.
Project: Cordoba model, Rosedale Links, Bradenton, Fla.; Builder/architect: M/I Homes of Sarasota, Fla.; Interior designer: Mary Cook Associates, Chicago; Photographer: Tara Kosinsky
Applied wood trim on the walls of this study forms a connection with the angled ceiling. It eliminated the cost of adding bookshelves, creating an interesting wall detail that really makes the room. To make it even more unique, the room has sliding glass doors that meet at the corner.
Project: Custom residence, Boca Raton, Fla.; Builder: Mark Timothy Inc. Luxury Homes, Boca Raton, Fla.; Architect: Affiniti Architects, Boca Raton, Fla.; Interior designer: Marc-Michaels Interior Design, Winter Park, Fla.; Photographer: Carmel Brantley/Brantley Photography
A clerestory window in the guest suite offers a tantalizing peek at the mountains nearby.
Project: New American Home 2014, Las Vegas, Nev.; Builder: Element Building Co., Henderson, Nev.; Architect: Jeffrey Berkus Architects, Aspen, Colo.; Interior designer: Marc-Michaels Interior Design, Winter Park, Fla.; Photographer: Trent Bell
The objective of the wood-and-stone flooring pattern in this home was to create a different yet cohesive feel from the foyer to the great room and dining room, because those spaces are so open to each other. The floor also ties in with the wood ceiling and incorporates stone used in other parts of the home.
Project: Custom residence, Boca Raton, Fla.; Builder: Mark Timothy Inc. Luxury Homes, Boca Raton, Fla.; Architect: Affiniti Architects; Boca Raton, Fla.; Interior designer: Marc-Michaels Interior Design, Winter Park, Fla.; Photographer: Carmel Brantley/Brantley Photography
Creamy white, stacked ledgestone columns in the living room draw the eye upward to the wood ceiling and keep the space feeling bright and open.
Project: Custom residence, Boca Raton, Fla.; Builder: Mark Timothy Inc. Luxury Homes, Boca Raton, Fla.; Architect: Affiniti Architects, Boca Raton, Fla.; Interior designer: Marc-Michaels Interior Design, Winter Park, Fla.; Photographer: Carmel Brantley/Brantley Photography
Buyers can’t fail to admire the roof and dormer details on this home, as well as handsome brick pavers in the walkway and driveway.
Project: The Barrington, Winter Garden, Fla.; Builder/architect: Standard Pacific Homes, Orlando; Interior designer: Marc-Michaels Interior Design, Winter Park, Fla.; Photographer: Studio Peck Photography
A custom-made, distressed-wood lattice gate surrounded by mason-washed brick veneer creates an Old World feeling for a spirited sense of arrival.
Project: Cypress at Pacific Ridge, Newport Coast, Calif.; Builder: Taylor Morrison, Irvine, Calif.; Architect: Robert Hidey Architects, Irvine, Calif.; Photographer: Jeffrey Aron Photography
A smooth-troweled, terra cotta plaster vertical element above the midnight-black slate tile hearth adds visual interest alongside warm mid-century furnishings that also complement the interior architecture. The fireplace is exposed to the backyard, creating a true California indoor-outdoor relationship.
Project: Custom residence, Studio City, Calif.; Builder: JGS Construction, Los Angeles; Architect: The Architecture Studio, Los Angeles; Interior designer: Jeffrey Michael Tohl, AIA, The Architecture Studio, Los Angeles; Photographer: Lane Barden Photography
There’s nothing as romantic as a gracefully curved staircase, accented by wainscoting and deep window sills.
Project: The Barrington, Winter Garden, Fla.; Builder/architect: Standard Pacific Homes, Orlando; Interior designer: Marc-Michaels Interior Design, Winter Park, Fla.; Photographer: Studio Peck Photography
An elaborate honeycomb wood ceiling in the dining room draws buyers’ eyes upward, allowing them to appreciate the soaring volume of the space.
Project: Alta Del Mar, San Diego; Builder: Pardee Homes, El Segundo, Calif.; Architect: Bassenian Lagoni Architects, Newport Beach, Calif.; Interior designer: Pacific Dimensions, El Segundo, Calif.; Photographer: Eric Figge PB
