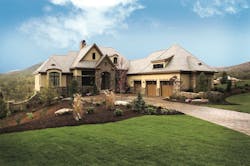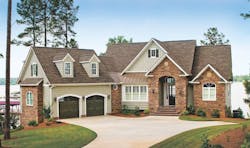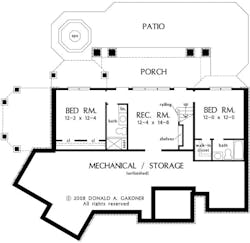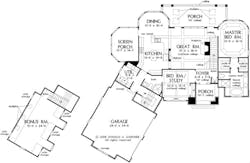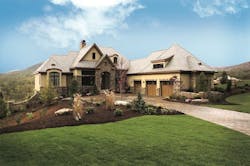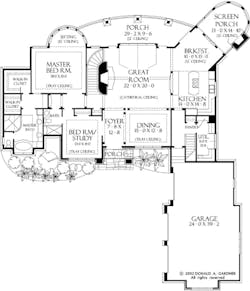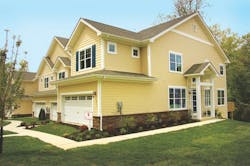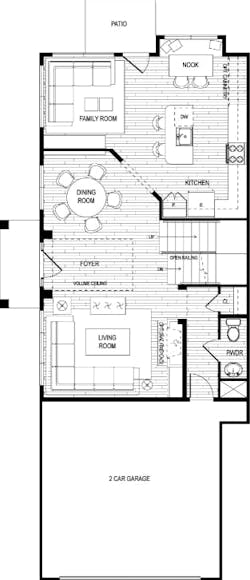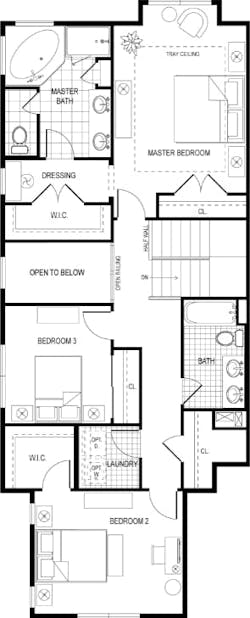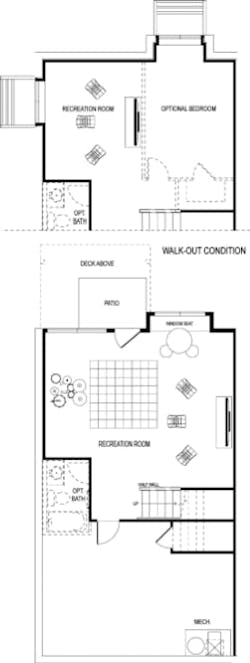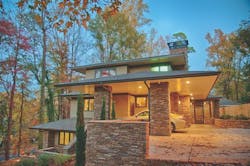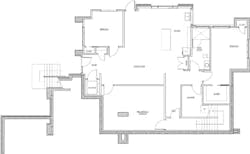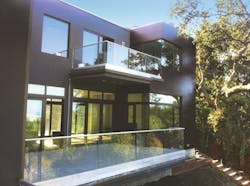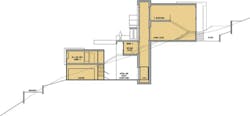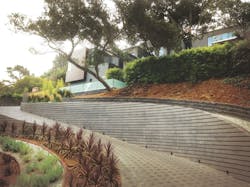Home Design: Making the Grade
Hillside sites demand more attention by their very nature. Builders and designers who deal with such sites on a regular basis emphasize the need for collaboration—particularly between the civil engineer and the architect.
A hillside property offers opportunities for great views and interesting outdoor spaces, but it’s important to work with the existing topography and think through issues such as vehicle access early in the process. The following examples will show you why.
Plans work for various hillside lots
Among production builders, the Silvergate is the best-selling hillside design in the Don Gardner collection. The 2,401-square-foot home has four bedrooms and four baths. Photos courtesy of Donald A. Gardner Architects, Inc.
Donald A. Gardner Architects, Greenville, S.C., maintains a portfolio of 1,000 house plans, of which approximately 65 are hillside designs. Jonathan Hyman, architectural department manager for Gardner, says the Silvergate is the best-selling hillside plan for production home builders, while custom/luxury builders gravitate to the Hollowcrest (see photos). Why are these plans so popular?
The walkout basement has a rec room and two bedrooms, one with a private bath. Illustrations: Donald A. Gardner
“The simple answer is that they are great plans that appeal to what consumers currently want,” Hyman says. “It just happens that they are also uniquely suited for hillside sites.”
While views and the angle of the sun are important, the contours of a hillside lot often dictate how the house can be placed. Typically, though, hillside sites call for a walkout foundation. “Even if left unfinished inside, [installing] doors and windows on the exterior to allow for future completion would be a huge selling point,” he says.
A generous amount of glazing on the rear of the Silvergate captures views of the landscape.
When builders are choosing a stock design, they need to make sure the house will fit on their lot. “Builders who purchase a stock plan from us can submit a site plan, and we will overlay the presentation floor plan to scale on it,” Hyman says.
With its European styling, the Hollowcrest is the favorite Gardner hillside plan among custom/luxury home builders. The striking 4,357-square-footer offers five bedrooms and five baths.
A wall of windows in the Hollowcrest’s great room captures views of the landscape and beckons homeowners and visitors to step out onto the porch, which has a curved railing.
Three of the home’s five bedrooms and baths are on the walkout level, along with a large rec room.
Retooled plans yield greater variety
Photos and Illustrations: EDI International
Doing a site-plan analysis for Highrose Ridge, a townhome community on a hillside site in Middletown, N.Y., paid off for the architect, EDI International, and the builder, Rosen Property Group. First, it allowed EDI to specify the stepping conditions for each building on paper, rather than leaving it for the builder to figure out in the field (see sidebar).
The best-selling plan at Highrose Ridge is the Cascade, an end unit with a side entry. The main living areas are on the first floor, with bedrooms above. There is also a garden level that can be finished as a great room and optional bedroom, or a walkout level with a family room and patio.
Second, after reviewing the plans, the architect decided there was too much uniformity in the lot widths. All of them were 25-feet wide with living areas downstairs and three bedrooms upstairs. That limited their appeal to entry-level buyers looking for a three-bedroom home, so EDI redistributed the lot widths within the envelope.
“We did a bunch of studies on how to re-proportion the lot lines so that we had some narrow units in the smaller square footages but also an end unit with a master down, which opened up a whole other market segment,” says Victor Mirontschuk, chairman and principal in EDI’s New York office.
The Highrose Ridge townhomes are 18-, 24- and 36-feet wide. While the density of the project didn’t change, homebuyers have more options. “You get a lot more square footage on some units,” he says, “and there’s more variety in the price point and amenities, including master-up and master-down units.”
Since sales started at the end of 2013, Rosen Property Group of Englewood Cliffs, N.J., has sold 32 of 133 townhomes. The homes range from 2,162 to 3,148 square feet and are priced from $239,900 to $319,900.
Plenty of room for multiple generations
All three levels are visible including the walkout, which has several patio areas. Rawlings says the family uses the front yard as more of a back yard: “The kids play soccer out there.” Photos and Illustrations: Rawlings Design
A lot that most considered unbuildable turned out to be perfect for a multigenerational home. The Prairie-style residence in Decatur, Ga., has a walkout basement that serves as a mother-in-law suite for a retired physician. Her son, his wife, and their children live on the first and second floors. Decatur’s top-notch school system makes it a desirable location for the family as well.
The in-law suite on the basement level is nearly 1,500 square feet and equipped with a kitchen, two bedrooms, a full bath, laundry facilities, and a separate entrance. An elevator leads to the first-floor living areas.
Despite a 40-foot elevation change from the lot down to the street, Decatur architect Eric Rawlings saw potential in the in-town property. “First I looked at the zoning setbacks, because the city has some fairly stringent rules about buildable area,” Rawlings says.
The front of the property faced what would normally be the back of the house, so Rawlings flipped it: “The city wouldn’t flex on the front- and rear-yard setbacks, so we had to deal with a site that was basically the complete opposite of what you would normally expect.” Utilities and sewer lines had to be rerouted, and the street had to be terminated with a guardrail for safety.
Putting a garage underneath the house wasn’t feasible since the city prohibited more than a 12-percent grade, so a carport was built instead. Rawlings says the basement floor is at least 20-feet higher than the street below the property.
The in-law suite is accessible to the rest of the house via a stairway, and has a separate entrance so the mother can come and go and receive visitors in privacy. An elevator leads from the carport down to the basement and up to the first-floor living spaces.
Views that go on for miles
This spec home in the San Francisco Bay area climbs five stories up a steep hillside. The main living areas and most of the bedrooms occupy the top two floors, where the best bay views are captured. Photos and Illustrations: EDI International
EDI International designed a spec home in Burlingame, Calif., that climbs a steep, up-slope lot with spectacular views of the San Francisco Bay. “It’s the last lot on a street that has, for the most part, houses from the 1950s,” says Richard Handlen, managing principal of EDI’s San Francisco office.
The 5,000-square-foot, five-story home has terraces on every level, a full-height elevator, and an au pair unit above the attached, two-car garage. “The challenge was to get cars to the house and, from there, get people to the upper-level living areas,” Handlen says. “You arrive at the motor court, which is halfway up the hill, and still have to climb two more stories to reach the living level. This would be a hard sell without the elevator.”
A full-height elevator allows the owners to access all five stories of this home, which offers unrivaled views of the San Francisco Bay. The main living areas and three of its five bedrooms are on the top two floors (shown).
The home has a mid-level bedroom above the open-air courtyard and three additional bedrooms on the top floor. The main living areas are below these three bedrooms.
At the point where the stairway turns, there are views to the rear of the home and the trees above it. “The rear deck has views from Marin to the East Bay,” Handlen says.
On windy days when it’s too cold to use the rear deck, the homeowners can step out to the front patio, facing an uphill garden that is protected from high winds. Both the upper and lower levels can open to grade on either side of the house, offering a variety of outdoor exposures.
Considerations for Hillside Sites
It’s important to solve site-access issues early in the process, especially with a property like this one where the climb is 26 feet from the garage to the main living areas and 52 feet from the garage to the roof. Photo: EDI International
The architectural firm EDI International has designed numerous homes and communities for hillside sites all over the United States. We asked Victor Mirontschuk, chairman and principal of EDI in New York, and Richard Handlen, managing principal of EDI’s San Francisco office, for their advice on tackling steep lots.
• Architects should do a site-plan analysis before they start designing. “Civil engineers may do things that, from an architectural standpoint, don’t work,” Mirontschuk says. Example: a 6-to-8-inch step in the slab is perfectly acceptable for the driveway and the street, but a 6- or 8-inch break at the roof line makes it virtually impossible to install flashing, fascia, and siding. Ask for a step that’s a minimum of 12 inches—preferably 18 inches or more.
• Create lot conditions that will allow the same house plan to fit many lots. This is another benefit of collaboration between the architect and engineer.
• Look for opportunities to create more energy-efficient homes. In some developments, houses may need to be pushed into the hill. “There is no better insulation than earth,” Handlen says. “With all the energy restrictions [being imposed on new homes], this can be used to your benefit.”
• Develop creative storage solutions. Hillsides often have oversized crawl spaces, sometimes 12-feet high or more. With some foresight, these spaces can be turned into great storage areas, “or workshops, or man caves,” Handlen says. “They can also offer future expansion opportunities for the homebuyer.”
• Maximize outdoor living space. Hillside houses typically offer dramatically different outdoor living spaces. The downhill side will usually have long views from all levels, while the uphill side offers a more sheltered outlook.
• Work out vehicle-access issues early on. Depending on city regulations and the distance from the road to the property line, on a downhill site you might have to bridge to the property line plus 20 feet more to reach the garage. On an uphill lot, you might have to dig 10 or more feet into the hillside before reaching the property, then dig out the driveway and the garage.
• Think through garage placement. In a downhill situation, the garage usually ends up on top of the house, which raises waterproofing and sound issues. With uphill lots, the garage is buried. “Often we give the garage extra height in order to jack up the upper levels so they are high enough to have daylight on all sides,” Handlen says. PB
