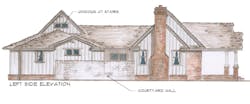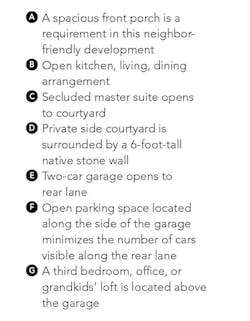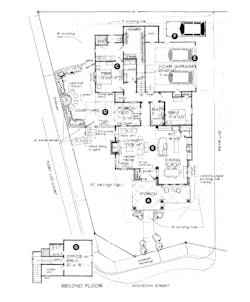On the Boards: Old Mill Crossing, Craftsman-Inspired Home
Old Mill Crossing
DESIGNER: Larry W. Garnett, FAIBD
[email protected], 254.205.2597
PLAN SIZE: Width: 44 feet, 4 inches; Depth: 76 feet, 6 inches; Total living area: 1,770 sf
This Craftsman-inspired home is being developed for a somewhat challenging corner lot in a small neighborhood of “new old” homes within walking distance of a historic town square.
- See more House Review On the Boards designs



