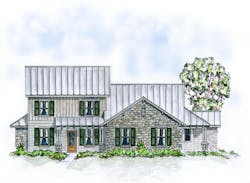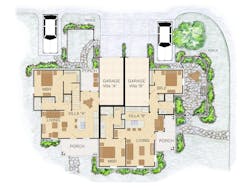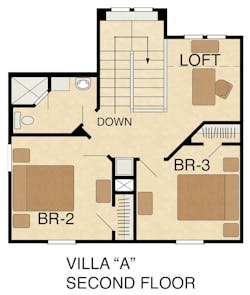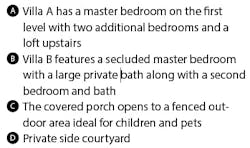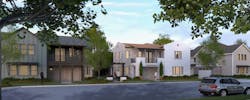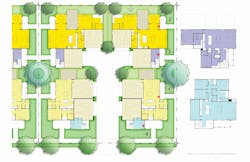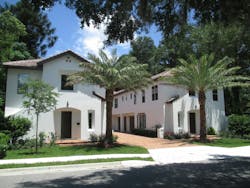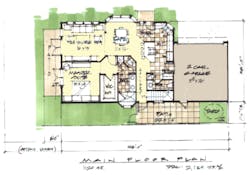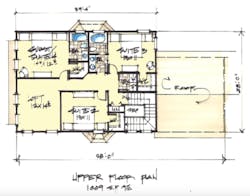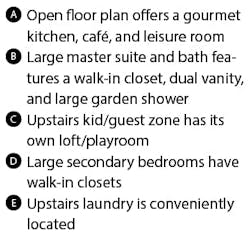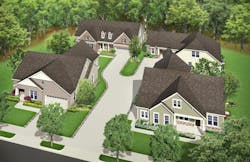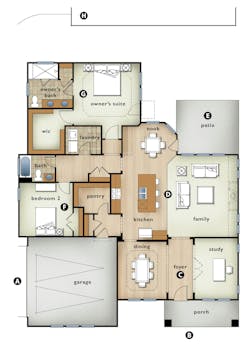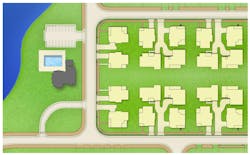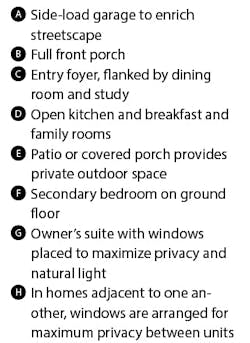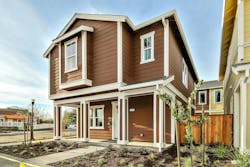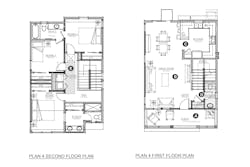House Review: Filling the Missing Middle
Residential construction—single-family and multifamily—continues at a rapid pace throughout the country. But in many markets, activity is segregated into two product types; large multifamily projects and upper-end single-family homes. There’s a growing void in the middle, between entry-level apartments and luxury houses. In many parts of the country, the missing middle is just now being addressed. An opportunity is emerging for builders and developers to offer an alternative in the form of duplexes, courtyard apartments, and clustered housing, all of which were often found in older neighborhoods, starting in the early 1900s. Newly designed neighborhoods and infill areas that combine these “middle” housing products with single-family homes can offer pleasing variety. But it’s critical that these modest-sized housing types maintain the scale and form of the neighboring single-family detached homes. The following options from our design team include duplexes, stacked flats, and clustered homes. We hope they offer inspiration.
LWG-2251
DESIGNER: Larry Garnett Designs, [email protected], 254.205.2597
PLAN SIZE: Width: 66 feet, 7 inches; Depth: 48 feet, 10 inches; Living area: Villa A, 1,270 sf; Villa B, 981 sf
The exterior design of this duplex allows it to blend into a neighborhood of small detached single-family homes. Setting the front entrance of each unit on opposing sides and consistent use of materials help create the appearance of a single home. Each of the “villas” (units) features an open floor plan with strategically placed windows for as much natural light as possible. Privacy and noise control are maximized with the unit “connections” occurring only at the garage and a bath/kitchen wall. Each home has a single-car garage and an uncovered parking space.
Age-Qualified Green Court at Cluster Flats
ARCHITECT: Kevin L. Crook, [email protected], 949.660.1587
PLAN SIZE: Width: 150 feet per cluster; Depth: 150 feet per cluster; Living area: 1,050 to 2,200 sf
Designed for age-qualified communities, these flats suit a variety of lifestyles. The homes address the missing middle by bridging single-level living and private outdoor spaces with the density of multi-level attached product. Each building is composed of two homes, each with a dedicated two-car garage and single-level living. Lower flat homes have a private yard, while second-floor home flats have generous private outdoor decks. Second-floor homes also have the option of a private elevator. Each home’s outdoor space is screened from neighboring views and decks. The cluster flats plot at a density of approximately 13 homes per acre; homes range from 1,050 to 2,200 square feet with one to three bedrooms. Two homes include an office or bonus room. The homes shown in the street scene have transitional Spanish and Farmhouse-style elevations.
Quad Duplex
ARCHITECT: Donald F. Evans, AIA; The Evans Group, [email protected], 407.650.8770
PLAN SIZE: Width: 28 feet; Depth: 39 feet, 4 inches; Living area: 2,129 sf
Many jurisdictions seek multifamily infill solutions that work within traditional neighborhood types of restrictions. The recurring theme has been the paired front and back duplex with shared driveway. This solution creates the look of two single-family homes from the road with only one curb cut driveway and no garage doors facing the street. It offers multifamily options for single-family builders, achieving a density of 15 units per acre: solely end units, with their only connection being the garage. These homes boast four bedrooms, three and a half baths, a two-car garage, two patios, and a first-floor master. The bonus with this configuration is window placement and abundant light. Being able to set windows on four sides means no multifamily blank walls.
The Delray
DESIGNERS: GMD Design Group, Scott Gardner, [email protected], 919.320.3022; Donnie McGrath, [email protected], 770.375.7351
PLAN SIZE: Width: 50 feet; Depth: 50 feet; Living area: 1,940 sf
This active adult clustered home solution was designed with HHHunt Homes for an amenitized site in Richmond, Va. Each cluster consists of four plans, all designed around a common driveway to create a rich streetscape. Each home features one-story living, private outdoor spaces, and a two-car garage. The Delray plan features a nicely detailed front elevation with a large front porch to allow homeowners to connect with their neighbors.
Village Park Plan 4
ARCHITECT: Dahlin Group Architecture Planning, [email protected], 925.251.7200
PLAN SIZE: Width: 23 feet; Depth: 36 feet; Living area: 1,378 sf
Designed as workforce housing for middle-income families in Sonoma County, Calif., and developed by Synergy Communities, this single-family home community features detached and alley-loaded product, as well as townhomes. Ideal for active young families, clustered homes like the one shown here boast open kitchens, open stairways, three bedrooms, and 2½ baths, all in 1,378 square feet, plus a spacious patio. Plenty of natural light throughout enhances the home, creating a welcoming environment.
