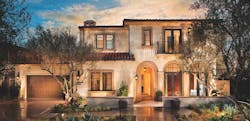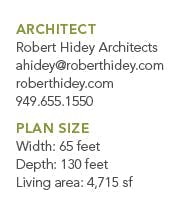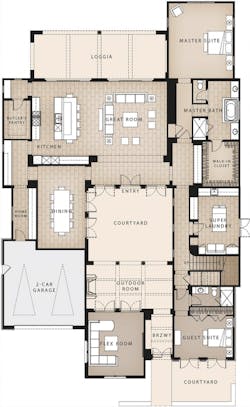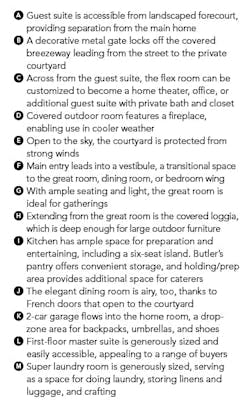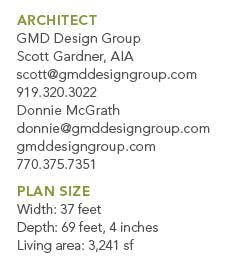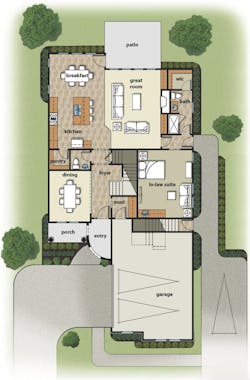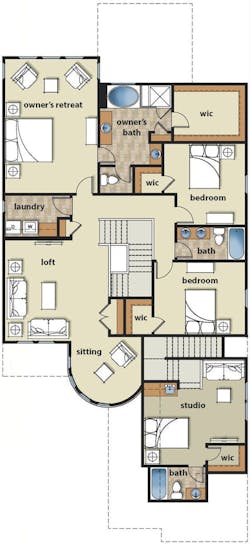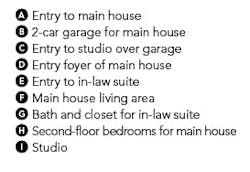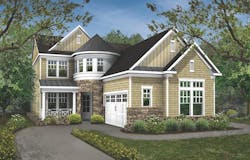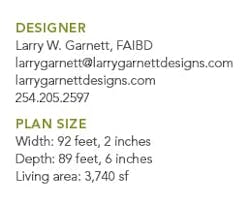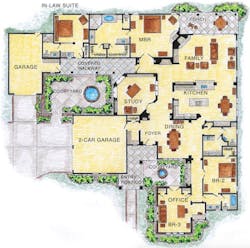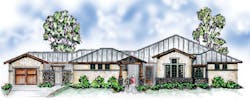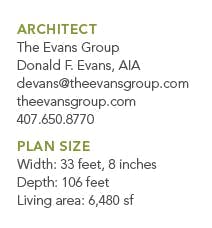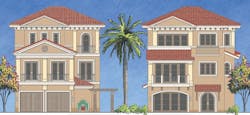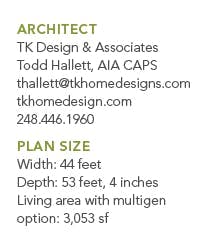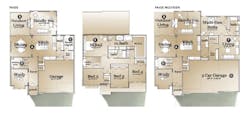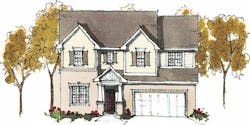House Review: Multigenerational Living
There’s lots of talk these days about multigenerational housing, but it’s actually an old idea. Before eldercare facilities took hold, aging parents and grandparents moved in with their kids. Young people, single or married, were expected to live with relatives.
The recent return to multigen living has been recession-driven: Boomers saw the return of boomerang kids and aging parents. But in addition, an influx of Asian and Latino immigrants, whose cultures emphasize multigenerational living, has fueled a trend toward family consolidation. While several generations living in one home present challenges, there are also benefits: child care, chore-sharing, and the lost tradition of the young learning from their elders.
The term multigenerational refers to at least three generations under the same roof, though homes designed for two generations are often tagged that way. Regardless, the top concern for designs created for more than one family is privacy. Shared kitchens and living areas often work fine, but bedrooms and baths must be well-placed. The following designs present a range of solutions, from guest quarters to accommodating 12 people in seven bedrooms. As ever, we appreciate your comments and suggestions.
