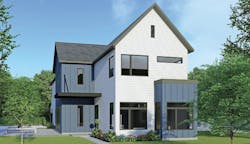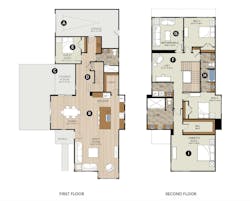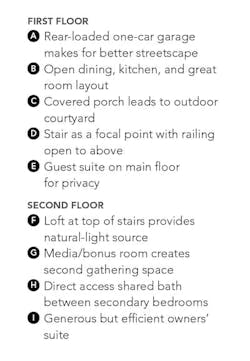On the Boards: The Oak Street, Infill Home
Oak Street
DESIGNERS: GMD Design Group
Scott Gardner, [email protected], 919.320.3022
Donnie McGrath, [email protected], 770.375.7351
PLAN SIZE: Width: 31 feet; Depth: 68 feet; Living area: 2,870 sf
Designed for an infill site in an established community, the interior of this open-plan home orients itself around the outdoor living spaces. The site provides a unique opportunity for vehicular access from the adjacent street, and moving the driveway helps preserve a large specimen tree. The home’s modern-farmhouse look integrates well with a variety of elevation styles in the area.
- See more House Review On the Boards designs


