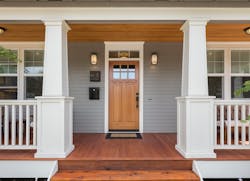How to Enhance Your Elevation Design
A focus on the front door, correct proportions, and a balanced blend of materials are just a few ways home builders can enhance the authenticity and attraction of their elevations. Design firm Housing Design Matters says regardless of the style of the home, there should always be a focus on the front door. As the entry point of the home, the front door is what makes the elevation welcoming. A good rule of thumb is to ensure the front door is always easily identifiable. One way to enhance the front door is through correct balance and proportion. The front door should usually be below the tallest element of the home.
WELCOMING FRONT PORCHES
Everyone loves the look of a front porch, but too often, I see porches that are too small to actually use. Porches need to be deep enough to allow humans to sit – 6’ being the minimum while 8’ is preferred. The minimum width should be about 10’ – considering three of those ten feet is for circulation to the front door. The front porch is an integral part of the elevation, so don’t skimp on the finishes – the floor, ceiling, and the detail of the columns can make or break a home’s first impression.
COLOR, TEXTURE, AND MATERIALS
Using these three elements together create not only interest at the front door but also the entire streetscape. Considering a maximum of three exterior materials – then finish off the composition with trim and accent colors. Remember to use materials in their inherent manner. Stone is a heavy material and doesn’t float – It works best when it is grounded. The manufacturers of synthetic stone go to great length to make their product look like real stone. Don’t ruin the aesthetic by applying the synthetic stuff like paint. Just because you can, doesn’t mean you should.
