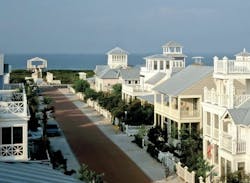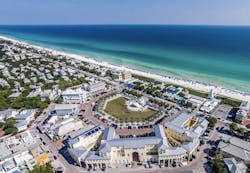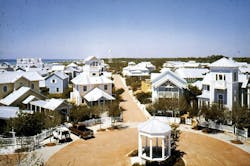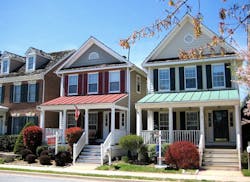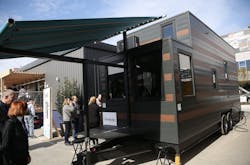Andrés Duany on New Urbanism’s Legacy and Affordable Housing
This is a longer version of an interview that appeared in the July/August 2020 issue of Pro Builder.
Andrés Duany co-founded the planning, urban design, and architecture firm Duany Plater-Zyberk & Co. (DPZ) with his wife, Elizabeth Plater-Zyberk, in 1980 with the goal of replacing suburban sprawl with what would become “New Urbanism.” For the past four decades, he has designed hundreds of new communities and revitalized others around the globe, as well as influenced planners, architects, designers, and government policy in the U.S. and abroad. He has also co-authored several books and continues to support efforts to encourage mixed-use, walkable communities and to address the challenge of affordable housing. Pro Builder contributor Michele Lerner sat down with Duany to discuss his legacy and latest passions.
PRO BUILDER: What are builders and architects getting right today? What are they getting wrong?
Andrés Duany: Dollar for dollar, the products you get from architects and builders in America are the best in the world. American builders are touchingly concerned with what people want inside their homes, so their interior layouts are also the best in the world. But in terms of the exterior of homes and the layout of communities, Americans build the worst public face in the world with the least walkable communities.
NIMBYism exists because people hate the experience of traffic and cookie-cutter housing. They love the interiors of their homes, but they don’t want more pain from traffic and they don’t want more ugliness. People hire DPZ because we can get permits to build the best private realm inside homes and the best public realm. Developers need to learn to design open space with a square or a plaza and walkable charming streets instead of tinkering with whether blue cabinets are popular this year. NIMBYism was created by American developers.
PB: How do New Urbanism communities stand up after 30 to 40 years?
AD: They are very successful from the point of view of the people who live there who want to walk everywhere, socialize with neighbors, and live in a multigenerational community. I think about 50% of people want to live in these kinds of communities, but there are always some who say they don’t want [that lifestyle or community].
The biggest mistake planners make is that they hedge their bets and design communities that are neither suburbs nor New Urbanism-—they are the worst of both.
PB: Is there anything you would change about Seaside or Kentlands?
AD: We deployed Main Street shops as the lure to get people to socialize, but that essentially means you have to spend money to socialize. That’s profoundly unfair. I’d replace shopping with “agrarian urbanism,” which is dedicated to growing food as a community and brings people together to plant, harvest, and process it.
RELATED
- Traditional Neighborhood Development: Learning From the Past, Present, and Future
- Four Innovative Modular Homes
- The Reinvention of the Master Planned Community
- How Builder Efficiency Can Address the Affordability Crisis
- A Problem in Common: Balancing Regulations With Environmental Stewardship
PB: How do you assess housing affordability?
AD: Affordability is the No. 1 problem facing the U.S. today and a major cause is the government making it difficult to get building permits. Huge regulatory hurdles have made it so hard ... you [practically need] a government subsidy to build affordable housing.
Forty years ago, I didn’t need permits to build Seaside, but now—even with Florida’s very benevolent regulatory environment—you have to spend $1 million to $1.2 million in consulting fees to build a new community in the same area.
We’ve seen smaller builders disappear because permitting became so difficult and expensive that only big builders could afford to amortize the expense. So we started the “Lean Urbanism” initiative to help younger and smaller developers get permits and build affordable projects.
PB: What cuts through the red tape?
AD: Big developers hire someone to help them get past the regulatory problems, so part of Lean Urbanism is to provide young builders with hacks to get around the burden of regulations. Regulatory reform takes too long, so this is about identifying loopholes available to builders.
For example, it’s important to know the threshold where certain regulations kick in. If you stay within a certain size, such as four apartments on three levels, you can get a permit more easily than if you added just one more apartment per floor or another level to the building. Another hack is to renovate a building to the code under which it was built rather than today’s far more restrictive code, while still keeping people safe.
PB: What other solutions do you advocate?
AD: In a technical sense, the manufactured home industry has already solved the affordability crisis. It can deliver homes at $50 per square foot. But it has a cultural problem. So, another initiative of ours is dedicated to making manufactured housing culturally acceptable and getting permits.
PB: What about empty retail spaces and the inventory of large suburban homes?
AD: One of the greatest real estate opportunities of the 21st century is underutilized parking lots that are available because the retail sites are empty. This is pre-permitted, denatured land with access to electricity and plumbing. McMansions can be transformed into senior or student housing with parking in the back so the garage can become living space. Shopping malls and shopping centers can be converted to mixed-use town center developments with open spaces where people can gather.
