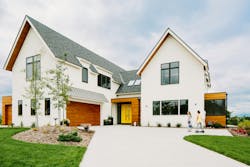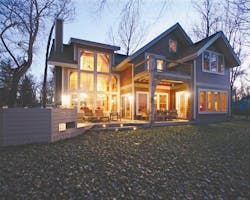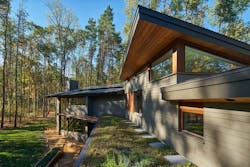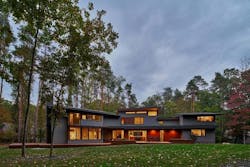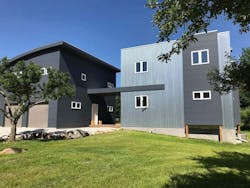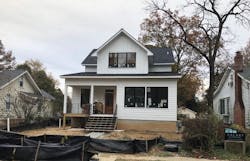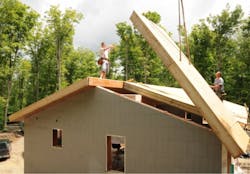Is It Time to Give Structural Insulated Panels A Second Look?
Only a small number of homes each year are constructed with structural insulated panels, but proponents say it’s the best building system you’re not using.
Structural insulated panels—also known as SIPs—are high-performance building panels that consist of two sheets of OSB and a layer of rigid expanded polystyrene or extruded polystyrene foam insulation in between, says the Structural Insulated Panel Association (SIPA), a Fort Lauderdale, Fla.-based non-profit trade association representing manufacturers, suppliers, distributors, and residential professionals in the SIPs industry.
But what are the advantages of structural insulated panels? Advocates say SIPs technology is much faster than site-built construction so it speeds up cycle times for construction, but it also results in a much more energy efficient building.
The inherent energy efficiency of the system is one of the biggest benefits of SIPs. Because the panels feature continuous insulation and have no studs—no thermal bridge—the walls offer a higher R-value than a traditional building envelope. For example, a 4½-inch thick SIP wall has an R-value of 14 to 20 depending on the type of foam; a 6½-inch wall is 21 to 30; and an 8¼-inch wall is 28 to 38. Thicker walls—up to 12½ inches—offer R-values from 42 to 58, the industry says. In general, SIPs with extruded polystyrene has a higher R-value.
“The Department of Energy’s Oak Ridge National Laboratory has studied and tested the performance of entire wall assemblies in large sections,” SIPA writes on its website. “The resulting whole-wall R-value data reveals that a 4-inch SIP wall rated at R-14 outperformed a 2×6 wall with R-19 fiberglass insulation.”
[ Related: HAVE YOU SEEN THESE INSULATED STUDS? ]
Because of that foam, homeowners will notice that the house is quieter. “SIPs are especially effective at blocking high frequency noise and most homeowners notice the quiet comfort of a SIP home,” the association says. “However, low frequency sounds are not as effectively stopped by a SIP building envelope.”
But there are many other benefits, the industry says.
A SIPs house, the industry says, is much more energy efficient than the average stick-frame house. Image courtesy Enercept
“SIPs are manufactured under factory-controlled conditions and can be custom designed for each home,” SIPA writes on its websites. “The result is a building system that is extremely strong, energy-efficient and cost effective. Building with SIPs will save you time, money and labor.”
The time and labor savings are especially salient for builders. SIPA, citing a 2006 third-party study conducted by R.S. Means, says a properly trained SIP installation crew can cut framing time by 55 percent compared to conventional wood framing. Panels are manufactured as big as 8 feet by 24 feet, so installers can set entire wall and roof sections quickly, reducing dry-in time.
This speed and ease of construction has a direct correlation to money, the industry says. Because of the speed and ease of installation, builders can save money through decreased construction and labor costs. But there are also affects on cost.
“A high-performance building envelope often allows HVAC equipment to be downsized and ductwork to be minimized,” SIPA explains. “Builders can also significantly reduce jobsite waste disposal and temporary heat during construction. Homeowners that incorporate other energy-efficient features into a SIP home can see utility savings of 50 percent or more.”
Panels are idea for traditional as well as modern homes. Image courtesy Insulspan
Ask SIPs fans what they like about the system and you’ll likely get different answers. Architect Rosemary McMonigal, FAIA, LEED AP, for example, is a fan because of the combined characteristics. They are “an excellent way to combine wall framing and insulation into one element,” says the principal of McMonigal Architects in Minneapolis. “The factory can produce SIPs efficiently, with less waste than we see with on-site framing. The quick install helps to enclose a project faster and limit weather exposure.”
McMonigal has been using SIPS for many years, she says. “I worked with an architecture firm in Finland in the early 1980s, and there were manufactures of wall panels used in single family housing, McMonigal explains. “A Canadian manufacturer supplied SIPs on my own home about 25 years ago.”
One of the most important benefits wth SIPs is the built-in predictability of the system, says Nicole Tysvaer. “What you don’t have in a stick-frame house is that everything is being done by hand, piece by piece,” says the principal and co-founder of the remodeling firm Galaxy Homes as well the home building company Symbi Homes. “And you don’t know if you’re going to get the best quality of lumber or the best quality of workers on site. You hope you have a good crew that you can use over and over again, but you don’t know.”
Image courtesy Insulspan
Tysvaer says a SIPS house is just the opposite. “With SIPs, you know exactly the product that you are getting,” she says. “And you know that it’s been created in a climate-controlled factory so it’s going to have less issues. I could even say no issues, compared to the kind of product you’re going to get with a stick frame construction.”
Cambridge, Mass.-based Aamodt/Plumb chose a modified SIPs system when it built a modern vacation home in Austin. Using an off-site fabricated roof, wall and floor panels, and an exposed timber frame, the firm created a highly energy-efficient envelope that was completed on an aggressive schedule.
“We did not seek out SIPs at first,” principal Andrew Plumb says, “but we wanted an off-site prefab approach. What we realized is that you get a factory-made product you can depend on versus multiple trades.”
The beauty of SIPs for Aamodt/Plumb is that you get a building envelope with known costs and quality construction that takes advantage of technology and production.
Image courtesy Insulspan
For one of Peterssen/Keller Architecture’s SIPs homes it was the client driving the firm to use the system. “The homeowner is a commercial builder so he was already a big fan of SIP construction,” says Ryan Fish, AIA, LEED AP, a senior associate of the Minneapolis-based firm. “When it came time to design and build his own family’s house, he knew he wanted to use SIP construction and commercial best practices to streamline the process and optimize energy efficiency.”
Peterssen/Keller, which has done three SIPs homes to date, says the firm is looking for more opportunities to use the panels. “Among the many benefits of using SIPs, the product helped reduce time and labor costs significantly as the panels were manufactured off-site, so they were able to be quickly installed in place on the site,” says Fish, who adds that the firm further increased the value by using glulam beams for the structural system as well as an aesthetic feature, exposing them in several locations around the house.
But if SIPs are so great and if so many architects and builders have reaped the benefits of the system, why haven’t more builders adopted it? There are many possible reasons.
“The system is not as popular as it should be, and I believe it’s just plain poor marketing in the SIPs industry,” says Jon Golz, a regional sales manager for panel manufacturer Enercept in Watertown, S.D. “Well, there are two obstacles: poor marketing and builders see it as a threat to their livelihood so they discourage customers from it.”
Galaxy Homes is building this SIPs home in a historic community just outside Washington, D.C.
Golz says SIPs technology is one of those products that’s easy to sell to the architect and to the homeowner, but builders will talk them out of it. “They tell clients that they can get just as efficient with spray foam and sticks, which they can’t,” he says.
Another reason for slow adoption might be cost. “It is more expensive than a fiberglass insulated house—about 5 percent and 7 percent for the overall project,” Golz says. “It’s not that much money, and the reality is that it pays for itself very quickly. When you compare the energy efficiency of a fiberglass insulated house to a SIPs house, it cuts the heating and cooling bills in half.”
Tysvaer agrees that SIPs cost about 5 percent to10 percent more than typical site-built construction in the metro Washington, D.C. market. “But that’s once you really know the product,” she says. “If you’re new to SIPs you’re going to have a bigger up-charge because you’re going to be learning as you go. And hopefully you don’t make any mistakes, because a mistake with SIPs can be bad.”
Indeed mistakes are bad, but making significant changes in the field also presents a challenge. “There are many reasons [so few homes are built with SIPs], including the fact that it's difficult to change the design during construction, which commonly happens in residential construction,” Fish says. “And, some architects and contractors may not want to work with another entity since new insulation technology delivers similar results with more flexibility.”
Galaxy Homes Megumi House from Nicole Tysvaer on Vimeo.
Plumb says there are various reasons SIPs have not taken off. One, he says, is awareness. Some people just don’t know that the technology is available. For those builders who are aware it exists simply don’t want to change. “Construction is conservative and some people are slow to adapt,” he says.
But more importantly, Plumb continues, the system requires a lot more planning than conventional building. “It’s easier to work in the traditional method,” the architect says. “[SIPs] require a lot more up-front effort.”
The planning aspect of SIPs cannot be overstated, and it might explain why the technology does not have more penetration. “The number one thing is that you have to be very careful with planning,” Tysvaer explains. “Before you even manufacturer the panels, you have to know where every pipe is going, where every wire is going, and all that has to be sketched out in advance. And a lot of custom projects involved homeowners and change orders and that is a lot more difficult with a SIPs-built home.”
Custom builder Matt Risinger has done multiple homes with structural insulated panels, and though he is a fan, there are things that concern him. “A big con for me is that it’s manufacturer-dependent,” the host of the popular YouTube channel the Build Show says in a recent video. “My experience on a house I built not too long ago was with a manufacturer who is out of business now. They went out of business during good times, which is not a good sign. So I did not have a great experience. I had some panels that came out not quite right, [and] we had to do some field modifications. In the end, my customers got a great house that was really well-built, but we dropped some of the cycle-time benefits because of that, and I think there was a lot of heartache that didn’t need to be there.”
Another caveat for Risinger is that builders need to have a relatively well-oiled machine for things to work seamlessly with SIPs. “If your gears are grinding, it’s not a good system. But if everything falls into place—a subcontractor that has framed with it before, a panel manufacturer that’s really good, an architect that knows how to design with that in mind—I think if those gears are meshing up, it’s a fantastic system. If they’re not, things can go poorly.”
Risinger says you also have to detail your houses correctly. If you miss a detail, he says, you can have problems. “If your major structure is OSB on the outside of the house, and you have a leak, there’s very little hydric buffer capacity, meaning there aren’t any studs that absorbs that water. There isn’t a concrete core that could absorb that water, and as a result, small problems can lead to bigger problems. And that’s the downside of SIPS, you really need to nail the details with SIPs because a small problem can lead to a big deal later.”
Another con of the system is that it’s really hard to remodel, says Risinger. “You want to change an opening or cut in a door, or expand a window, it’s not easy on a SIPS house compared to a traditionally framed house that really everybody knows how to remodel.”
Even with their idiosyncrasies, SIPs are still popular with hard-core fans, such as Tysvaer and McMonigal, but they agree that it’s still dependent on convincing other trades and having competent crews to do the install and work within the parameters of the system.
“I wish I could convince more contractors,” McMonigal says. “The majority [of contractors] that we work with have not used SIPs. On a recent project, we could only find one SIP installer. I continually hear electrical contractors complain about the install. We have a house on a tour this coming weekend that is SIP walls, where the homeowner did their own electrical, and they said it was much easier than traditional electrical in stud walls.”
McMonigal says more SIP manufacturers should start training contractors or certifying them on installs to help create a larger network of workers who know how to work with the system. “The SIP manufacturers should be using projects that we design as a training and marketing effort to reach general and subcontractors,” she adds.
SIPs can also be used to construct roofs and floor decks. Image courtesy the Structural Insulated Panel Association
Tysvaer is taking a different approach: her crew is learning how to install the panels. “You absolutely need to train your framing crew to use SIPs,” she explains. “If it’s a crew that’s been framing for 20 years and they do it the traditional way, there’s going to be a lot of resistance because it’s very different.” A lot of times, Tysvaer explains, manufacturers will either provide the whole crew (for a cost) or they will provide technician on site to train the crew.
[ Related: SURVEY: MORE BUILDERS ADOPTING OFF -SITE METHODS ]
Training staff is an important (and necessary) move for Tysvaer and her partner Matt Kulp’s new company, Symbi Homes. A joint venture of Galaxy Homes and architect John Linam, Jr., Symbi builds exclusively with SIPs, so it makes sense to train the firm’s in-house crew. This method is most cost effective, she says, but it also helps with cycle time when they can erect a home faster.
In time, builders may not have much choice in whether to consider SIPs. The acute labor shortage is only going to get worse and builders will have to look for alternatives to stick framing, says Plumb, who recently attended the Industrialized Wood-Based Construction Conference in Boston and walked away convinced that off-site fabrication is the future.
“The severe labor shortage will be affecting the future of off-site fabrication,” he says. “Builders will need automation with higher levels of quality, and SIPs could be the answer.”
Resource List: Structural Insulation Panel Manufacturers
Northeast
Branch River Plastics (Smithfield, R.I.); Foard Panel (West Chesterfield, N.H.); Murus SIPs (Mansfield, Pa.)
Mid-Atlantic/South
ACME Panel Company (Radford, Va.); Eco-Panels (Mocksville, N.C.); FischerSIPS Louisville, Ky.); General Panel Corporation (Grenada, Miss.); ThermaFoam Arkansas (Jacksonville, Ark.)
Mid-West
Energy Panel Structures (Graettinger, Iowa), Extreme Panel Technologies (Cottonwood, Minn.); Foam-Control EPS/AFM Corporation (Lakeville, Minn.); Insulspan (Blissfield, Mich.); Lamit Industries (Newark, Ohio); PorterSIPs (Holland, Mich.); Urban Industries of Ohio (Galion, Ohio)
Mountain
Big Sky Belgrade, Mont.); Enercept (Watertown, S.D.); Raycore (Idaho Falls, Idaho); R-Control (Belgrade, Montana)
West
M-SIPs (La Jolla, Calif.); Premier Building Systems (Puyallup, Wash.); West Coast SIPs (Wasco, Calif.)
International
Quacent (Quebec, Canada); Vantem Global (Montevideo, Uruguay)
