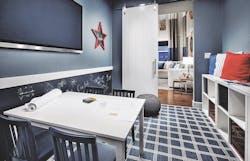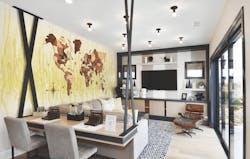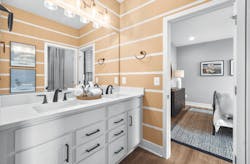As part of my job for DesignLens, I tour a lot of homes around the country. One thing I’ve noticed is that current home design trends (read: an open great room) aren't especially kid-friendly. As a mother of two children ages 1 ½ and 13, I look for how my kids would fit in the family homes I walk or feature. I'm essentially looking out for kid-friendly home design features and thinking about my family's daily needs like, where would a high chair go? Where would my kids play when they’re outside of their rooms? Where would they study?
Consider these challenges when you’re designing family-friendly homes and take a look below at some of the creative, kid-friendly design ideas I’ve seen.
4 Kid-Friendly Home Design Challenges and Some Clever Solutions
1. How do you create a kid-friendly space near the adult entertaining area?
Challenge: I want a big, open space for entertaining, but what about a place where the kids can play nearby?
Kid-friendly design solution: Create a playroom off the great room.
At Leyden Rock, in Arvada, Colo., Epic Homes and KGA Studio Architects have included just such a kid-friendly space (photo, below) as an optional upgrade in the builder’s homes. Although it’s not large, this play space is big enough to corral the toys when guests come over or to allow the kids to play freely, albeit just a barn door away from the adult activity. The interior design team at TRIO did a fantastic job of highlighting the opportunities for the playroom, with a kid-size table and chairs, cubbies for toys, a cool chalkboard, and even a TV. When I saw this kid-friendly design solution, I immediately fell in love and knew the builder understood my needs as a mom.
RELATED
- Design Solutions for Drop Zones
- Niche Design Ideas for Greater Livability—and Coziness
- Rethinking Housing Design
2. How do you design spaces for kids and adults that offer connection and privacy, too?
Challenge: A loft that’s open to the great room below doesn’t block the sound between these areas or provide much privacy for those in either area.
Kid-friendly design solution: Design a more private space for the kids to gather.
Shea Homes and Bassenian Lagoni Architects knock it out of the park at Wedgewood, in Yorba Linda, Calif., by optioning an additional secondary bedroom into an aptly named “kid’s lounge” (photo, below). Located at the head of the secondary bedroom wing of the home, this kid-friendly space not only provides access to those bedrooms and shared amenities but also creates a great hangout area away from the main living spaces.
3. How do you design a kids’ bedroom for multiple children?
Challenge: A 10-by-10-foot bedroom isn’t always big enough for kids to share.
Kid-friendly design solution: Bring back the slightly larger shared or twin room concept.
Rising interest rates and land prices mean consumers may not be able to afford a new house with a bedroom for every child; some kids are going to have to share a space. A standard 10-by-10 room barely fits a twin bed with a nightstand and dresser, let alone multiple kids’ beds with additional furniture.
Woodside Homes partnered with Kimberly Timmons Interiors to outfit such a space as a clever bunk bedroom (photo, below) for the builder’s Creekside at Shoreline project in Syracuse, Utah, where Woodside offers multiple plans with oversized rooms. With two upper bunks and a larger bed below, plus ample play space, this design does a great job of highlighting how an incrementally larger room could easily support multiple children. (I’m seeing more shared or bunk bedrooms in models these days, so clearly this design challenge in family homes with multiple kids is already being met by some builders.)
4. How do you design a bathroom several kids can use at the same time?
Challenge: There’s just one secondary bathroom that doubles as a hall bath and the bath for kids of different ages vying for bathroom time and privacy.
Kid-friendly design solution: Design a smarter Jack-and-Jill bathroom.
At Hillside at Broadlands, in Ashburn, Va., Van Metre Homes recreated and modernized the Jack-and-Jill bathroom (photo 4) that was common when I was a kid in the 1980s. The builder’s clever, kid-friendly design provides access from both secondary bedrooms, with hinged instead of pocket doors. Meanwhile, dual sinks and separate (and, therefore, more private) shower and toilet areas allow one or more children to use the vanity area while another uses the shower or toilet in complete privacy. Although none of these design solutions are necessarily new, they are less common than I (and many other parents) would want or need in a family home. The kids may still fight over shower time, but I’m not sure sibling squabbles can be entirely solved by great design!
Your Challenge: Offer More Kid-Friendly Design Features to Create Truly Family-Friendly Homes
These kid-friendly design solutions put a thoughtful, relevant spin on accommodating some of the real-world challenges families face.
Focusing on consumer needs is one of the New Home Trends Institute’s objectives in 2024. This year, bells and whistles are taking a back seat to the basics of good design that meets the needs of how people live in their homes. Consider these needs—and solutions—as you design family homes because the more you solve real challenges for prospective buyers, the more they’ll see themselves in your homes instead of staying where they are.
About the Author

Jenni Nichols
Jenni Nichols is VP of Design for the New Home Trends Institute at John Burns Research & Consulting. She scouts and analyzes the best housing collections and master planned communities from across the country to feature in the DesignLens database and serves as chair of NHTI’s Housing Design Trends council. Along with supporting clients with their design and trends inquiries, she also consults with developers and builders planning their communities and fine-tuning their home designs. Email her at [email protected] or visit newhometrendsinstitute.com.




