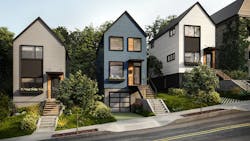Meet These Modular Homes That Grow With Families
Boomerang children coming back, retired parents moving in, and the birth of oopsie babies can have homeowners pressed for space. But Module is creating homes that can grow with families via the removal of its roof and the placement of an addition within a day. The company sees this as an opportunity to address affordable housing by promoting the purchase of “right-sized” home’s without the fear of outgrowing them later. Units start as small as 500 square feet and are built in a factory in Pittsburgh.
This new duplex sitting on a formerly vacant lot in Pittsburgh has just two floors. But if the owners ever need more space in the future, the roof of the building can be removed, and another box can be set in place in a day to create a third floor.
“Just imagine adding another Lego block,” says Brian Gaudio, cofounder and CEO of Module, the startup that designed the home and the removable roof.
Module sees right-sized houses as one way to help address the problem of affordability. The company’s units start as small as 500 square feet (the average new house in the U.S. was 2,687 square feet in 2015), which keeps the initial cost down. If a family needs more space for children or in-laws or a rental space, the modular design could make it less expensive to build an addition.
