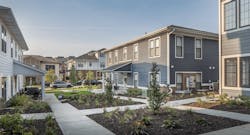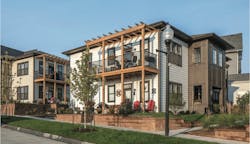Smart Growth for American Families: New Ideas to Promote Affordability
As a society, we have not adequately planned for growth and have so far failed to meet the housing needs of working-class families and our most vulnerable citizens. Now thought leaders across the political spectrum are reassessing with new urgency the way communities plan for growth and accommodate the housing needs of families at all income levels.
When the National Association of Home Builders (NAHB) first published its six principles of smart growth in 1999, the ideas included planning for infrastructure, removing barriers to innovative land use, and creating a reasonable and fair land development review process. The central tenet was the notion that communities should plan for economic development and growth in a timely, orderly and predictable manner.
Much has happened in the almost 25 years since NAHB developed those smart growth principles. Industry stakeholders — including builders, developers, policymakers and planners — have been forced to adapt to new circumstances every few years. But even as many aspects of doing business change, one thing remains the same: It is still difficult to deliver housing that is affordable to low- and moderate-income households. But there are builders and developers who have found ways to create desirable housing for those who have been left behind.
The Missing Middle
Opticos Design, an architecture and urban design firm in Berkeley, Calif., has taken a close look at zoning regulations and their effect on the mix of housing that builders and developers choose to pursue. Its principal and CEO, Daniel Parolek, uses the term “missing middle” to describe a range of housing types that have a house form but contain multiple units — duplexes, cottage courts, fourplexes — and were once common but have been a declining share of new housing supply since the 1950s.
Opticos specializes in the design of these attached residences, which once made up an important part of the stock of housing that is affordable to low-and moderate-income families and has been hindered by zoning rules that emphasize single-family homes at the exclusion of other types.
“Many communities built this type of housing before World War II,” said Alexandra Vondeling, an architect and associate at Opticos Design. “But then there was a backlash against these building types, and they largely went away. You had to just build single-family homes in the majority of residentially zoned areas.”
The growing housing affordability challenge has caused many policymakers to revisit the decisions that led to such an emphasis on single-family zoning and single-family housing. “A lot of communities are looking at ways to bring back this ‘missing middle’ housing, and many local jurisdictions have been chipping away at outdated zoning practices,” Vondeling said. “They are now beginning to allow ADUs, duplexes and fourplexes. Some cities have even allowed fourplexes to be built anywhere that single-family zoning is allowed.”
An example of this type of housing can be found in the Bungalows on the Lake at Prairie Queen, in Papillion, Neb., developed by Urban Village Development and designed by Opticos Design. The 700-unit “missing middle” project, developed on 50 acres in the Omaha suburbs, includes mansion apartments, fourplexes, and townhouses that are placed around a refined network of narrow streets and blocks. The emphasis is on walkability, including ways to “park” on the site minimally with alley loading and on-street parking. This helps make sure that cars do not define the character of the neighborhood.
Promoting Feasible Solutions
Ivory Homes in Utah has attracted attention as a home building company seeking answers to the affordability crisis. In 2019, they created Ivory Innovations and The Ivory Prize for Housing Affordability to recognize ambitious, feasible and scalable solutions to housing affordability. (Check out the winners of the 2022 Ivory Prize for Housing Affordability at ivory-innovations.org.)
“Our industry is not the most recognized for new ideas,” said Michael Parker, vice president of strategy at Ivory Homes. “Mixing a start-up tech culture with builder culture is a mash-up. But four years in, we’re finding incredible solutions and we’re putting these ideas to work at home and encouraging others to do the same.”
One of those good ideas is accessory dwelling units, or ADUs. The 2019 winner of the Ivory Prize for Public Policy and Regulation Reform was The Alley Flat Initiative (TAFI) in Austin, Texas. TAFI was recognized for its innovative efforts to change the policy framework in Austin to enable construction of ADUs – often using underutilized alleys to create additional dwelling units by putting small, single-family homes (ADUs called Alley Flats) on existing lots.
Ivory Homes included ADUs in The Pines of Midvale, which offers built-in ADUs with 600 square feet of living space and a separate entrance. The builder plans to continue offering homes with built-in units in other new developments in a range of price segments, product designs and community settings.
Changing Minds
A number of innovations are coming to market that can help promote affordability, Parker said, including advances in off-site construction, financial technology solutions, shared equity programs, and apps that promote home buyer education. He points to cities that are providing financial and zoning incentives for production of new affordable housing.
Opticos Design’s Vondeling offered a few suggestions beyond ADUs and the missing middle:
- Expand the range of housing types that can be built under the more familiar International Residential Code (IRC), instead of the costlier International Building Code (IBC).
- Place less emphasis on fee-simple, single-family homes.
- Provide better public transit options and make it easier for people to walk and bike to work and other destinations.
- Address regulatory barriers and financing challenges that discourage production of condos and other multifamily housing.
About the Author

National Association of Home Builders
The National Association of Home Builders (NAHB) is a Washington, D.C.-based trade association representing more than 140,000 members involved in home building, remodeling, multifamily construction, property management, subcontracting, design, housing finance, building product manufacturing, and other aspects of residential and light commercial construction. For more, visit nahb.org. Facebook.com/NAHBhome, Twitter.com/NAHBhome

