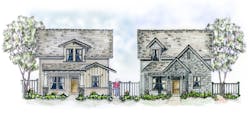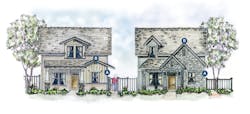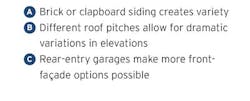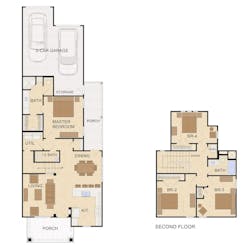One Plan, Multiple Elevations: Wuthridge Residences Plan E
DESIGNER: Larry W. Garnett, FAIBD
[email protected], 254.205.2597
DIMENSIONS: Width: 26 feet, Depth: 76 feet, Living area: 1,673 sf
In a planned neighborhood of 46 homes, the builder/developer requested two elevations for each of the five floor plans. With lot widths varying from 36 feet to 40 feet, the narrow footprints are definitely a challenge. The key element is the rear-entry garages, which create more opportunities for different front façade designs. Offering the option of brick or siding also makes a huge difference. However, when you analyze the major components of any home, you’ll find the roof is usually the dominant element. Varying the roof pitches provides for dramatic elevation changes.
See more House Review designs for One Plan With Multiple Elevations



