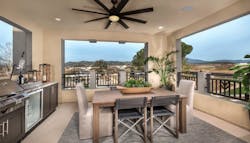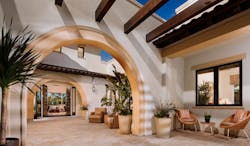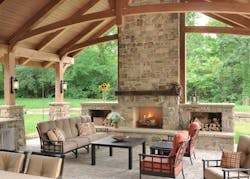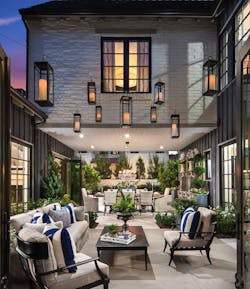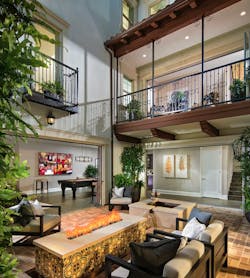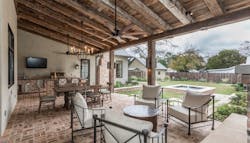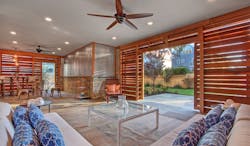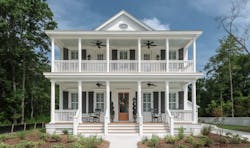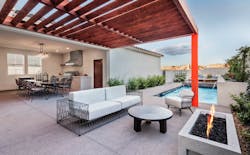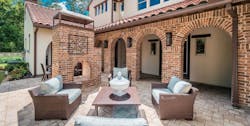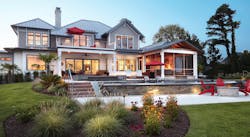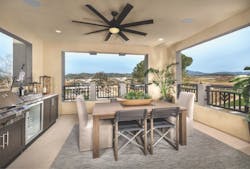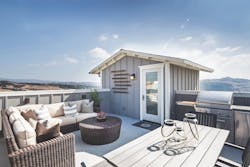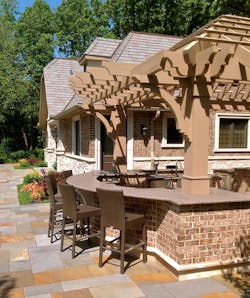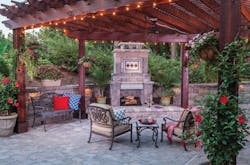Outdoor Living Takes Center Stage as Homeowners Bring the Inside Out
Regardless of size, an outdoor living area has to live almost like an indoor one. People are doing everything outdoors, from cooking and dining to playing sports and watching movies. It’s an audiovisual, tactile experience enhanced by furniture, fireplaces, big-screen TVs, wet bars, water features, and outdoor kitchens.
“For years our philosophy has been, ‘Try to bring the outside in,’” says St. Louis architect Tom Wall. “But nowadays [people] are bringing the inside out. They’re taking their living rooms and kitchens and putting them out there in the backyard.”
Cold weather isn’t stopping anyone from enjoying their outdoor space. Fireplaces, fire pits, infrared heaters, and heated floors ensure comfort when the temperature plunges. New products such as motorized screens, operable at the touch of a button, keep insects at bay without spoiling the view, and retractable awnings provide shade. Looking for ideas for a courtyard, patio, porch, or roof deck? Here are a dozen outstanding examples.
Luxe loggia: Designed for a climate where outdoor living can be enjoyed nearly year round, this entry loggia acts as a transition space to the courtyard. Both spaces offer protection but are open to the sky above. Repeating arches help define the two areas, while the wood beams control sun exposure and bring scale to the space. The wood rafter tails are evocative of Spanish architecture.
Project: Residence One at Artesana, San Diego
Builder: Pardee Homes, San Diego
Architect: Bassenian Lagoni Architects, Newport Beach, Calif.
Photographer: Eric Figge Photography
Home-bound vacation: This 30-by-35-foot covered patio in St. Louis was designed for a client who wanted a reminder of his vacation home in Montana. Timber trusses with traditional mortise-and-tenon joinery and 6 tons of stone, trucked in from Montana, did the trick. An imposing, wood-burning fireplace, built-in grill, and comfortable seating for dining and lounging make this an outdoor room for any season.
Project: Private residence, St. Louis
Builder: Will Development Co., Frontenac, Mo.
Architect: Mitchell Wall Architecture and Design, St. Louis
Photographer: Alise O’Brien Photography
COURTYARDS
Versatile vision: This courtyard can be an intimate space or opened up to expand the function of the family room and dining room. When all of the doors are open, the combined spaces can comfortably hold a large social gathering and allow free-flowing circulation. The front door is set in a glass breezeway that affords views directly through the center of the courtyard and dining room out to the equestrian facility at the heart of the community. Furnishings and lighting subtly define different areas within the large outdoor space. The courtyard also acts as a private outdoor area and one that is more comfortable for entertaining or relaxing on cooler Southern California evenings. The covered portion opens up to the side yard, borrowing that area to increase the feeling of spaciousness.
Project: The Oaks Farms, San Juan Capistrano, Calif.
Builder: Davidson Communities, Del Mar, Calif.
Architect: R. Douglas Mansfield Architect, San Clemente, Calif.
Photographer: Eric Figge Photography
Courtyard craft: An intriguing modern interpretation of Spanish Colonial architecture, this home has a sunken courtyard as its showstopping centerpiece. Large windows and French doors overlook the courtyard, providing views from multiple vantage points. The finished basement, with its bonus room, wet bar, media room, and wine-tasting room, flows out to the courtyard where the homeowners and their guests can gather around a unique fire and water feature.
Project: Auburn at Stonegate, Irvine, Calif.
Builder: Richmond American Homes, Denver
Architect: SDK Atelier Architecture & Planning, Irvine, Calif.
Photographer: Eric Figge Photography
PORCHES AND PATIOS
Local tradition: This covered back porch is accessed by a 9-foot-wide pocket door. Suitable for al fresco cooking and dining, it’s characterized by reclaimed antique Chicago brick. The ceiling and beams are also reclaimed and were locally sourced. To the right is a masonry wood-burning fireplace for cool nights.
Project: Private residence, Fredericksburg, Texas
Builder/designer: Laughlin Homes + Restoration, Fredericksburg
Photographer: Natsumi
Year-round use: The area under an elevated, coastal Connecticut home was converted into a three-season loggia offering more than 700 square feet of living space. The covered area is perfect for entertaining with its bluestone floor, cedar-plank screens, and walls made of stone and galvanized panels. The barn-style cedar doors slide open to a second, uncovered entertaining area overlooking a professionally landscaped yard.
Project: Private residence, Fairfield County, Conn.
Builder/designer: Love Where You Live Homes, Monroe, Conn.
Photographer: virtual203
Porch ease: In the South, plantation porches provide respite from the hot sun on summer days and were initially designed to take advantage of cross breezes. Windows would have been open throughout the house to allow for this. Today, ceiling fans help make porches comfortable for sitting outside in the evening after work or entertaining on the weekends. Also, they can be zoned for multiple uses.
Project: Awendaw plan, Charleston, S.C.
Builder/designer: Saussy Burbank, Charleston
Photographer: Zan Maddox/Social Design House
FIRE AND WATER
Outdoor-living zone: This backyard is zoned by function: cooking, eating, swimming, and relaxing. The outdoor kitchen and dining area are roofed, while a wood shade structure stylishly protects the sitting area by the fireplace. In a sunny corner is a lap pool for dips.
Project: Strada, Henderson, Nev.
Builder: Pardee Homes, Las Vegas
Architect: Bassenian Lagoni Architects, Newport Beach, Calif.
Photo: courtesy Pardee Homes
Hardscape haven: A see-through fireplace divides the dining and living areas of this brick patio. Arches define a covered space. Upgrades include customizable cooktops and wine refrigerators.
Project: Plan 6787, Avalon at Riverstone, Sugar Land, Texas
Builder/designer: Darling Homes, Houston
Photographer: Mel Garrett Photography
Multilayered living: The outdoor spaces in this home are layered, with a covered porch that steps down to a patio, a hot tub, and a pool with an infinity edge. Natural stone forms the wall and fire pit. The screened porch (at right) encloses an outdoor kitchen and dining area. Its vaulted ceiling has an open gable end to allow hot air to dissipate.
Project: Coastal Farmhouse, Wilmington, N.C.
Builder/designer: Tongue & Groove, Wilmington
Photographer: Joshua Curry Photography
ROOF DECKS
Unlimited appeal: Roof decks are a hot item in high-density developments where yard space is limited. Here, the home’s Irving Gill-influenced, art deco style is carried through to a covered roof deck where openings frame views. The railings, too, have a Gill motif. Options include an outdoor kitchen (shown).
Project: Carlisle at Parasol Park, Irvine, Calif.; Builder: TRI Pointe Homes, Irvine
Architect: Angeleno Associates, Santa Ana, Calif.
Photographer: courtesy TRI Pointe Homes Southern California
Open season: This open roof deck has spectacular long-distance views from the Pacific Ocean to the dramatic inland mountain peaks of the Cleveland National Forest. Inside the tower are an optional sink and under-counter refrigerator, which come in handy for rooftop barbecues.
Project: Plan 2, Canopy at Esencia, Rancho Mission Viejo, Calif.
Builder: Warmington Residential, Costa Mesa, Calif.
Architect: Robert Hidey Architects, Irvine, Calif.
Photographer: Erika Bierman Photography
Make Outdoor Spaces Memorable
When Bob Hursthouse sits down with a client to plan an outdoor living area, he likes to zero in on memory points. “I ask them about their favorite vacation spots so that the outdoor space conjures up good memories,” says Hursthouse, principal of Hursthouse Landscape Architects & Contractors, in Bolingbrook, Ill. “For instance, Door County, Wis., is known for fish boils and cherry orchards, so I might suggest a big fire pit and planting a few cherry trees.”
Tame the Sun
Hard-roof structures such as covered patios are a good way to minimize sun exposure and enjoy the outdoors even when it rains. Fabric structures or pavilions are also popular. “You can have canvas sails for shade, retractable awnings, fixed panels, or mosquito-net curtains,” Hursthouse says.
Go Vertical
When space is limited, Hursthouse recommends going vertical. A roof deck over the garage can be the family’s primary entertaining area.
Fiery Focus
General Shale, in Johnson City, Tenn., manufactures a variety of outdoor products including ready-to- assemble fireplaces and fire pits, benches, and garden columns. “Hardscaping is a big part of the outdoor living trend,” says Dawn Henning, the company’s director of marketing and sales. “In colder climates, maintenance of water features can be an issue, so the focus is more on fire. We have fire pits that don’t take up much space and are ideal for townhouses.”
Shade makers: Pergolas are versatile outdoor shade structures that can be used to dress up a barbecue grill, wet bar, or seating area. (Photo: Hursthouse Landscape Architects and Contractors)
Easy does it: Ready-to-assemble fireplaces dramatically reduce installation time. This model, by General Shale, has a decorative rock-face lintel, a stone centerpiece, and a textured concrete cap. Concrete pavers are used on the walls and hearth. (Photo: courtesy General Shale)
About the Author

Susan Bady
Susan Bady has been writing about the housing industry for 30 years. She is senior editor of Professional Builder and Custom Builder magazines, and produces the Design Innovation e-newsletter. Bady has also written for such consumer magazines as Cabin Life and Better Homes and Gardens’ Home Plan Ideas.
