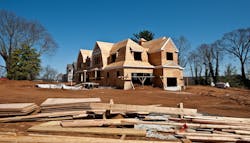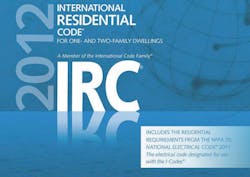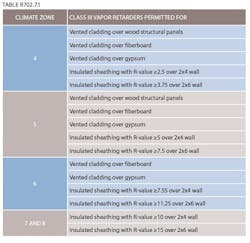Overcoming Code Barriers
New innovations for building science and energy efficiency are only as effective as the prevailing building codes and standards to which they adhere. Code officials have a tough job: They must conform to all relevant rules and standards while managing a wide variety of emerging technologies and construction practices. With solid technical underpinnings, builders and code officials are better empowered to work together to help innovation gain traction, become widespread, and eventually become common practice.
Code research, development, and demon-stration work is designed to complement and support the work by the U.S. Department of Energy’s codes and standards teams. In part, this is achieved by identifying and filling gaps in building science and system knowledge that may limit effective implementation of new and existing standards. Recently we launched an initiative called Codes and Standards Innovation (CSI) to help builders, remodelers, and code officials make informed decisions about new, proven innovations. The research findings help address a wide range of code and standard barriers. Barriers are defined as any requirement in a code, standard, or rating method that:
- Requires construction practices, such as some moisture management or dehumidification strategies, that may be ineffective in specific climate zones;
- Prohibits a proven Building America innovation, such as the use of certain kinds of duct materials for high-performance HVAC systems;
- Discourages a proven Building Am-erica innovation, such as heat recovery ventilation (HRV);
- Fails to encourage or recognize an innovation that would lead to better, more efficient homes, such as using compact duct designs and more efficient domestic hot water distribution piping size and layouts.
CASE STUDY: DOUBLE STUD WALL FRAMING
As a basis for research, we referred to the 2015 International Energy Conservation Code (IECC) on alternative materials, design, construction methods, and equipment, wherein the code official (CO) is permitted to approve an alternative material, design, or method of construction as long as it complies with intent.
For example, double stud wall construction is a good option for high R-value walls. Relatively inexpensive to build, it uses readily available materials that crews may be more familiar with than other high R-value options such as structural insulated panels (SIPs) and insulated concrete form (ICF) walls. Double stud wall construction consists of two stud-framed walls set up next to each other to form an extra thick wall cavity that can be filled with insulation. Because the interior and exterior framing are separated by insulation, thermal bridging is also reduced or eliminated.
But double stud wall construction isn’t discussed in the International Residential Code (IRC) or the IECC. Minimum requirements for insulation, moisture, and air leakage are based on a typical 2x4 or 2x6, 16 inches or 24 inches on center, single stud wall. Minimum insulation R-values specified in the IRC and IECC are based on R-19 cavity insulation, which will completely fill a 2x6 single stud wall. Double stud wall wood framing can obtain much higher R-values, but COs may not have adequate guidance to give a thumbs-up without additional information provided by the builder. Of particular concern is the placement of vapor retarders and air barriers in these wall systems.
Building America has created a code compliance brief that can help builders inform their COs. It includes guidance on vapor retarder and air barrier placement:
- Insulation: Because double stud walls will have a much higher R-value of insulation than minimum code, review the proposed installed R-value and how the overall building is meeting compliance (prescriptively, trade-offs, or performance-based). If it’s the second and third of these that are proposed, confirm that the credit given for these higher R-value walls was correctly calculated. For example, per the 2012 IECC in Climate Zone 5, the minimum insulation required in a wood-frame wall is R-20 cavity or R-13 cavity plus R-5 continuous insulation or insulated siding. Double wall framing can obtain values around R-30 or higher for cavity insulation.
- Moisture: In a double stud wall, the recommendation, based on testing and studies performed by Building Science Corp., is to install the vapor retarders on the exterior side of the interior wall, dependent upon climate zone. In the 2012 IRC, vapor retarders are required dependent upon climate zone and vapor retarder class. In colder climates, vapor retarders are required and should be located on the exterior side of the interior wall. Care should be taken that the insulation on both sides of the vapor retarder is fully aligned with the barrier the entire length of the wall. Note: The IRC (Section 702.7) states that Class I or II vapor retarders are required on the interior side of the framed walls in Climate Zones 5, 6, 7, 8, and Marine 4 with some exceptions for basement walls, the below-grade portion of any wall, or construction where moisture or freezing will not damage the material. The IRC divides material vapor retarders into three classes:
— Class I: Sheet polyethylene, unperforated aluminum foil
— Class II: Kraft-faced fiberglass batts
— Class III: Latex or enamel paint. (Class III vapor retarders are permitted where any of the conditions are met per Table R702.7.1 in the 2012 IRC—see below.)
- Air Leakage: Confirm on the plans that a continuous air barrier is specified on the interior side of the interior wall.
BE READY FOR INSPECTION
To be prepared for the process of field inspection, it’s crucial to make sure that:
- Insulation completely fills the cavity with no compression or gaps.
- Vapor retarder (if applicable) is properly installed on the exterior of the interior wall.
- Air barrier is properly installed on the interior of the interior wall. The 2012 IRC Table N1102.4.1.1 and the IECC Table R402.4.1.1 require that a continuous air barrier be installed. During field inspection, it’s important to:
— Ensure that all seams, gaps, and holes are properly sealed.
— Confirm that corners and headers are insulated; that the junction of the foundation and sill plate are sealed; and that the junction of the top plate and top of exterior walls is sealed.
— Confirm that the exterior thermal envelope insulation for framed walls is installed in substantial contact and continuous alignment with the air barrier.


