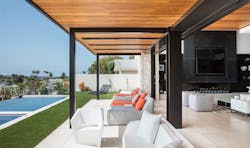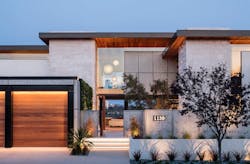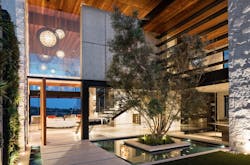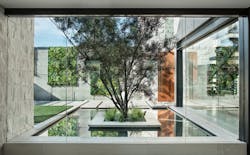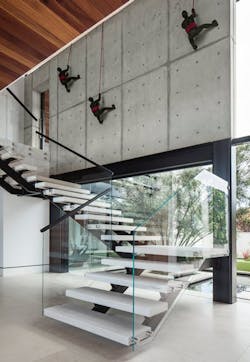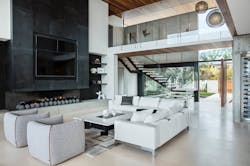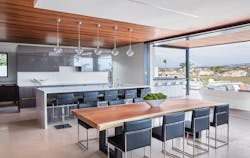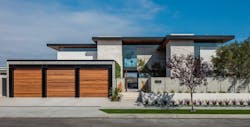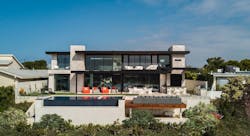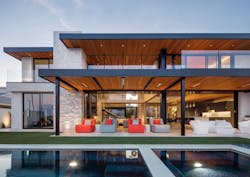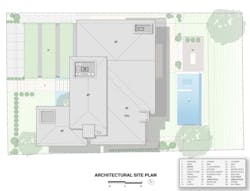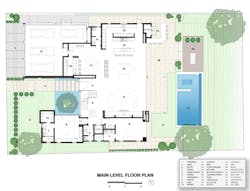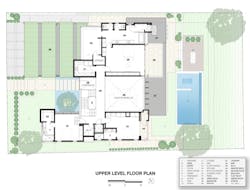Pescador, Silver, Custom Home
Pescador
Newport Beach, Calif.
Entrant/Designers: Brandon Architects
Builder/Developer: RDM General Contractor
Photographer: Manolo Langis, Lang Works
Size: 6,457 sf
Hard costs: $1,000/sf
Sale price: $9.6 million
Pescador was designed to take maximum advantage of extensive views offered by its prime location, and outdoor connections were orchestrated to create unique vantage points. To optimize flexibility and design options for the elevation, Brandon Architects of Costa Mesa, Calif., treated the living spaces as one large glass volume, layering in structure and mass where appropriate.
The front elevation reveals an overall expression of linear forms, underscored by stone towers that add mass. The use of wood on the underside of the roof and garage doors further highlights the geometric composition while adding color and warmth.
The entry mixes glass, water, and stone; a floating concrete wall and sculptural greenery delivers a stunning first impression as you approach the front door, “The coolest entry ever,” remarked one judge.
Another striking feature is an elevated cast-in-place concrete wall that intrudes into the entry to shield the upper part of the staircase, an engineering feat that makes the wall appear to levitate over the entry before continuing on to the interior. Eaves extend over fixed panes of glass as natural wood ceilings carry over and blur the line between interior and exterior.
At the rear elevation, expansive window walls are layered with exposed steel structures. Extended roof lines address passive daylighting strategies as well as sight lines of the building from the street and bay below. —Camilla McLaughlin
