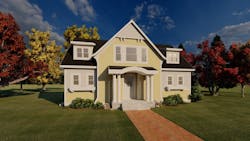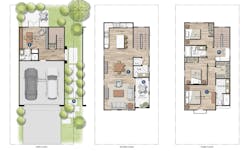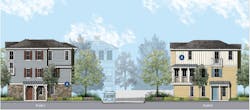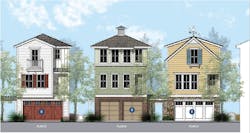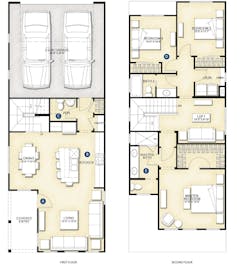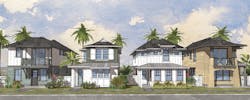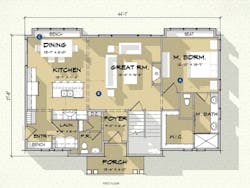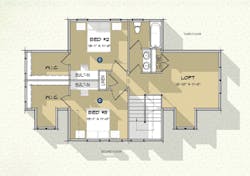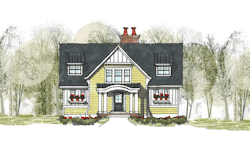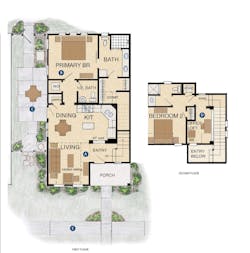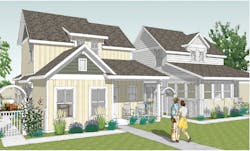Compact Homes That Live Big, Defying Small-Footprint Expectations
Downsizing demand among active retirees, as well as small-home footprints to attract younger buyers are challenging builders to deliver high-amenity homes while keeping per-foot costs under control to maintain profitability.
The key is to listen to those buyers and their desire to reduce (if not eliminate) yard maintenance, to cast away rooms that are rarely (if ever) used, and to find floor plans that deliver more exciting and functional spaces. In addition, we’re now seeing a fundamental shift to dedicated in-home work and study spaces, in many cases solved with lofts or optional/flex spaces within smaller overall footprints.
With that, “living big” in a smaller home usually means a private (and low-maintenance) rear or side yard that appeals to Boomers and younger buyers alike.
City Commons, Plan D
ARCHITECT: Adele Chang, AIA, LCRA Architecture & Planning, [email protected], 626.449.9698
DIMENSIONS: Width: 20 feet, 4 inches; Depth: 36 feet, 4 inches; Living area: 1,808 sf
Watch a video of this project, narrated by architect Adele Chang
At City Commons, a development of 28 zero-lot-line residences, each home was planned to be the width of a two-car garage.
An 8-foot-wide yard along one side, a small yard at the rear, and a spacious covered deck on the second floor create a variety of opportunities for outdoor living on a compact lot.
The narrow lots recall beach cottages in this neighborhood not far from the ocean, and the architecture picks up on the coastal cottage style. A mix of materials, including shiplap siding in bold, friendly colors, composition shingle roofs, and brick and stucco accents, is employed to break down the mass of these three-story detached townhomes and to create a welcoming look for this new neighborhood targeting first-time buyers.
Perfect for a young family, Model D’s efficient floor plan provides a lot of house at just 1,808 square feet, including three bedrooms on the third floor and a home office with a full bath on the ground floor that can convert to a fourth bedroom.
A Materials minimize the sense of height among the townhomes, while second-floor balconies also break down the scale. Street-facing end units allow for more articulation with porches and projecting balconies
B Varied garage door designs and decorative side entry gates create differentiation among houses
C Rear elevations face a major boulevard, requiring four-sided architecture for this development
D Residents pass through a gate and along a landscaped side yard to the covered entry porch
E A home office offers access to outdoors and a secluded space away from other activity
F A wide-open great room lives large and provides excellent cross ventilation
G A 99-square-foot covered deck off the great room offers covered, private outdoor space
H A large landing on the third floor provides the children with a homework area
I The third floor also features a spacious primary suite (with a Juliet balcony) and two bedrooms that share a hall bath
RELATED
- Small Lot, Big Impact: Buyers gladly accept smaller lots if homes are smartly designed, walkable
- Right-Sized Small Homes That Live Larger Than Their Footprint
- Design Ideas for Outdoor Living on Small Lots
Cottage Plan
DESIGNER: Seth Hart, DTJ Design, [email protected], 303.443.7333
DIMENSIONS: Width: 22 feet; Depth: 55 feet; Living area: 1,560 sf
Designed for a new development in Hawaii, these homes provide a lot of lifestyle in a
small footprint.
The ground floor takes advantage of every square foot and lives like a home much larger. A deep front porch provides curb appeal and brings the entry door further back into the plan, which allows for better furnishing of the living room.
The kitchen is a main focal point in any home and an area that you do not want to sacrifice when trying to create big impact in a small space. With a large island, lots of cabinetry, and a pantry integrated into the owner’s entry, this kitchen provides functionality and is well suited for entertaining.
Even little details, such as tucking the powder room away and out of sight, are important to maintain when designing small. Upstairs, this plan offers three bedrooms plus a loft, all within 1,600 square feet.
A Entering between the living room and the kitchen allows for better furnishing of the living space and opens it up to the kitchen and dining area
B A large island with seating on two sides is ideal for entertaining
C Powder room tucked away off the owner’s entry for privacy and reduced visibility
D Efficient bedrooms do not sacrifice
closet space
E The primary bath is scaled appropriately for the home’s size but maintains key elements such as dual vanities, a large shower, and an enclosed toilet room
Brianna
ARCHITECT: Todd Hallett, AIA, TK Design & Associates, [email protected]m, 248.446.1960
DIMENSIONS: Width: 44 feet, 8 inches; Depth: 31 feet, 9 inches; Living area: 2,067 sf
This home may be small, but it definitely still brings the wow factor. The open floor plan and plenty of natural light contribute to enlarging the feel of this 2,100-square-foot house.
The common spaces are airy, yet defined, which allows each room to maintain its identity. The charming exterior is warm and inviting, and the small footprint brings a feeling
of togetherness.
A A first-floor primary suite allows for aging in place, which is rare for a home in an urban setting
B The open floor plan expands the feel of the space but is delineated to allow spaces to expand while maintaining their own identity
C Built-in benches provide additional seating and storage
D Secondary bedrooms have large, walk-in closets and built-in desks, with access to the loft for relaxation
E A wide footprint reads larger from the curb
Cottages on the Square, Plan 5
DESIGNER: Larry W. Garnett, FAIBD, [email protected], 254.205.2597
DIMENSIONS: Width: 23 feet, 10 inches; Depth: 41 feet, 8 inches; Living area: 1,210 sf
Located in a “pocket neighborhood” where most homes face a common courtyard, these two-bedroom homes make the most of less than 1,500 square feet to attract active retirees and young professionals. Sans garages, parking is provided in covered and open areas.
Functional front porches offer inviting yet safely distanced areas for neighbors to congregate, while private side yards allow for more secluded outdoor living.
In our current, and perhaps long-term, work-at-home environment, a dedicated workspace becomes increasingly valuable. A loft area creates an inviting, efficient space where homeowners can focus on work and attend Zoom meetings.
A The vaulted ceiling in the living room adds definition to this open floor plan
B Spacious primary bedroom and bath with 4-by-6-foot shower on the main level
C Owners enjoy a private side courtyard thanks to windowless sidewalls of adjacent units
D The second-level loft becomes an ideal home office with natural light entering from the clerestory windows in the upper staircase and a small window opening to the front yard
E Common courtyard
