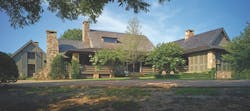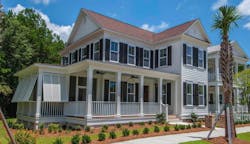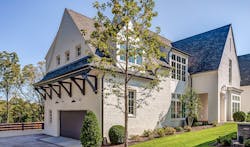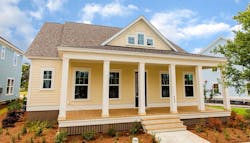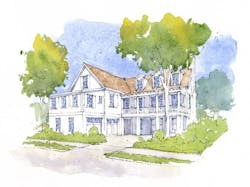With deep porches, generous roof overhangs, tall windows, and charming breezeways, the homes of the American South project an undeniable romanticism. But their design also addresses the challenges of a hot, humid climate. High ceilings let hot air rise, breezeways and large windows promote cross-ventilation, and deep porches provide ample shade. In case of flooding, homes elevated on raised foundations or stilts let stormwater flow underneath.
There’s much more to the architecture of this region than plantation homes and shotgun shacks. Among the often-seen European styles are English Tudor, French Country, and Georgian. Then there are vernacular styles such as Lowcountry, Southern Colonial, and French Creole, not to mention the ubiquitous Farmhouse and Craftsman. New homes in the South evoke these styles with variations, such as open-concept floor plans, that appeal to today’s buyers.
Architect Deryl Patterson, president of Housing Design Matters,in Jacksonville, Fla., works with numerous production builders across the South, adapting traditional designs to current tastes. “We use a variety of Southern styles within communities to avoid a cookie-cutter look,” she says. Regardless of house style, though, her firm always incorporates a porch.
Agrarian Influence
Farmhouse style, as it exists today, uses board and batten for the second siding profile, and there are no scalloped shingles, Patterson says. “This is a great way to add some urban chic without being too modern. It has enough Farmhouse elements to evoke that nostalgic appeal we associate with farming. ... Also, the roof pitch doesn’t have to be as tall and the detailing is cleaner and simpler, which helps with affordability.” She’s also aware of regional aversions to certain materials. “Much of the South is allergic to stucco, due to waterproofing problems years ago, so siding or brick is preferred,” Patterson says.
Kelly Scibona, regional director of architecture for Stanley Martin Homes, in Atlanta, says Modern Farmhouse is becoming very popular in her market. “It’s reminiscent of a simple, vernacular Southern home, but infused with modern elements,” she says. The builder’s Southern Modern Farmhouse elevation employs materials such as clapboard and board-and-batten siding with painted-brick accents.
Stanley Martin’s Farmhouse typically has a front-facing gable, and high ceilings that give the interior a vertical quality. Front porches may include simple square columns or vernacular exposed post-and-beam construction that is either stained or painted. Other features include glass in the front door and an optional metal porch roof. “Some elevations have bracketed hoods over pairs of windows over the garage doors,” Scibona says. “Our Modern Farmhouse lends itself to white and gray color palettes that may include dark window sashes.”
She says Atlanta buyers also love the English Cottage style often seen in historical estate homes in the city’s Buckhead neighborhood. The style is characterized by a brick exterior, possibly with stone accents, and steep gabled roofs on the front elevation with brick corbels at the cornice. Stanley Martin’s version often employs post-and-beam detailing at the front porch to enhance curb appeal.
Formality and familiarity can play nicely together down South, as demonstrated by the Georgia home pictured above. Historical Concepts Architecture & Planning, in Peachtree City, Ga., specializes in faithful reproductions of period styles, and this particular residence blends classic Greek Revival and Lowcountry architecture to give the appearance of a home that has evolved over time.
Distinctly Southern Styles
Southern Colonial-style homes typically have high ceilings on the main floor, and front porches that shade the house and create a neighborly streetscape, Scibona says. Shutters are also common. The façade may include brick, stone, or siding.
The Lowcountry house, meanwhile, typically has a raised foundation. “Our homes are built on piers if they’re close to the water, or raised slabs to elevate the main floor,” Scibona says. “The raised foundation is a necessity to prevent flooding, but it also catches cooling breezes.”
Lowcountry is a casual style with simple, square columns. The homes may be painted in bright colors, with exposed rafter tails on porches. “Optional rear and screened porches allow our buyers to take full advantage of outdoor living,” Scibona says.
She also notes that many Charleston, S.C., homes are what’s known as Charleston Singles, designed and built one room deep. To allow for a grander entry in the center of its version of these Charleston homes, Stanley Martin offers an optional side porch in addition to the front porch.
European Imports
Alabama, a Deep South state, is home to an intriguing architectural mix. In particular, homes in Birmingham owe a lot to designers from the North.
Local architect Jeffrey Dungan says that young architects relocated to Birmingham from New York City between the 1890s and 1930s and established the southern city’s reputation for high design. Taking advantage of Birmingham’s steel-industry boom, they designed homes in a variety of European styles for wealthy industrialists. Today, examples of English Tudor, Spanish Revival, Italian Revival, and Arts & Crafts abound, as well as “many good examples of French Chateauesque,” Dungan says. “It’s not antebellum, Lowcountry, or Tidewater.”
American styles such as Shingle and Craftsman also are in evidence. “They’re a bit more humble,” Dungan says, “with wood siding rather than brick, half timber, or stone, but the details and proportions are well executed.”
In his work, he often incorporates elements of British Arts & Crafts, a style popular in the U.S. from the 1890s to the 1920s. “My homes have cleaner lines and a bit less ornamentation and formality [than the original Arts & Crafts homes],” Dungan says. “I try to find the point where you see familiar forms and materials, such as slate tile or wood roof shingles, and pleasing proportions. I love to use stone, but not a lot of brick.”
For Battery Square, an urban infill community in Nashville, P. Shea Design, in Franklin, Tenn., and Focus Builders, of Nashville, created four single-family detached homes that borrow ornamental elements from traditional Southern architecture, including cedar brackets in the roof overhangs and porches, porch surfaces made of brick pavers, and full masonry chimneys.
“Another small detail is a flush mortar joint on the brick rather than a tooled joint,” says Seth Argo, Focus Builders’ president and CEO. “In many Southern cities, there was a period from the turn of the 20th century on into the 1930s and 1940s when masons used flush mortar joints on old warehouses and factories in the urban core,” detailing that all but disappeared as suburban areas started to develop in the 1950s and ’60s.
A mix of veneer materials hints at a home added onto over time, while tall windows, enclosed outdoor courtyards, and hidden nooks and niches are among the traditional features.
Kiawah River, a new community under construction in the Sea Islands of Charleston, S.C. (see sidebar), will feature timeless home designs adapted to address the local climate and traditions, says Carter Redd, managing director of development firm The Beach Co.
“The first 100 homes will be all white, to tie them back to the historic Charleston courthouse,” Redd says. “You’ll see a lot of clapboard, shiplap, board and batten, and ceilings with exposed roof trusses, which are widely used throughout the Sea Islands.” But, he adds, unlike their historical predecessors, the homes at Kiawah River will be smart and sustainable. PB
Regional Variations
The architecture firm Housing Design Matters, of Jacksonville, Fla., designs new homes all over the South. Architect Deryl Patterson, the firm’s president, breaks down the differences in regional styles.
• Lowcountry is a siding-dominant style characterized by a large, often double-stacked front porch on an elevated foundation. A metal roof is commonly used on the porch roof and dormer windows. “This is classically a symmetrical style with front elevations in a three- or five-bay configuration,” Patterson says. “Windows are often singles with shutters on either side, using 4-over-4 or 6-over-6 window grids.” Housing Design Matters designs many Lowcountry-style homes in Charleston, S.C., but the style is also seen in Georgia and North Florida.
• Folk Victorian typically uses steeper roof pitches than Lowcountry and accent siding that is either board and batten or scalloped shingles. Details aren’t as ornate as true Victorian and the homes are often asymmetrical. The 2-over-2 window pattern reinforces the home’s verticality.
Horizontal siding and simple porch columns adorn this Farmhouse in Summerville, S.C., by Dan Ryan Builders. Design is by DW Taylor Assoc. of Ellicott City, Md. (Photo: Tour Factory)
• Craftsman is everywhere, with roof pitches that get shallower as you head further south. “While Atlanta may use an 8/12 pitch, Florida may use a 6/12 pitch,” Patterson says. “This is a more rustic style with brick or stone accents and two different siding profiles—lap and shake—as well as broad front porches and battered columns. The window pattern is either 3 over 2 or 4 over 1.”
• Southern Traditional is how brick houses in the South are often described, although Patterson thinks Georgian or Adam style is more accurate. Brick is prevalent in the South because red clay is so plentiful. Homes are usually symmetrical, with a 4-over-4 or 6-over-6 window pattern, and they may or may not have a porch.
• French Country is strong in Louisiana and Mississippi, faced with brick, brick and stone, or painted brick and stucco. “This is an elegant style with steep roof pitches —10/12 or 12/12—and arch-top windows or entryways,” Patterson says. “Window grids are 2 over 2, further reinforcing the vertical nature of the style.”
Fresh Take on Lowcountry
Kiawah River, a 2,000-acre waterfront community under development in the Sea Islands near Charleston, S.C., offers a new spin on Lowcountry coastal architecture. The homes maximize outdoor living along the Kiawah River’s 20 miles of waterfront and live-oak groves, says Carter Redd, managing director for the community.
“Our design guidelines include a number of different styles ranging from the Marsh House to the Island Cottage,” says Redd about The Beach Co., a development firm based in Charleston. “There’s also the Island House, the Farmhouse, and a side-entry house that’s a direct nod to the Charleston Single.”
This design, by Historical Concepts, is one of a dozen being offered at Kiawah River, a new community in the Sea Islands of Charleston, S.C. It draws from Lowcountry style as well as homes in the Caribbean. (Illustration: Historical Concepts Architecture & Planning)
Overall, though, the architecture of Kiawah River looks more coastal than urban. “A lot of it can be traced back to Barbados and the Caribbean, with high ceilings, cross-ventilation, wrap porches, articulated entries, and shutters,” Redd says. Echoes of Lowcountry can be found in cedar shake or metal roofs, deep overhangs, rafter tails, and board-and-batten siding.
A team of leading architects, including Historical Concepts Architecture & Planning, in Peachtree City, Ga., designed the Kiawah River homes. Architect Andrew Cogar, president of Historical Concepts, says every home has a livable porch. “Many porches are outdoor living rooms,” he says, “screened in with full lighting and ceiling fans so they’re comfortable in any season.”
Due to their proximity to water, many homes will be elevated on brick or masonry piers. “We intentionally designed these so they have outdoor terraces [under the elevated main floor],” Cogar says. “It gives you a lot of storage as well as shaded living space.” The raised main level also allows for the future installation of an elevator.
Notes associate Ryan Yurcaba of Historical Concepts, “It’s all built around a modern program of wide-open living spaces, large master suites with walk-in closets … all the things you want in a contemporary house.”
- Access a PDF of this article in Pro Builder's December 2018 digital edition
About the Author

Susan Bady
Susan Bady has been writing about the housing industry for 30 years. She is senior editor of Professional Builder and Custom Builder magazines, and produces the Design Innovation e-newsletter. Bady has also written for such consumer magazines as Cabin Life and Better Homes and Gardens’ Home Plan Ideas.
